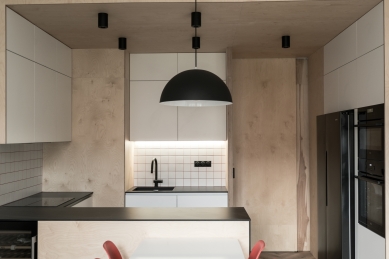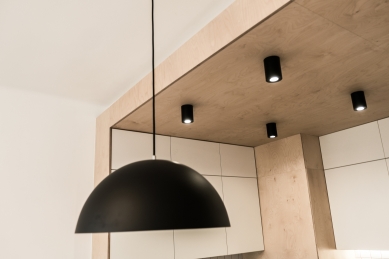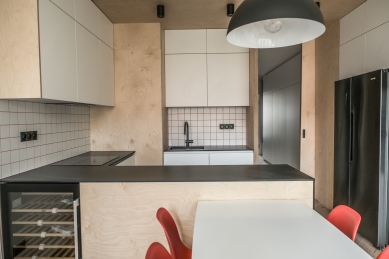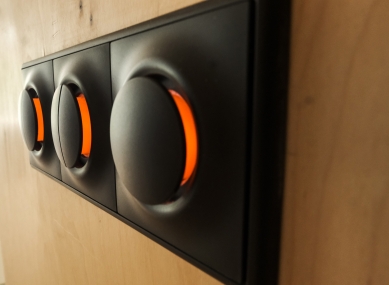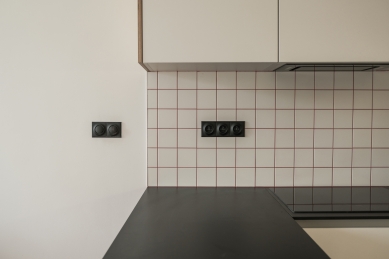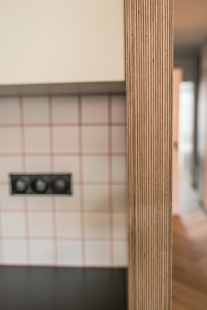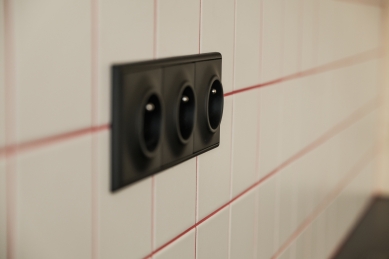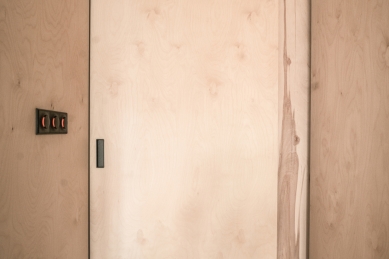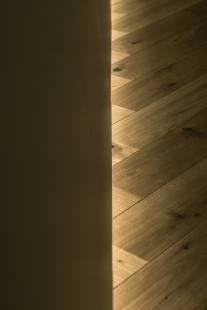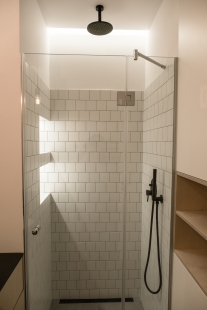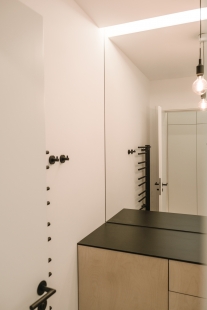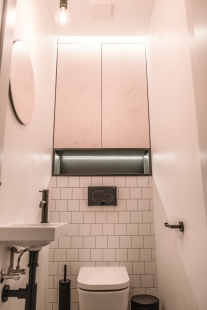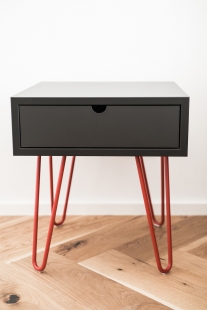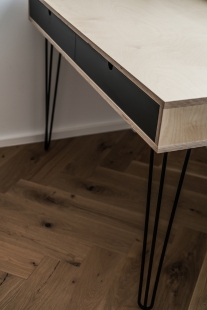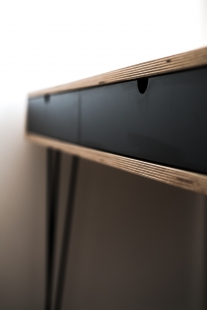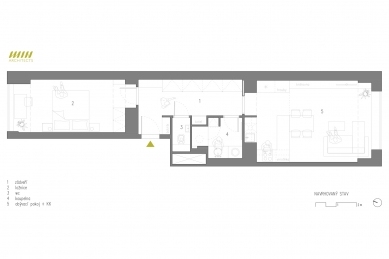
Reconstruction of an apartment in Karlín

The 1+1 apartment in the heart of Prague's Karlín district was in absolutely original condition and required a complete renovation. According to the owner's brief, the investment apartment was to be suitable for short-term rentals after the renovation, as well as for longer-term living for a young couple.
The apartment is located on the fourth floor of a multi-family house on the main street running through Karlín. The layout of the apartment across the house indicated a clear arrangement of living rooms. The question then was how to address the entrance area and the social facilities of the apartment from a layout perspective. Additionally, the connection between the kitchen and the living room and the provision of sufficient storage space were also considered. Towards the quiet courtyard, the original kitchen was replaced with a bedroom featuring a desk.
In the entrance area, a small vestibule was created, separated from the rest of the hallway only by a different type of flooring. In the relatively long spacious hallway, a wardrobe unit with a seating bench, a clothing rod, and a mirror framed was designed, accessible from the vestibule space. On the opposite side of the hallway, the technical area, bathroom, and toilet were located. The dominant feature of the entire hallway is the passage to the living room with the kitchen through custom-made atypical massive sliding doors.
In the main living room, it was necessary to plan the arrangement of the kitchen, dining table, and living area. The kitchen unit, custom-designed in a U-shape, was situated immediately behind the sliding doors from the hallway. The entire kitchen is a rather striking element of the apartment. The material is connected with the wooden ceiling above the kitchen area and the door leaf leading to the hallway. The kitchen is equipped with relatively high-standard appliances, including an American refrigerator and a wine cooler accessible from the living area. The kitchen peninsula is followed by a dining table for four. Closer to the windows, there is a sofa facing the street and a television placed on the opposite wall. In the bathroom, a shower corner with a glass door was chosen. Opposite the bathroom door, there is a large-format mirror spanning the entire width of the wall, underneath which is a countertop with a built-in sink and hidden washing machine. There is also plenty of storage space. A separate toilet with a washbasin is a pleasant standard of the apartment. In the niche between the bathroom and toilet, the boiler and main shut-off valves are located.
The main material for the renovation was wood, combined with a white shade predominantly used on the furniture and wall tiles. Everything is complemented with details in a matte black finish. For the floor in the interior, layered wooden flooring was selected, with a smaller format allowing for a herringbone pattern—analogous to the original parquet flooring in the apartment. Birch plywood treated with wax was used to the greatest extent. From it, a kitchen "box," furniture in the bathroom and toilet, as well as connecting elements within other carpentry products, were created. Simple, muted white tiles in a 10x10cm format were chosen for the wall coverings, complemented in the kitchen with red grout matching the dining chairs, and installed in the bathroom in a three-quarter bond in the grout cut. All furniture was custom-designed by the architects. For example, in the bedroom, there is a noteworthy simple and functional desk made specifically for this renovation.
Throughout the apartment, there is a combination of direct and indirect lighting that allows for light selection depending on the time of day and the user's mood. The original wooden entrance door was preserved and renovated, while the other interior doors were chosen to be flush, lacquered in white, and complemented with simple black hardware. The original wooden casement windows were also renovated, just like the entrance door.
The apartment is located on the fourth floor of a multi-family house on the main street running through Karlín. The layout of the apartment across the house indicated a clear arrangement of living rooms. The question then was how to address the entrance area and the social facilities of the apartment from a layout perspective. Additionally, the connection between the kitchen and the living room and the provision of sufficient storage space were also considered. Towards the quiet courtyard, the original kitchen was replaced with a bedroom featuring a desk.
In the entrance area, a small vestibule was created, separated from the rest of the hallway only by a different type of flooring. In the relatively long spacious hallway, a wardrobe unit with a seating bench, a clothing rod, and a mirror framed was designed, accessible from the vestibule space. On the opposite side of the hallway, the technical area, bathroom, and toilet were located. The dominant feature of the entire hallway is the passage to the living room with the kitchen through custom-made atypical massive sliding doors.
In the main living room, it was necessary to plan the arrangement of the kitchen, dining table, and living area. The kitchen unit, custom-designed in a U-shape, was situated immediately behind the sliding doors from the hallway. The entire kitchen is a rather striking element of the apartment. The material is connected with the wooden ceiling above the kitchen area and the door leaf leading to the hallway. The kitchen is equipped with relatively high-standard appliances, including an American refrigerator and a wine cooler accessible from the living area. The kitchen peninsula is followed by a dining table for four. Closer to the windows, there is a sofa facing the street and a television placed on the opposite wall. In the bathroom, a shower corner with a glass door was chosen. Opposite the bathroom door, there is a large-format mirror spanning the entire width of the wall, underneath which is a countertop with a built-in sink and hidden washing machine. There is also plenty of storage space. A separate toilet with a washbasin is a pleasant standard of the apartment. In the niche between the bathroom and toilet, the boiler and main shut-off valves are located.
The main material for the renovation was wood, combined with a white shade predominantly used on the furniture and wall tiles. Everything is complemented with details in a matte black finish. For the floor in the interior, layered wooden flooring was selected, with a smaller format allowing for a herringbone pattern—analogous to the original parquet flooring in the apartment. Birch plywood treated with wax was used to the greatest extent. From it, a kitchen "box," furniture in the bathroom and toilet, as well as connecting elements within other carpentry products, were created. Simple, muted white tiles in a 10x10cm format were chosen for the wall coverings, complemented in the kitchen with red grout matching the dining chairs, and installed in the bathroom in a three-quarter bond in the grout cut. All furniture was custom-designed by the architects. For example, in the bedroom, there is a noteworthy simple and functional desk made specifically for this renovation.
Throughout the apartment, there is a combination of direct and indirect lighting that allows for light selection depending on the time of day and the user's mood. The original wooden entrance door was preserved and renovated, while the other interior doors were chosen to be flush, lacquered in white, and complemented with simple black hardware. The original wooden casement windows were also renovated, just like the entrance door.
Win-Architects
The English translation is powered by AI tool. Switch to Czech to view the original text source.
0 comments
add comment


