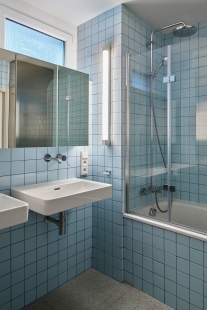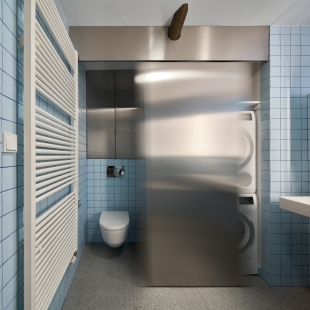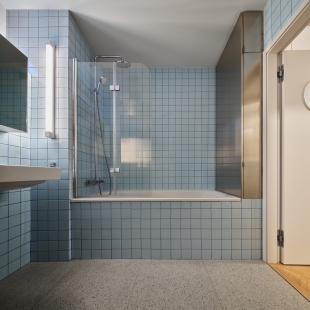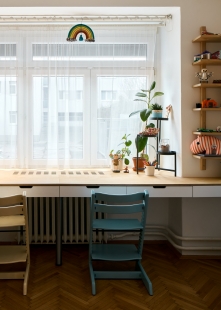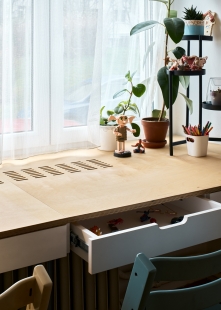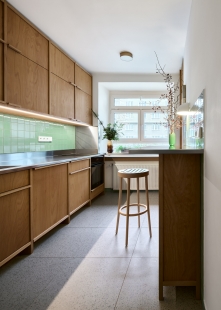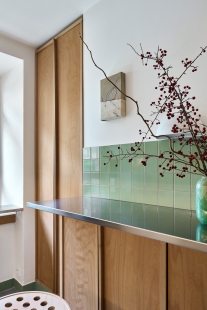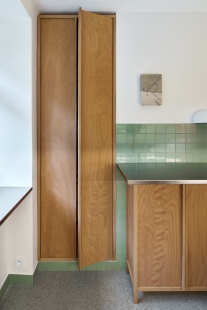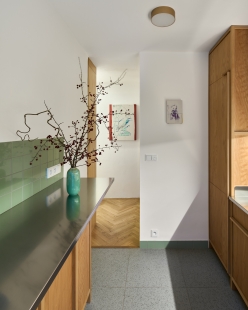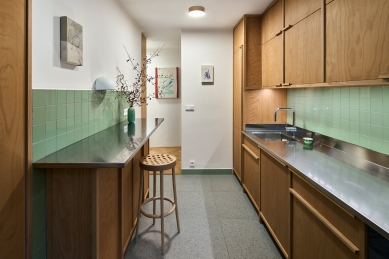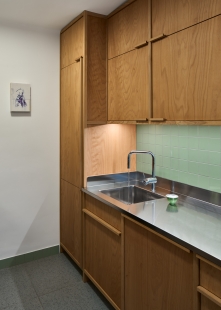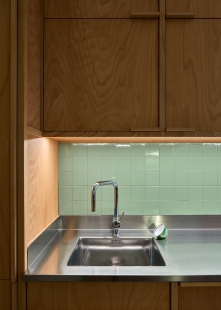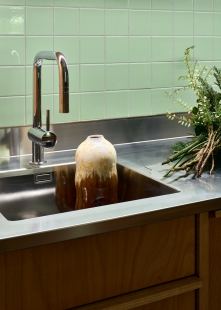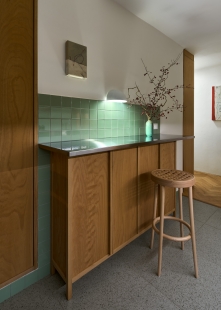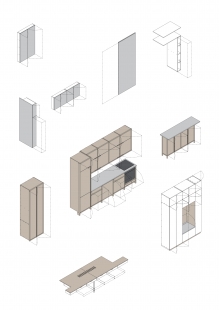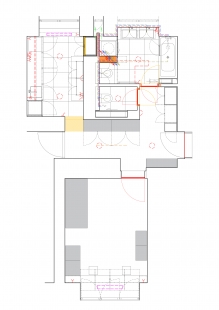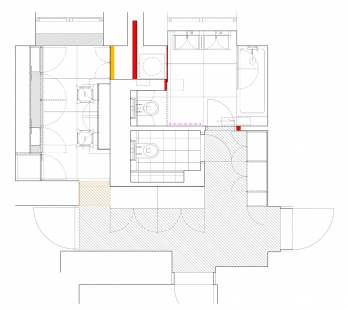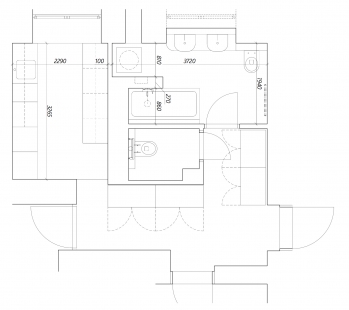
Reconstruction of the apartment Amurská

The reconstruction of part of an apartment on the raised ground floor of a residential building from the 1950s focused on the modernization of the kitchen, bathroom, and adjacent spaces, both in terms of layout and materials. The goal was to remove unsuitable construction interventions from the past and replace them with a solution that meets current technical and aesthetic demands.
As part of the work, there was a complete replacement of surfaces in the kitchen and bathroom, including floors, tiles, and ceilings. The reconstruction also included a partial update of the plumbing, sewage, and electrical systems. A fundamental transformation took place in the kitchen area, where the original kitchen unit running along both walls was replaced by a compact arrangement on the left side only. On the right side, a raised bar counter was created with seating for two to three people and integrated storage space. The former pantry was structurally divided between the kitchen and bathroom, creating a new practical storage area.
The kitchen unit was made from beech plywood and beech beams, with a worktop and bar made of stainless steel sheet with an integrated sink. The tiles consist of ceramic tiles sized 10×10 cm, with the floor being made of large-format tiles with underfloor heating.
The bathroom was cleared of previous inappropriate interventions and its layout was adjusted. The bathtub was moved to the right side of the room, while the left side was used for two niches—one for the toilet and the other for the washing machine and dryer, with the possibility of being closed off by a sliding partition. The sinks remained in their original location but were newly installed. All surfaces were replaced with ceramic tiles, and the built-in furniture was made from laminated chipboard and complemented with stainless steel visible elements.
In the hallway, a new built-in wardrobe was installed with a niche for seating, hooks, a side shoe rack, and sufficient storage space. The design combined white, which was already used in other built-in furniture in the apartment, beech plywood, and stainless steel sheet. In the children's room, a desk with two seats was added, placed under the window and structurally braced between the walls.
The reconstruction also included the replacement of some door frames and wings, the reconstruction of the toilet, and other minor adjustments. The reconstruction transformed the character of the apartment, while also emphasizing the use of existing furniture elements, materials, and fixtures.
As part of the work, there was a complete replacement of surfaces in the kitchen and bathroom, including floors, tiles, and ceilings. The reconstruction also included a partial update of the plumbing, sewage, and electrical systems. A fundamental transformation took place in the kitchen area, where the original kitchen unit running along both walls was replaced by a compact arrangement on the left side only. On the right side, a raised bar counter was created with seating for two to three people and integrated storage space. The former pantry was structurally divided between the kitchen and bathroom, creating a new practical storage area.
The kitchen unit was made from beech plywood and beech beams, with a worktop and bar made of stainless steel sheet with an integrated sink. The tiles consist of ceramic tiles sized 10×10 cm, with the floor being made of large-format tiles with underfloor heating.
The bathroom was cleared of previous inappropriate interventions and its layout was adjusted. The bathtub was moved to the right side of the room, while the left side was used for two niches—one for the toilet and the other for the washing machine and dryer, with the possibility of being closed off by a sliding partition. The sinks remained in their original location but were newly installed. All surfaces were replaced with ceramic tiles, and the built-in furniture was made from laminated chipboard and complemented with stainless steel visible elements.
In the hallway, a new built-in wardrobe was installed with a niche for seating, hooks, a side shoe rack, and sufficient storage space. The design combined white, which was already used in other built-in furniture in the apartment, beech plywood, and stainless steel sheet. In the children's room, a desk with two seats was added, placed under the window and structurally braced between the walls.
The reconstruction also included the replacement of some door frames and wings, the reconstruction of the toilet, and other minor adjustments. The reconstruction transformed the character of the apartment, while also emphasizing the use of existing furniture elements, materials, and fixtures.
Amulet
The English translation is powered by AI tool. Switch to Czech to view the original text source.
0 comments
add comment



