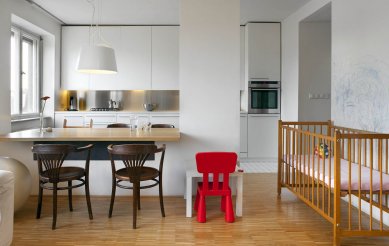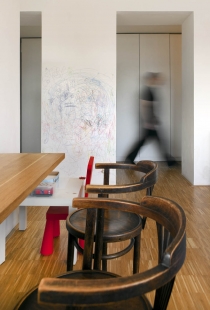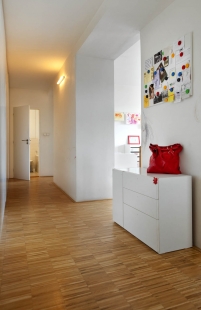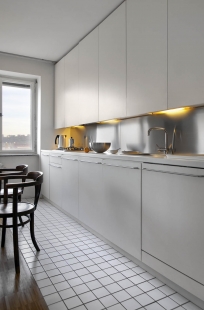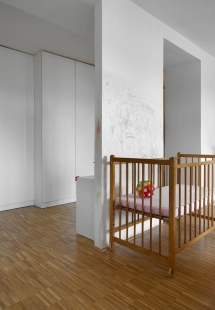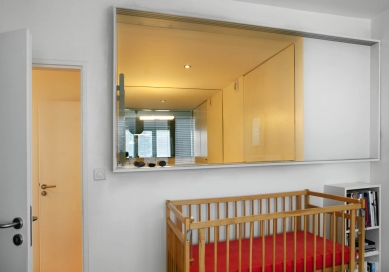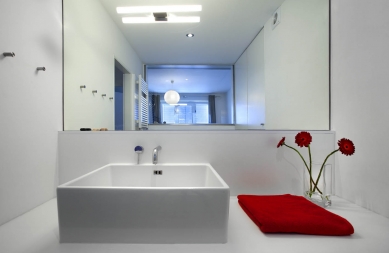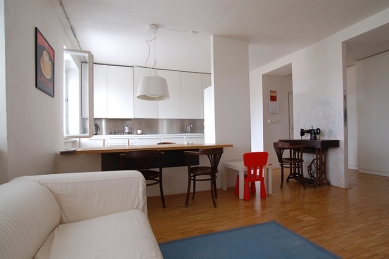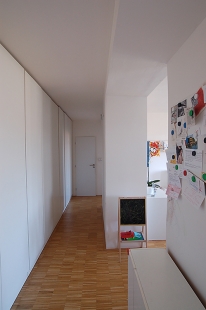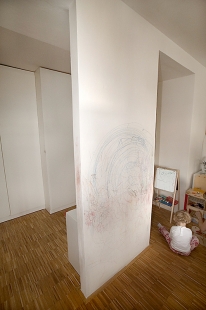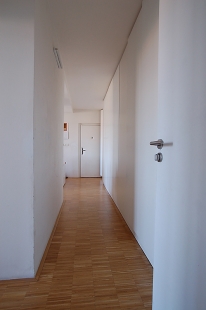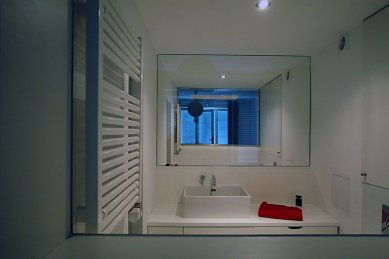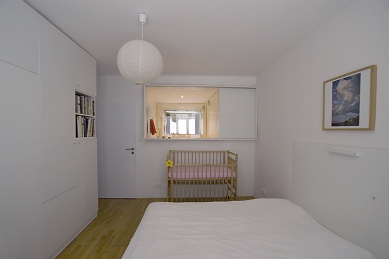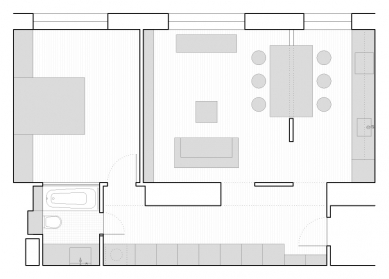
Reconstruction and interior of an apartment Brno

 |
Minor adjustments were made to a simple layout. Original separate kitchen, living room and corridor were interconnected through cut-outs in existing partitions. There-by enlarging space for daily common activities. Small bathroom and toilet were connected and naturally lit through new window through to bedroom. Enlarging this room allowed allocation of additional storage. Wide corridor provided sufficient space for built-in storage wall including washing machine.
To maximise the sense of space, white colour was widely used. Furniture doors manufactured to minimise any visible handles. Oak industrial mosaic is used as solid floor finish. Solid oak table forms the central feature in the living space. Part of original partition is used as base.
After few years of use the space proves to inspire the creation of colourful children's art.
0 comments
add comment


