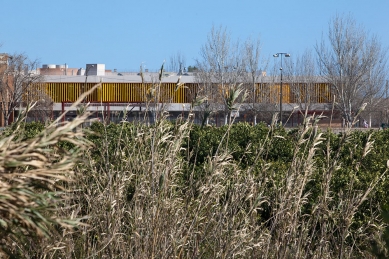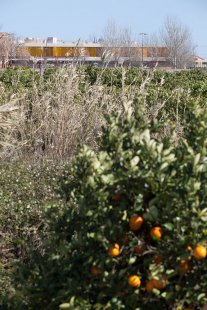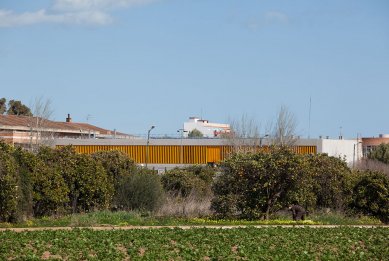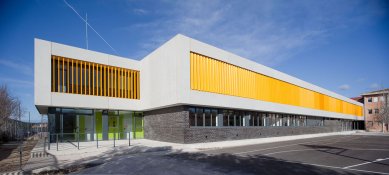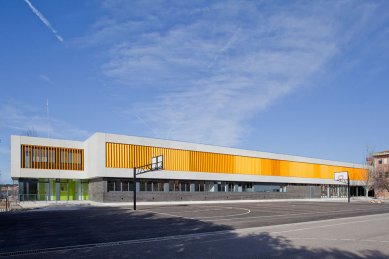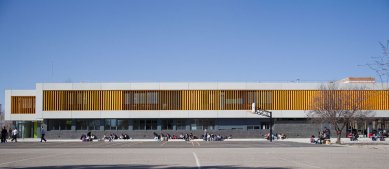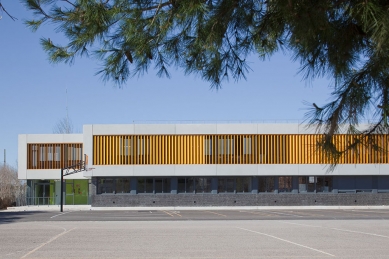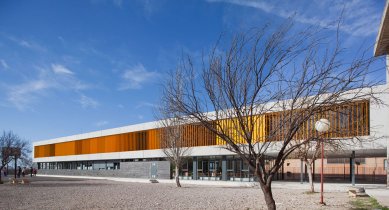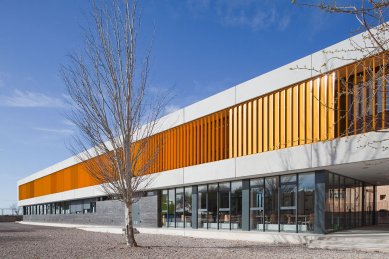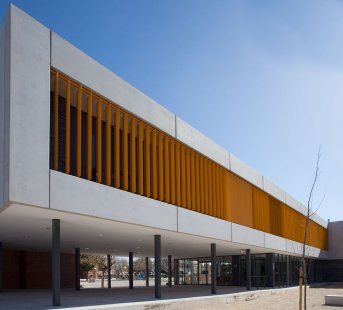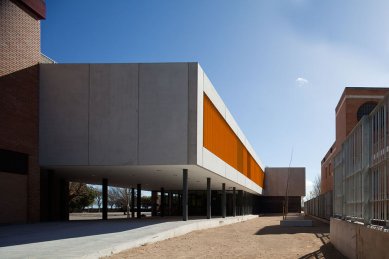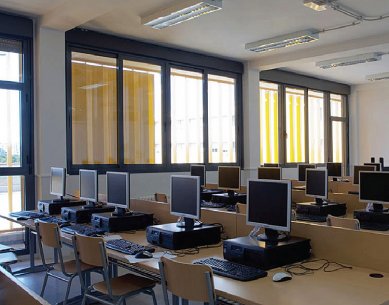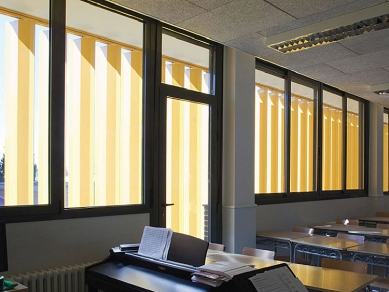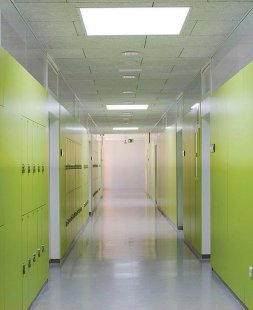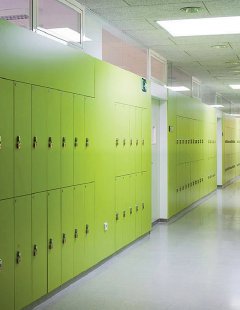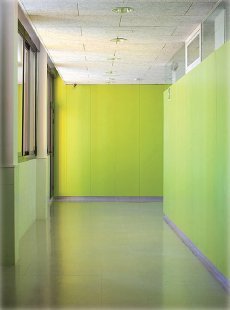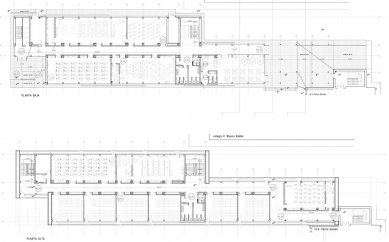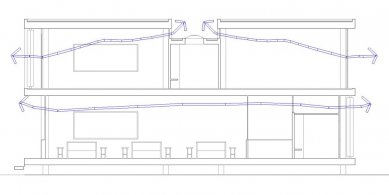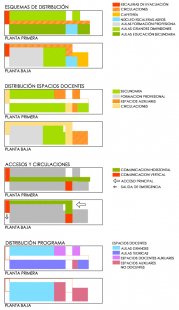
Extension of Secondary School Tierno Galván

 |
The body moves and adapts to bring light to different educational areas and different uses.
The programme is resolved by one single body in two heights.
The building opens its main spaces along the long facades, East and West.
The illumination provided by these two fronts is essential in the design process.
The proposal continues the site of the existing Institute, providing the area with a backdrop and boundary of control. The extension does not compete with the existing Institute. It expands independently to the south, searching the maximum of light. The result is a complete and strong performance that contrasts with the all the different little buildings and extensions that have grown in the surroundings of the school.
The body is slightly raised, protecting the school from the action of heavy rains that take place in some months of the year.
The point at which the building reaches the old school, it separates delicately to give a wider and nice space to a normally crowded area.
October 2004 - First Prize, competition.
0 comments
add comment


