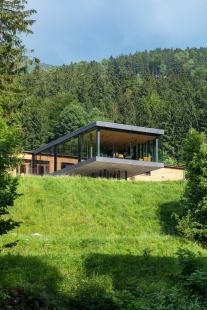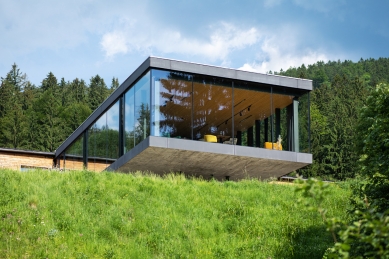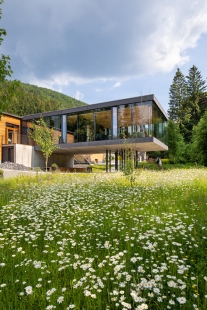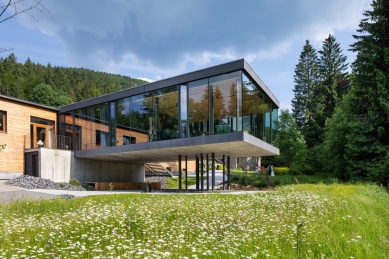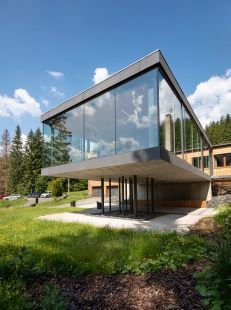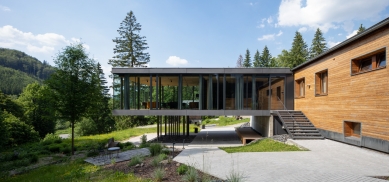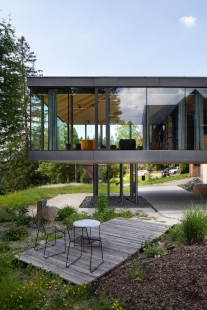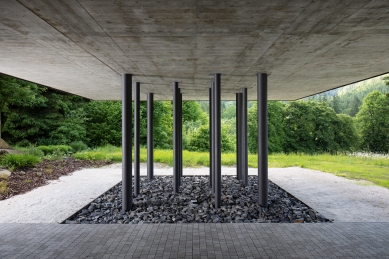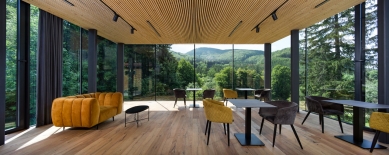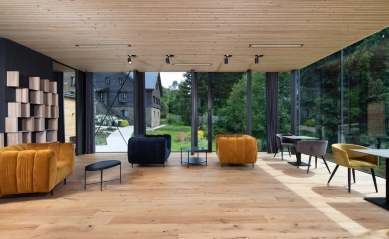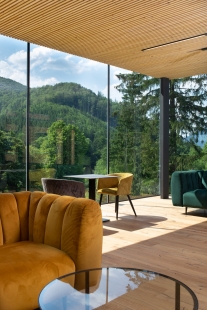
The Hotel & Garden U Holubů extension

The Hotel & Garden ‘U Holubů’ management had for some time followed our work. During the first consultation meeting it transpired that they particularly liked our design of the chair lift top station on Pustevny. We were delighted and straight away embarked on a daring proposal for the extension.
The original building, on a wide stone base, is in a rough terrain, with breath-taking views of the Beskydy mountains.
The main entrance to the building faces east. The entire extension is glazed, overlooking the landscape. The basic construction is of reinforced concrete and steel. The interior comprises wood panelled ceiling and wooden floors. Windows are triple glazed in aluminium frames.
The original building, on a wide stone base, is in a rough terrain, with breath-taking views of the Beskydy mountains.
The main entrance to the building faces east. The entire extension is glazed, overlooking the landscape. The basic construction is of reinforced concrete and steel. The interior comprises wood panelled ceiling and wooden floors. Windows are triple glazed in aluminium frames.
Kamil Mrva Architects
0 comments
add comment



