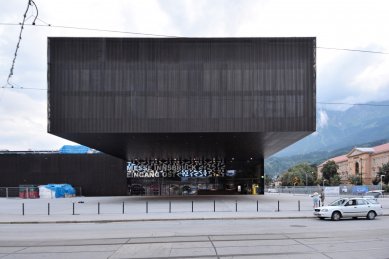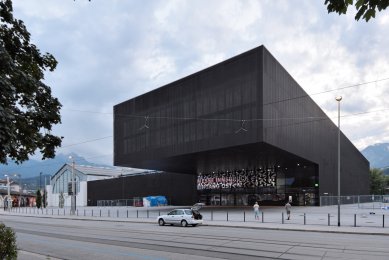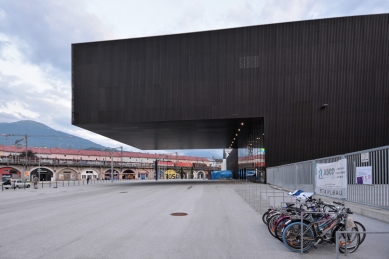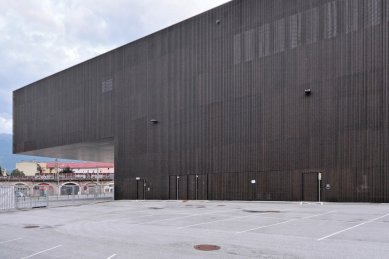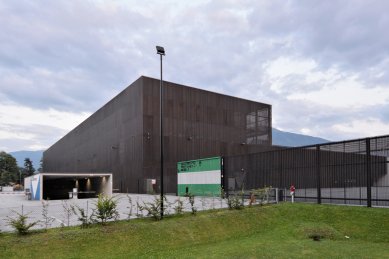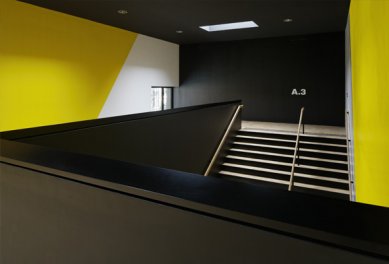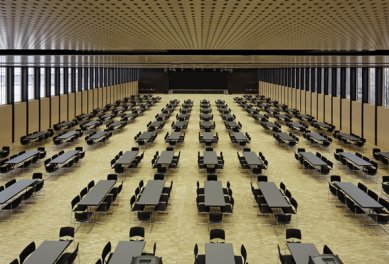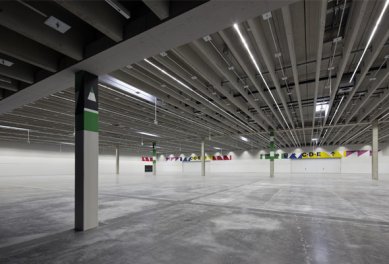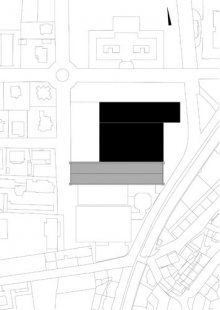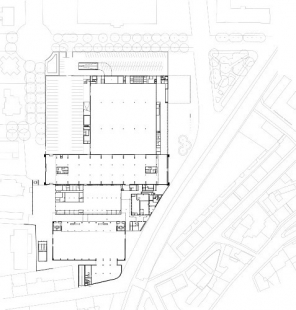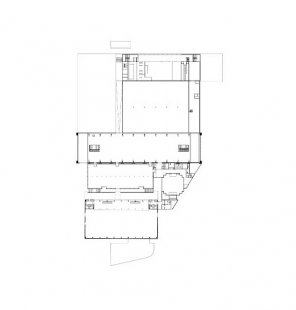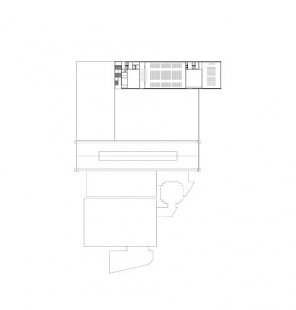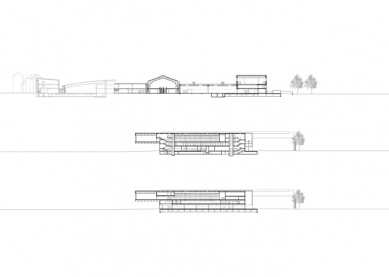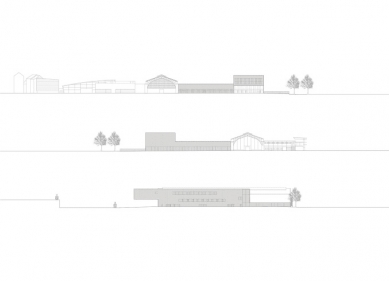
Congress and Fair Innsbruck
Zu- und Umbau Messe Innsbruck

The concept, which emerged from a joint competition entry by the architecture offices of Cukrowicz.Nachbaur and Bechter.Zaffignani, envisages an overall reorganisation of the Messe Innsbruck (exhibition and trade fair centre). The existing hall, which is a listed building, is positioned as a new focal point and centre of the Messe. This hall is both a historical point of reference for the new Messe and a source of identity. A clear urban design approach to the existing buildings and the surroundings aims at sustainably anchoring the location of the Messe Innsbruck in this area of the city.
The new hall is erected directly beside the listed hall that dates from 1893, which has been restored to its historic form and dimensions. The new building consists of a single storey exhibition hall (including a foyer) with a volume placed on top of it that contains the restaurant, two events halls and the service rooms. The 25-metre cantilever made by this superimposed volume forms a striking termination to the building that gives it a strong identity, while also defining a generously dimensioned, sheltered main entrance area to the new Messe.
A high quality, translucent external skin consisting of a curtain wall of copper-coloured perforated aluminium lends a quality of calm to the overall appearance and enhances the surroundings in both urban design and architectural terms. Through the new expressive signage system by Büro Uebele from Stuttgart the former chaotic muddle of idioms and architecture is resolved by a graphic element that draws on the forms and colours of flag design.
The new hall is erected directly beside the listed hall that dates from 1893, which has been restored to its historic form and dimensions. The new building consists of a single storey exhibition hall (including a foyer) with a volume placed on top of it that contains the restaurant, two events halls and the service rooms. The 25-metre cantilever made by this superimposed volume forms a striking termination to the building that gives it a strong identity, while also defining a generously dimensioned, sheltered main entrance area to the new Messe.
A high quality, translucent external skin consisting of a curtain wall of copper-coloured perforated aluminium lends a quality of calm to the overall appearance and enhances the surroundings in both urban design and architectural terms. Through the new expressive signage system by Büro Uebele from Stuttgart the former chaotic muddle of idioms and architecture is resolved by a graphic element that draws on the forms and colours of flag design.
0 comments
add comment


