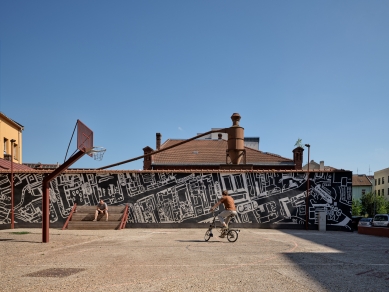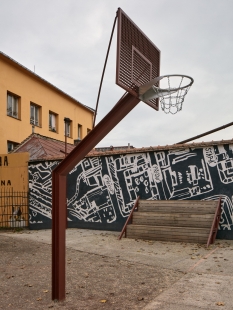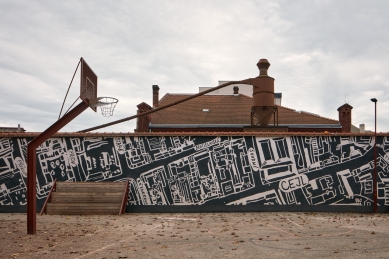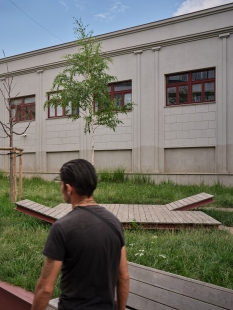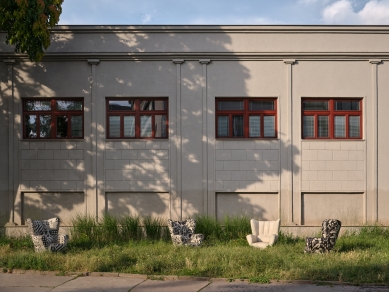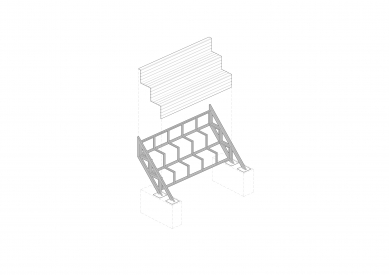
Relaxed spot in Brnox

This place is neither a street nor a square; it is a residual space located at the intersection of two urban structures. In short, it is a small area.
The revitalization of the small area was part of a broader project called Brnox by Kateřina Šedá. The project maps the Brno neighborhood of Zábrdovice, a multicultural melting pot currently undergoing strong gentrification pressures. Besides mapping through a guide, the project intervenes on several levels within the neighborhood itself – from designing wayfinding systems to furniture and the architectural transformation of specific locations. One of the selected sites was the small area in front of the local accommodation facility.
Arrangement
Although this is an important prominent public space at the corner of Cejl and Vlhká in the center of Brno, the small area has always taken the form of an uninviting muddy corner. The aim of the design is to cultivate the space, making it more livable for both the general public and the residents of the accommodation facility, which lacks any other sufficient gathering space.
The design divided the area into three sections, forming a gradient from soft to hardened states. The surfaces reflect the original informal condition – a lawn, a gravel lawn with furniture, and a small area partly made of compacted earth and partly of permeable concrete. The individual places do not have a clearly defined purpose, which opens up possibilities for the widest range of activities. Thanks to the number of smaller elements, they also provide space for interaction. It is possible to stop here, sit and relax, have a snack, or play hopscotch. The area is bordered by a high steel curb and a concrete block to prevent parking, which was a common practice before.
Informality
The entire design is based on the aesthetics of the periphery. A path is marked by concrete sleepers along the grassy area in a previously worn trail. The furniture is welded from steel rolled profiles, and the colors are tuned to a rich brown-red reminiscent of the color of base undercoat. We leave the original mature greenery typical of the periphery – a sprawling maple, a mature ash, and a birch, which we complement with more and create a small shady grove.
Furniture
All elements are custom-designed. The goal was to create comfortable furniture with increased durability against damage. Welded steel rolled profiles are complemented with standardized acacia boards that can withstand heavy loads while being easily replaceable. The furniture allows for various modes of use. An important aspect is the design of public lighting, which was previously lacking and contributes to the feeling of safety even during the night hours.
The revitalization of the small area was part of a broader project called Brnox by Kateřina Šedá. The project maps the Brno neighborhood of Zábrdovice, a multicultural melting pot currently undergoing strong gentrification pressures. Besides mapping through a guide, the project intervenes on several levels within the neighborhood itself – from designing wayfinding systems to furniture and the architectural transformation of specific locations. One of the selected sites was the small area in front of the local accommodation facility.
Arrangement
Although this is an important prominent public space at the corner of Cejl and Vlhká in the center of Brno, the small area has always taken the form of an uninviting muddy corner. The aim of the design is to cultivate the space, making it more livable for both the general public and the residents of the accommodation facility, which lacks any other sufficient gathering space.
The design divided the area into three sections, forming a gradient from soft to hardened states. The surfaces reflect the original informal condition – a lawn, a gravel lawn with furniture, and a small area partly made of compacted earth and partly of permeable concrete. The individual places do not have a clearly defined purpose, which opens up possibilities for the widest range of activities. Thanks to the number of smaller elements, they also provide space for interaction. It is possible to stop here, sit and relax, have a snack, or play hopscotch. The area is bordered by a high steel curb and a concrete block to prevent parking, which was a common practice before.
Informality
The entire design is based on the aesthetics of the periphery. A path is marked by concrete sleepers along the grassy area in a previously worn trail. The furniture is welded from steel rolled profiles, and the colors are tuned to a rich brown-red reminiscent of the color of base undercoat. We leave the original mature greenery typical of the periphery – a sprawling maple, a mature ash, and a birch, which we complement with more and create a small shady grove.
Furniture
All elements are custom-designed. The goal was to create comfortable furniture with increased durability against damage. Welded steel rolled profiles are complemented with standardized acacia boards that can withstand heavy loads while being easily replaceable. The furniture allows for various modes of use. An important aspect is the design of public lighting, which was previously lacking and contributes to the feeling of safety even during the night hours.
The English translation is powered by AI tool. Switch to Czech to view the original text source.
1 comment
add comment
Subject
Author
Date
Skělé!
Pavla G.
29.05.25 12:02
show all comments






