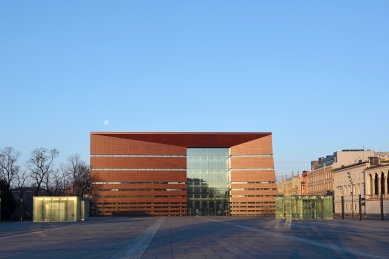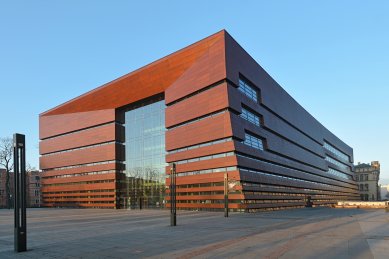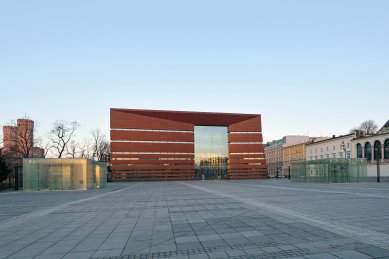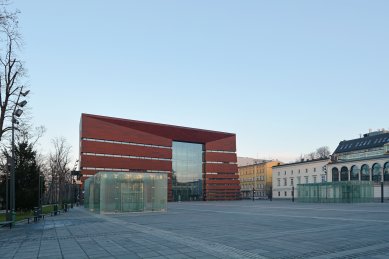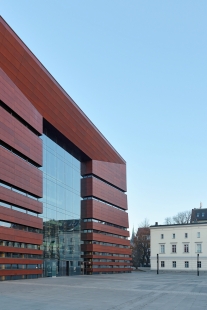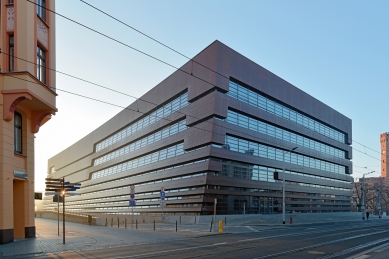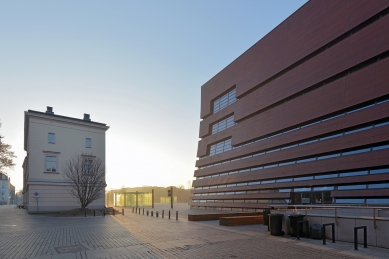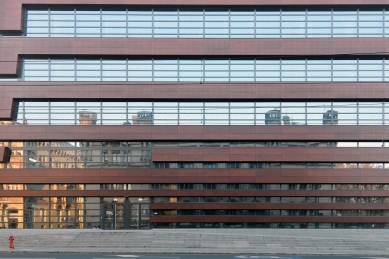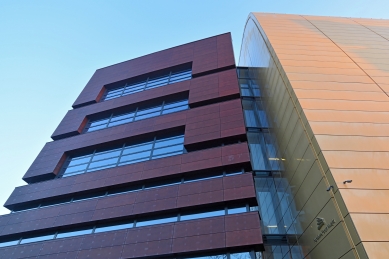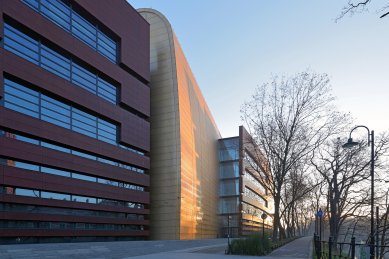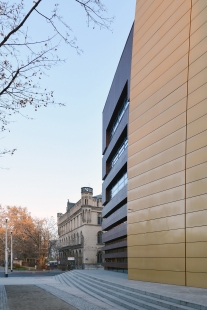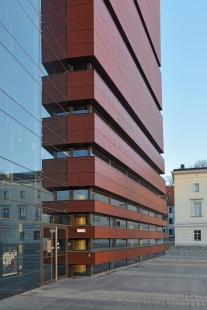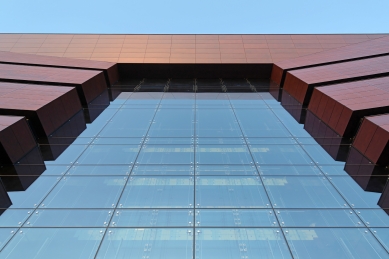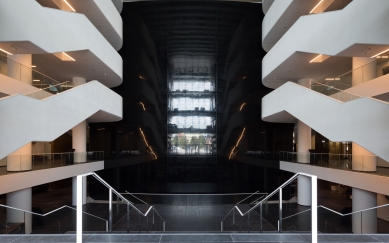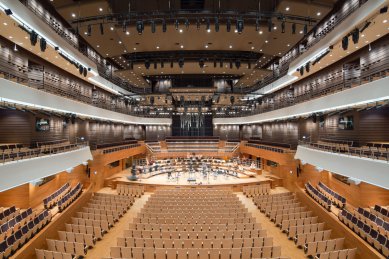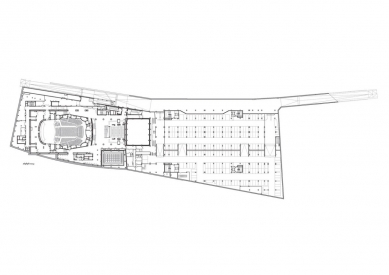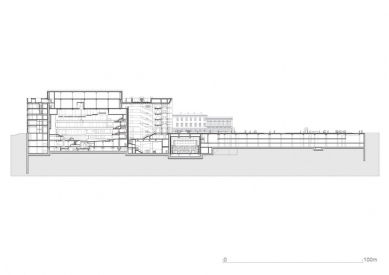
The National Forum of Music in Wrocław
Narodowe Forum Muzyki

The NFM building was designed by Kuryłowicz & Associates Architecture Studio, selected through an international architectural contest. The architect was inspired by a musical instrument – its shape and the façade covering imitating timber resemble the body of a string instrument. The foyer, covered with black and white Corian, brings to mind the piano keyboard.
The state-of-the-art acoustics of the concert halls have been designed by Arup (selected as Artec Consultants Inc) from New York, who were also the theatre planning and audiovisual systems designers for the proejct. Arup (and Artec) are known for highly acclaimed concert halls around the world including the Culture and Congress Centre in Lucerne, Esplanade-Theatres on the Bay in Singapore, Harpa in Reykjavik, and La Maison Symphonique in Montreal, and Bartok Bela National Philharmonic Hall in Budapest.
The useable surface area of the building is 35,500 m2 (total surface 48,500 m2) and includes 6 levels of construction above ground and 3 levels underground. Apart from four concert halls, the building includes a recording studio, rehearsal rooms, conference and office spaces, an exhibition space, restaurants, and a music shop, as well as resident company spaces for groups. The complex has access to a three-storey car park for approximately 700 vehicles. Wolnosci Square in front of the NFM will host open air cultural events. The NFM complex, situated in the heart of Wrocław’s historical centre is a landmark in the cityscape, in today’s Plac Wolności (Liberty Square), previously known as the Royal Forum.
The state-of-the-art acoustics of the concert halls have been designed by Arup (selected as Artec Consultants Inc) from New York, who were also the theatre planning and audiovisual systems designers for the proejct. Arup (and Artec) are known for highly acclaimed concert halls around the world including the Culture and Congress Centre in Lucerne, Esplanade-Theatres on the Bay in Singapore, Harpa in Reykjavik, and La Maison Symphonique in Montreal, and Bartok Bela National Philharmonic Hall in Budapest.
The useable surface area of the building is 35,500 m2 (total surface 48,500 m2) and includes 6 levels of construction above ground and 3 levels underground. Apart from four concert halls, the building includes a recording studio, rehearsal rooms, conference and office spaces, an exhibition space, restaurants, and a music shop, as well as resident company spaces for groups. The complex has access to a three-storey car park for approximately 700 vehicles. Wolnosci Square in front of the NFM will host open air cultural events. The NFM complex, situated in the heart of Wrocław’s historical centre is a landmark in the cityscape, in today’s Plac Wolności (Liberty Square), previously known as the Royal Forum.
0 comments
add comment


