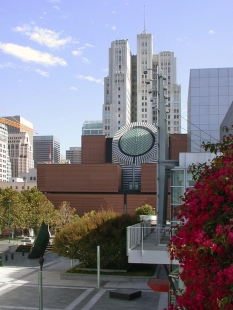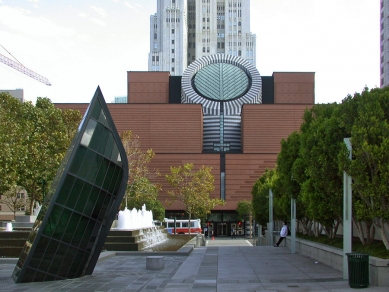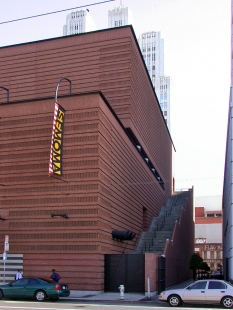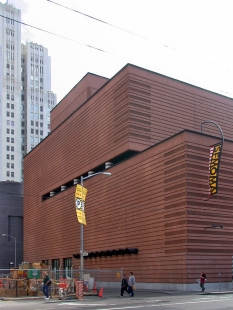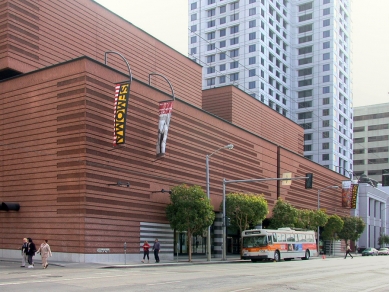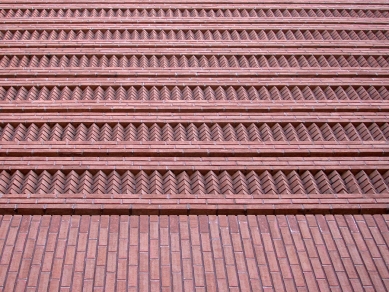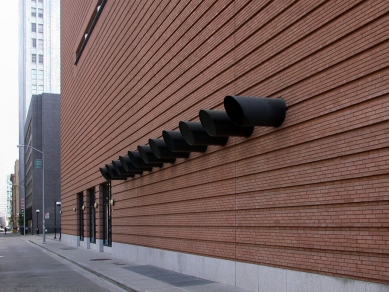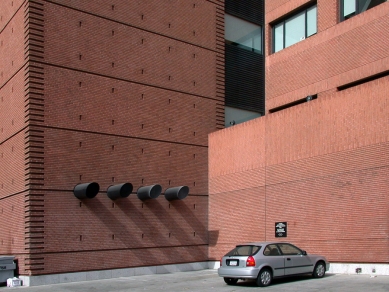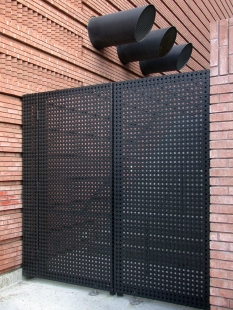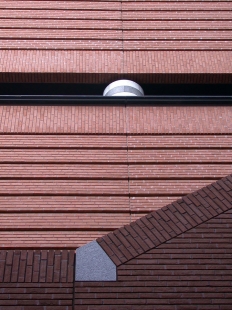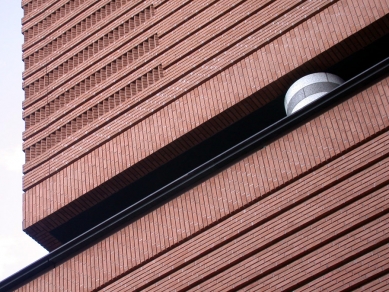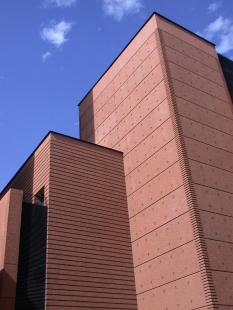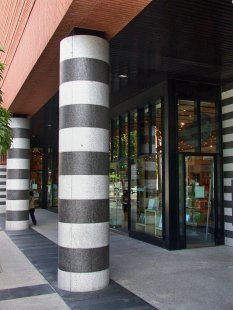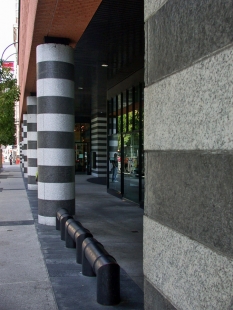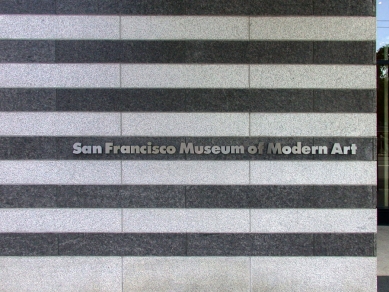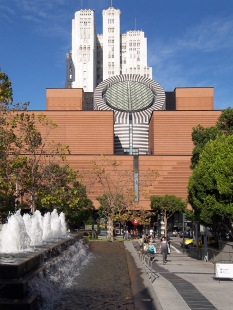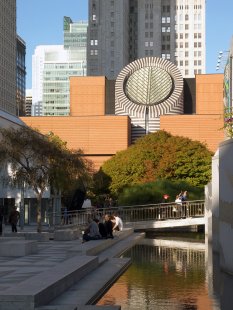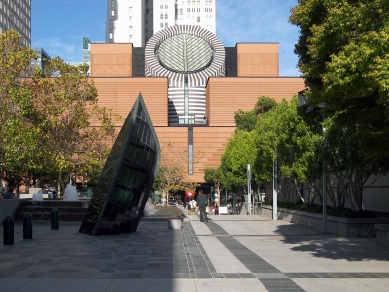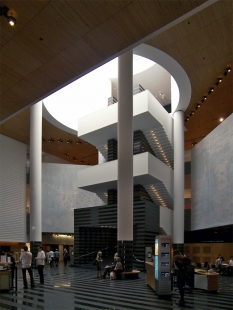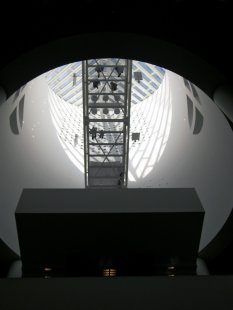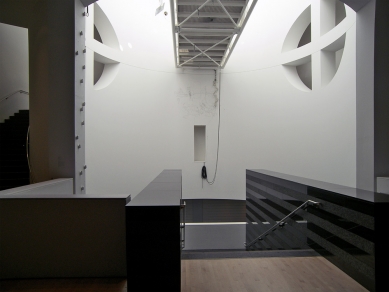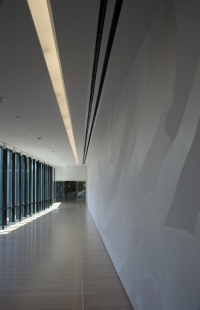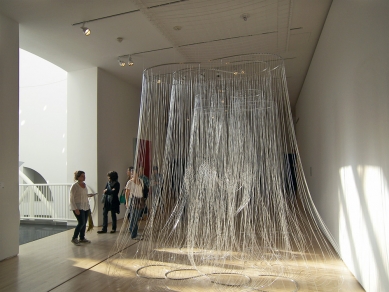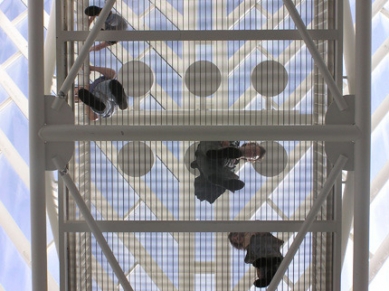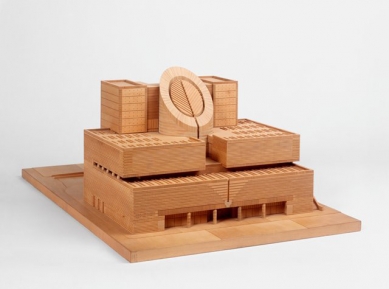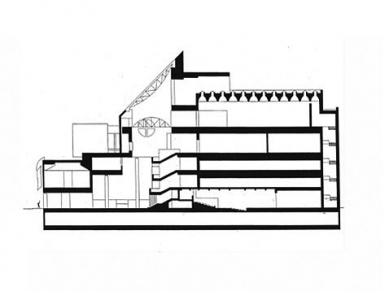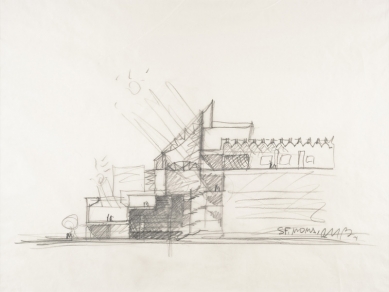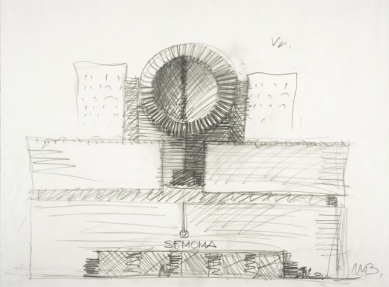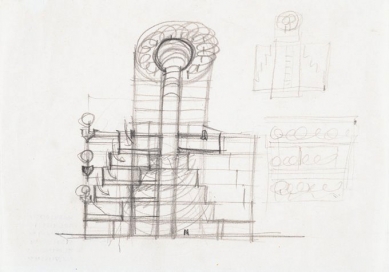
San Francisco Museum of Modern Art
SFMOMA

 |
The situation of the museum building on a plot surrounded by a three high-rise blocks encouraged the adoption of a particularly powerful image, while at the same time avoiding and direct-and inevitably disadvantageous - comparison with its surroundings. The scheme was carried out with three declared objectives:
- natural lighting, in spite of the unfavourable one-to-four relationship between the area of the site and total built surface called for by the programme.
- the creation of a unitary interior image.
- the construction of an external skin which, the opposite of a shell, effectively leaves the building faceless, thus stimulating visitors to enter.
- the stepped facade to the fore, finished with brick, accommodates the series of exhibition spaces, all lit from above. This facade opens up in the center to reveal the presence of the cylindrical volume clad with bands of marble in two colours. This totem-like figure is cut off at a slanting angle at the top, emerging from the roof with an oblique transparent plane which captures the natural light and conducts it down into the spacious cavity in the centre of the building, around which are ordered the distribution routes giving access to the exhibition rooms.
2 comments
add comment
Subject
Author
Date
Nepodařená léta devadesátá
Viktor
19.01.12 06:56
ale podarena bota
takyarchitekt
21.01.12 01:36
show all comments


