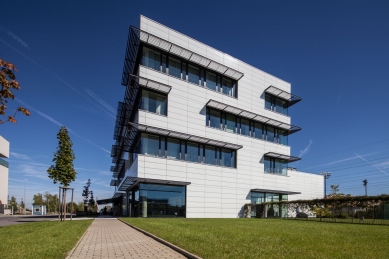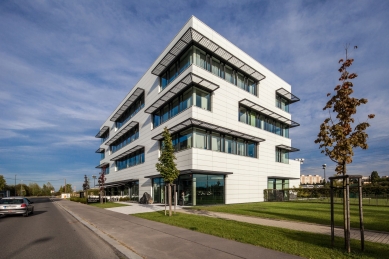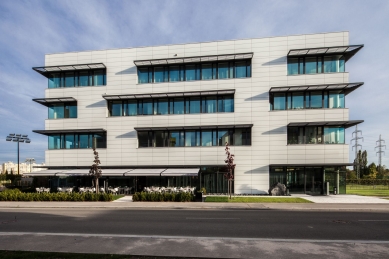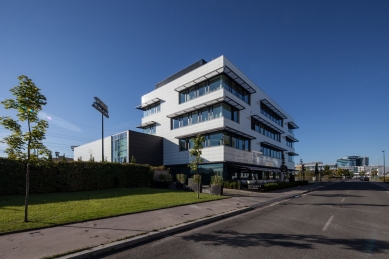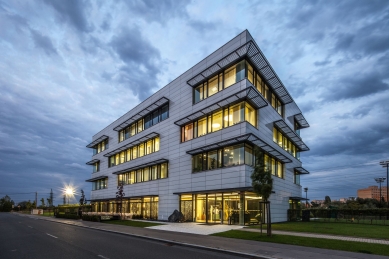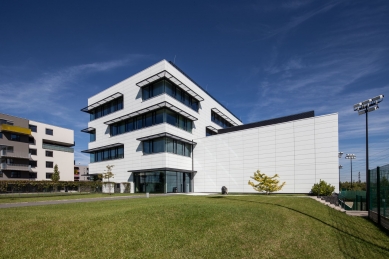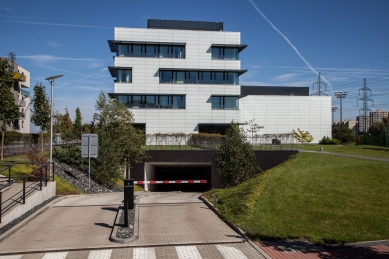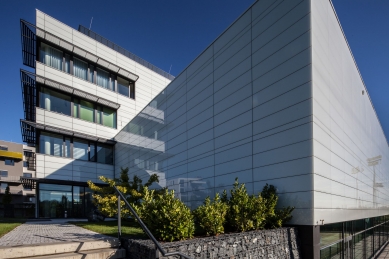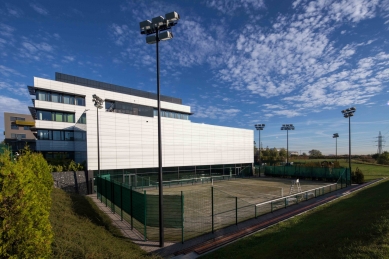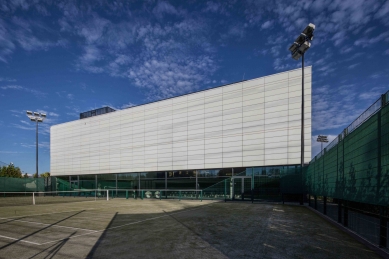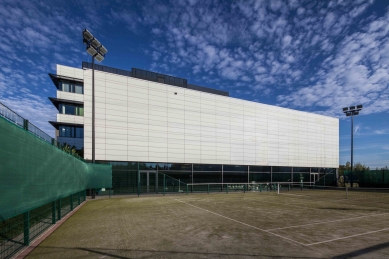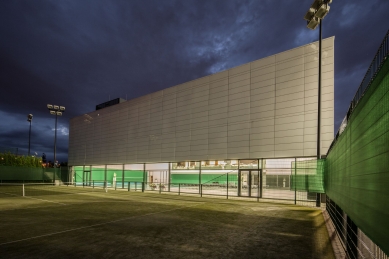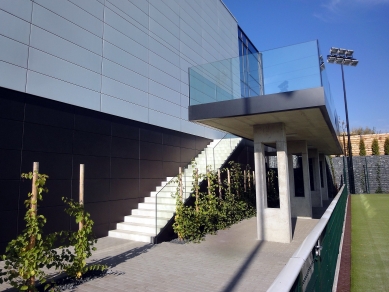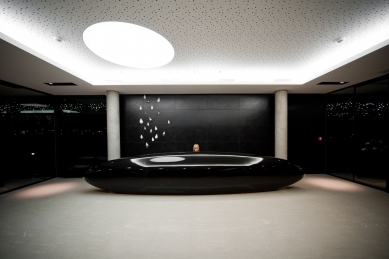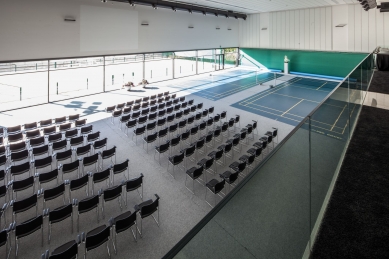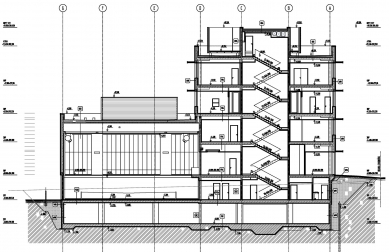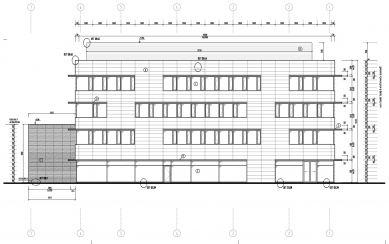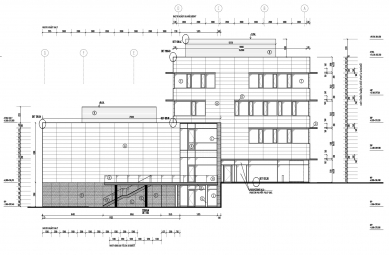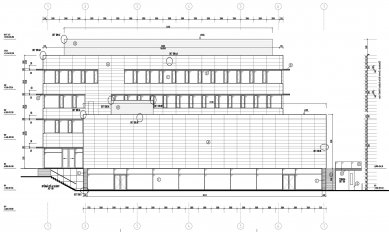
Multifunctional Center Chodov

Architectural Solution
The concept of the mass layout of the building was significantly influenced by the zoning plan. The object is divided into two mutually connected masses – blocks. The main building is located in the SMJ zone (mixed urban core), while the sports hall and the majority of the outdoor tennis courts fall within the SP zone (sports). The multipurpose playground and south-facing open spaces are situated on land in the ZMK zone (greenery with recreational activities). The parking lot is located in the SV area (generally mixed).
The main building has four above-ground floors and is directly connected to the neighboring sports hall. The façade of the building consists of a white glass shell, creating a striking contrast with the dark glazed surfaces. The division of the façade is emphasized by irregularly placed strip windows complemented by awnings.
The tennis hall is designed as a simple white block. At the lower part, facing the central tennis court, it is lightened with a glass wall. The overall color scheme of the building is based on the contrast of white and black.
Description of Operation
The building is functionally divided into several separate, yet mutually connected units. The entrance hall is designed as an open space, into which all main operational sections of the object lead. The dominant element of this space is the reception desk, where visitors can obtain basic information and be directed to the appropriate service.
On the ground floor, directly adjacent to the street, there is a restaurant and tennis club. The tennis club includes a bar with seating and a view into the hall. The tennis hall can also be flexibly used as a lecture hall or space for social events – in such cases, the playing area is covered with a protective floor.
Other lecture and meeting rooms are located on the second above-ground floor of the main building. The third floor houses administrative spaces, while the fourth above-ground floor is designated for a healthcare facility. Both floors are designed to allow flexible modifications according to the requests of specific tenants.
The first underground floor houses a wellness zone and club changing rooms, which are directly connected to three outdoor tennis courts. A separate staircase connects the entrance hall with the second underground floor, where parking is located for visitors.
The concept of the mass layout of the building was significantly influenced by the zoning plan. The object is divided into two mutually connected masses – blocks. The main building is located in the SMJ zone (mixed urban core), while the sports hall and the majority of the outdoor tennis courts fall within the SP zone (sports). The multipurpose playground and south-facing open spaces are situated on land in the ZMK zone (greenery with recreational activities). The parking lot is located in the SV area (generally mixed).
The main building has four above-ground floors and is directly connected to the neighboring sports hall. The façade of the building consists of a white glass shell, creating a striking contrast with the dark glazed surfaces. The division of the façade is emphasized by irregularly placed strip windows complemented by awnings.
The tennis hall is designed as a simple white block. At the lower part, facing the central tennis court, it is lightened with a glass wall. The overall color scheme of the building is based on the contrast of white and black.
Description of Operation
The building is functionally divided into several separate, yet mutually connected units. The entrance hall is designed as an open space, into which all main operational sections of the object lead. The dominant element of this space is the reception desk, where visitors can obtain basic information and be directed to the appropriate service.
On the ground floor, directly adjacent to the street, there is a restaurant and tennis club. The tennis club includes a bar with seating and a view into the hall. The tennis hall can also be flexibly used as a lecture hall or space for social events – in such cases, the playing area is covered with a protective floor.
Other lecture and meeting rooms are located on the second above-ground floor of the main building. The third floor houses administrative spaces, while the fourth above-ground floor is designated for a healthcare facility. Both floors are designed to allow flexible modifications according to the requests of specific tenants.
The first underground floor houses a wellness zone and club changing rooms, which are directly connected to three outdoor tennis courts. A separate staircase connects the entrance hall with the second underground floor, where parking is located for visitors.
A32 spol. s r.o.
The English translation is powered by AI tool. Switch to Czech to view the original text source.
0 comments
add comment


