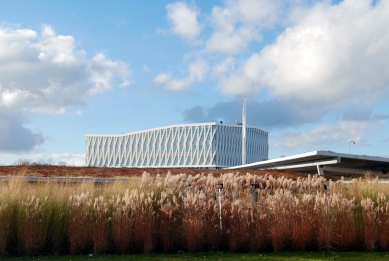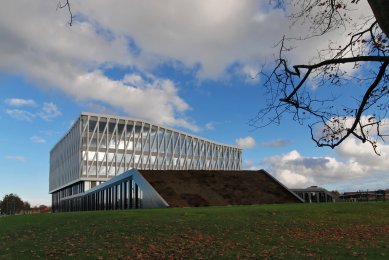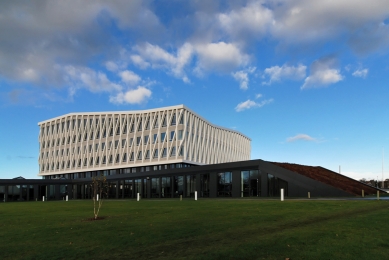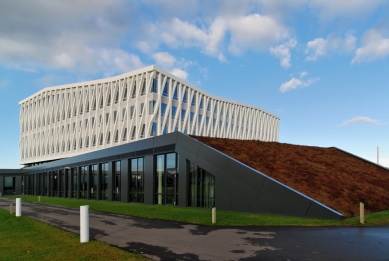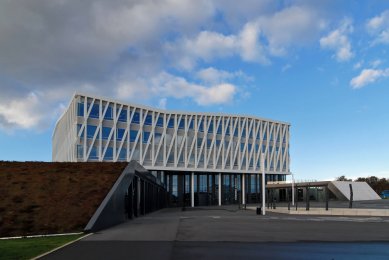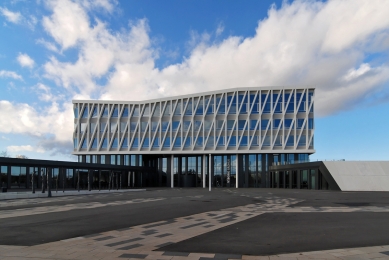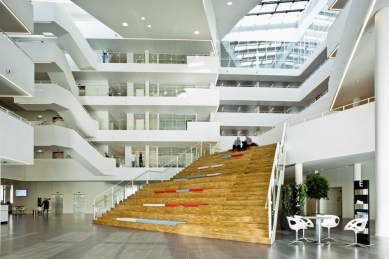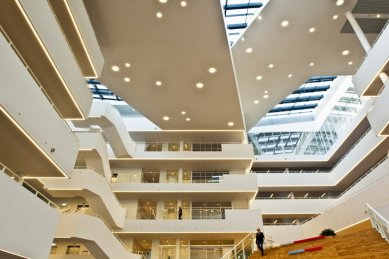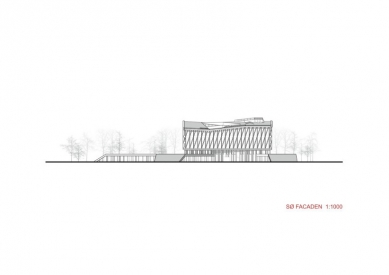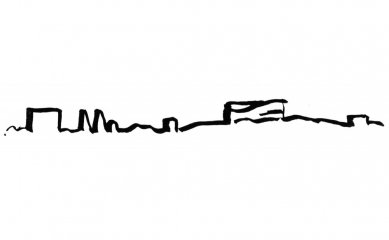
Viborg Town Hall
Viborg Rådhus

With its complex faceted shape, Viborg Town Hall becomes a symbol of the new large municipal community that opens in the wake of the municipal merger.
The interplay between house and park creates a new place in the town where the large inner atrium is the heart that joins the town hall’s professional community with the community of the citizens.
The town council hall is flexibly designed and together with the canteen, foyer and an adjoining meeting room it can be converted into a conference centre. The café on the top floor of the building has direct access to the roof garden with a view of Viborg Cathedral.
The interplay between house and park creates a new place in the town where the large inner atrium is the heart that joins the town hall’s professional community with the community of the citizens.
The town council hall is flexibly designed and together with the canteen, foyer and an adjoining meeting room it can be converted into a conference centre. The café on the top floor of the building has direct access to the roof garden with a view of Viborg Cathedral.
Henning Larsen Architects
0 comments
add comment


