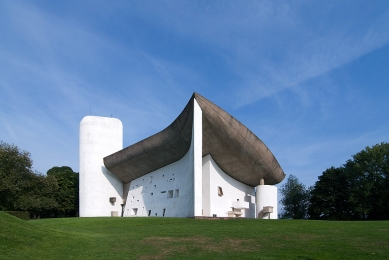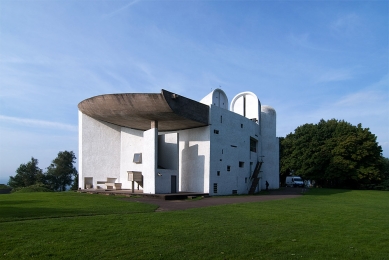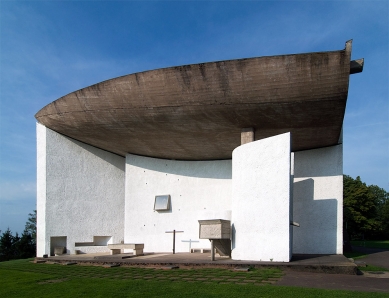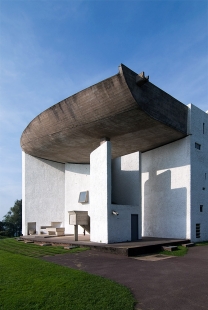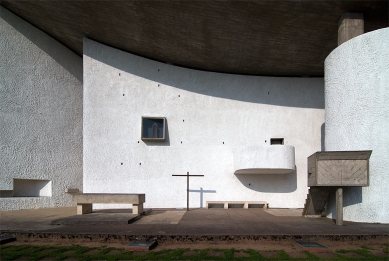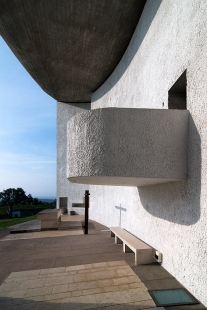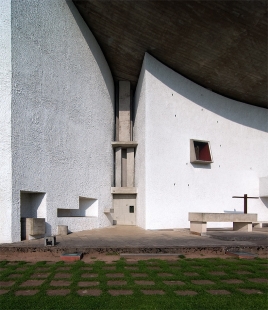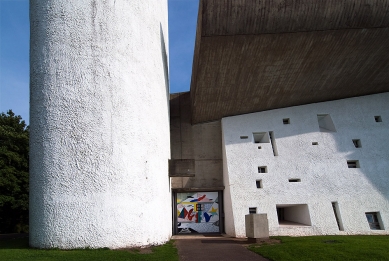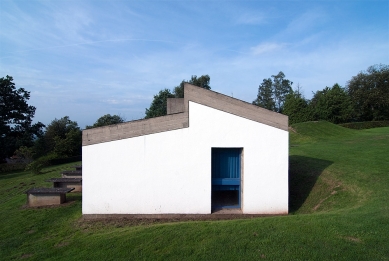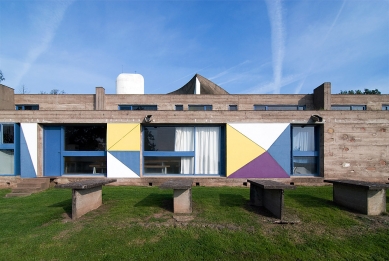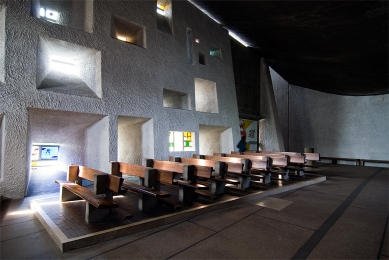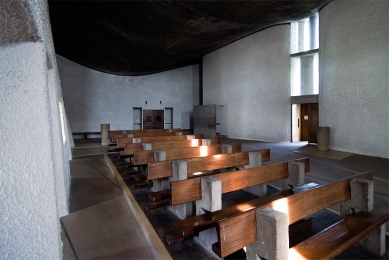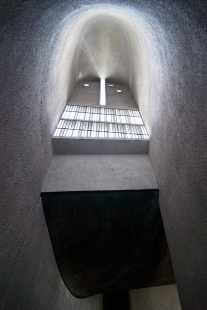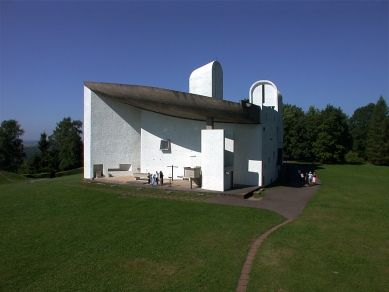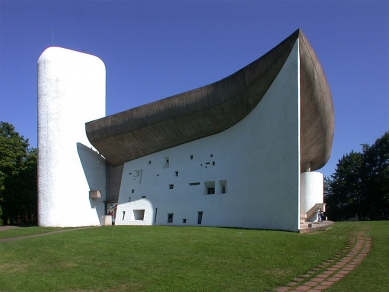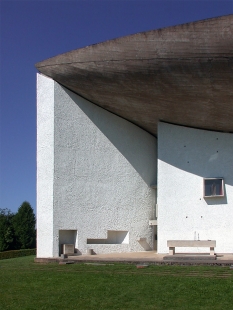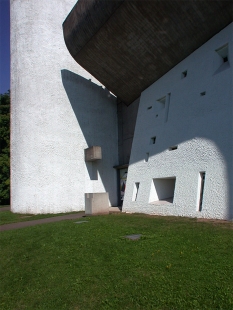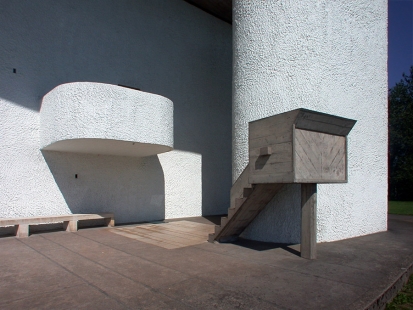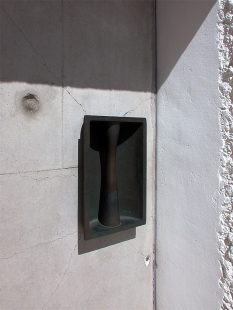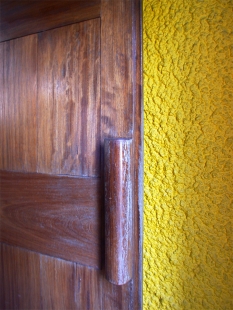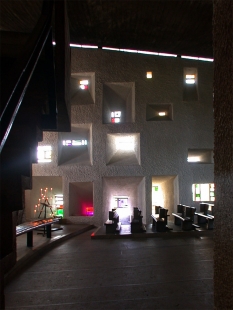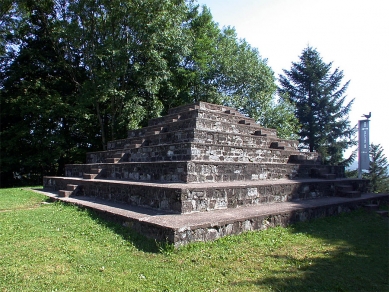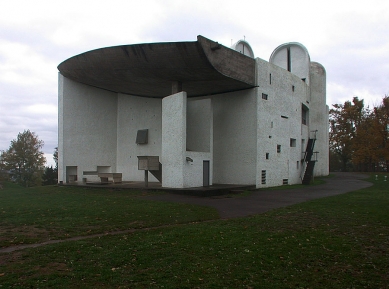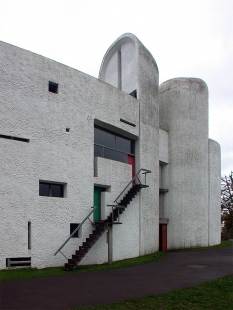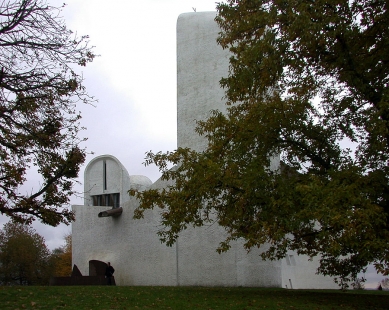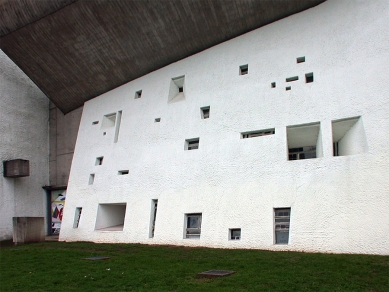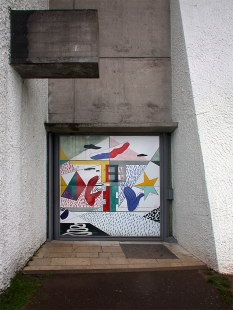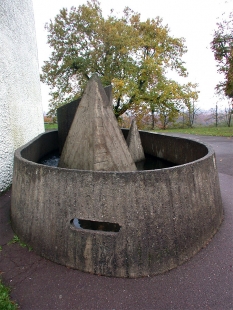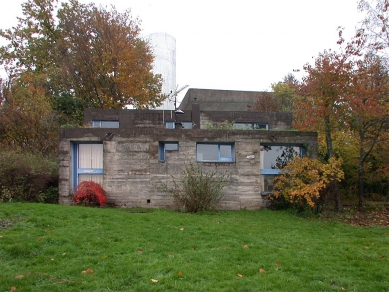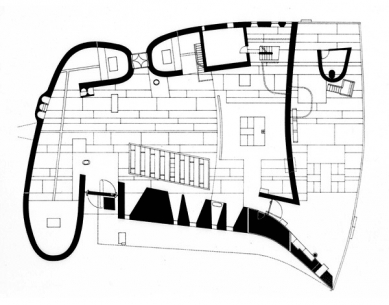
Chapel of Notre-Dame du Haut

 |
Modulor 2, p. 264
Originally, Le Corbusier adamantly refused to design the chapel at Ronchamp because he was upset with the church officials´ previous rejection on an earlier project. He gave in to the promise of complete design freedom. Previous followers of Le Corbusier´s rationality and geometric regularity were shocked at the expressionist and irrational form, despite his loyalty to the Modulor:
"The Modulor everywhere. I defy the visitor to give the dimensions of the different parts of the building." Perhaps Le Corbusier wouldn´t have received such criticism is this proclamation of modulor measurements were a bit more visually evident, although the critics may also lie at fault for always integrating geometric regularity and proportionality with modulor dimensions. The biomorphic and amoeboid shape finally broke through the regular geometry that now classified modernism (which by this point, Le Corbusier wanted to elude because of its canonization and newfound limitations). During the construction of the chapel, Le Corbusier wrote "The Poem to the Right Angle" in which he challenges and dismisses the legitimacy of the right angle that he earlier had adhered to so much:
One has / With a Charcoal / Traced the right angle /The Sign / Which is the response and guide / The Act /The Response / The Choice / It is simple and naked / But seizable / The savants discuss its relativity and rigour /But of the conscience / In fact it is a sign / It is the response and guide / The Act / My Response / My Choice.
The site´s hilltop was the main generator for the chapel´s form. The four exterior walls curve and bend in response to the "acoustics" of the landscape: "the curved walls simultaneously gather and open to the landscape. . . to give a suggestion of the great extent of the landscape, far beyond the building´s boundary." Additionally, Le Corbusier wanted to preserve the siteÕs historic sanctity. Several chapels existed on this site since the twelfth century, and a substantial amount of the most recent chapel´s ruins remained on the site, which he was able to integrate as fill for the walls.
June 1950, I spend three hours familiarizing myself with the site and the horizons, letting it all sink in. The chapel, torn open by shells, is still standing. The committee, the priest, and some local contractors stand by while I investigate the situation. Since there is no road that will permit trucks to carry the usual building supplies up to the hill, I shall make do with sand and cement. The stones of the demolished chapel, which are somewhat porous and calcined, cannot be used for bearing walls but will serve for filling. An idea emerges. Under such conditions, at the top of this isolated hill, there should be only one trade: a homogenous, skilled team of workers men apart, free men in charge of their own work."
Ronchamp, 1975, p. 88
"The landscape encouraged Le Corbusier to take an organic approach to designing the chapel. The most noticeable aspect, the roof, is based on a crab shell: "On my drafting board I have a crab shell that I picked up on Long Island in 1946. It will become the chapel roof: two membranes of reinforced concrete six centimeters thick and 2.26 meters apart. . . .
Concerning the structure, Le Corbusier designed the form around his original notion to incorporate the stones left from the ruins. In order to be the fill for a load-bearing wall (in contrast to the more Corbu-prototypical column system), Le Corbusier curved and manipulated each of the four main walls just enough to solidify the structure, "So that stones made from the stones of a ruin will stand up." Although utilizing the column system, he hides it in a manner that is barely detectable except where wall meets ceiling: "The shell is placed over the deliberately heavy walls in which reinforced concrete columns have been embedded. The shell will rest, here and there, on top of these columns, but it will not touch the walls; the ten-centimeter-wide horizontal ray of light that penetrates will create an astonishing effect. . . . "
Ronchamp, 1975, p. 95
1 comment
add comment
Subject
Author
Date
dalsi fotky ronchamp
Jana Ticha
10.01.09 01:51
show all comments


