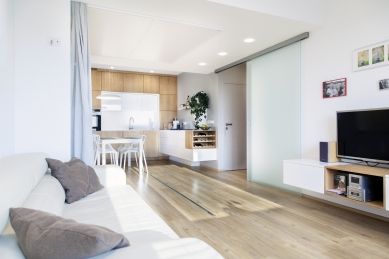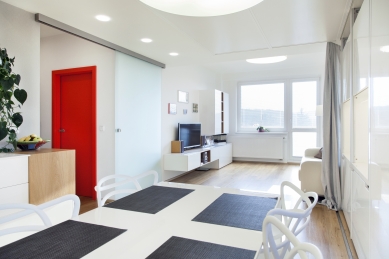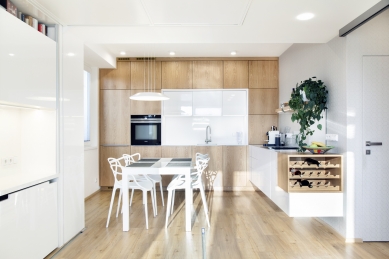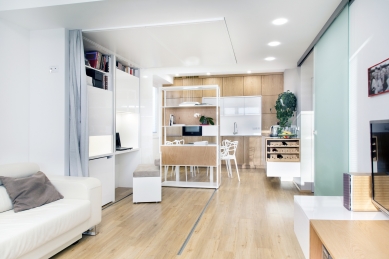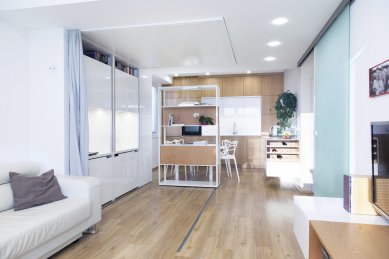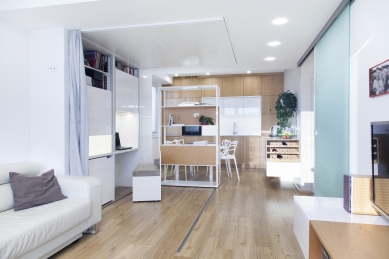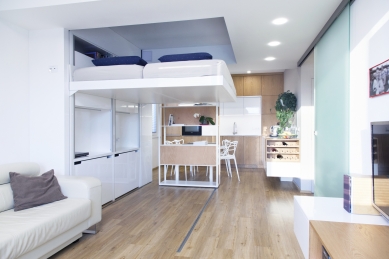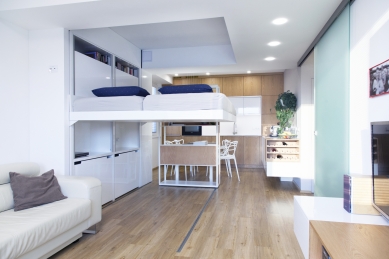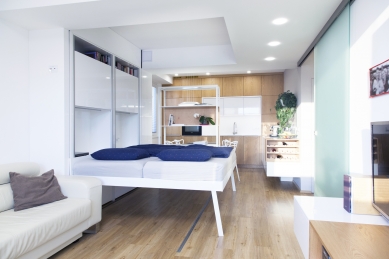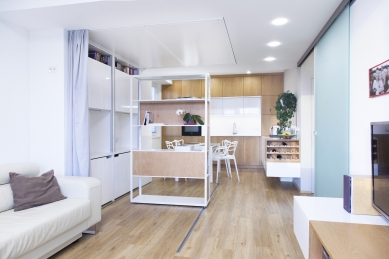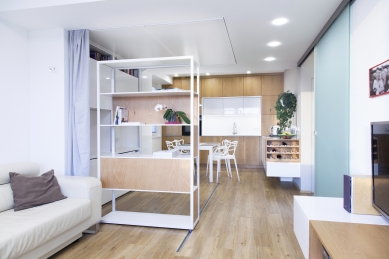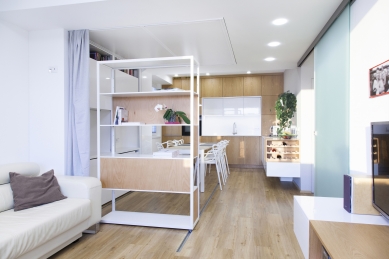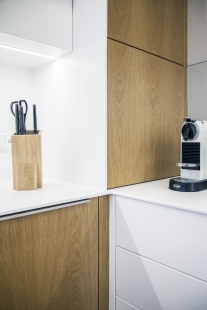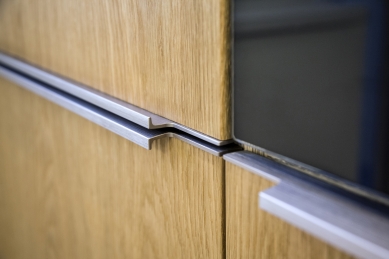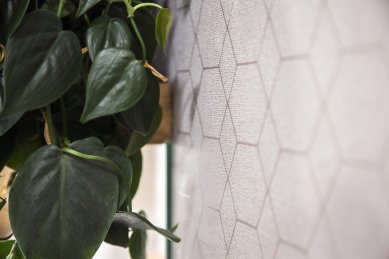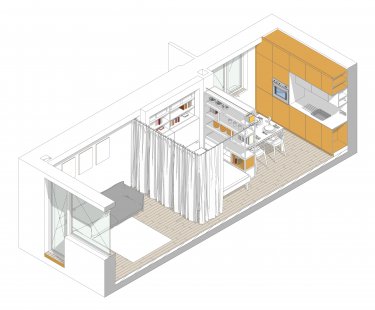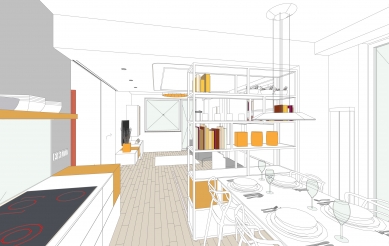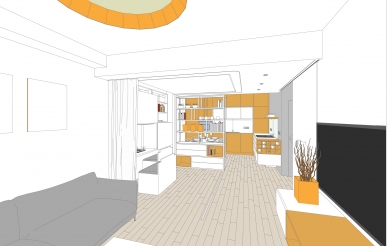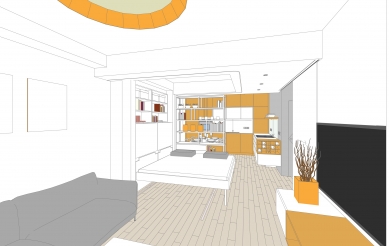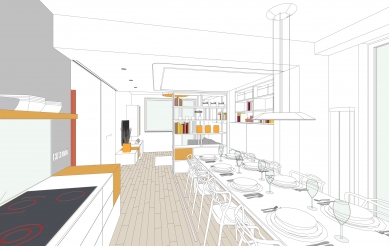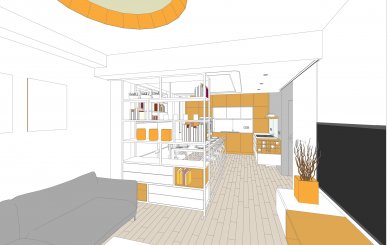
Small apartment with big possibilities

The Prague apartment with a total area of 60 m² did not allow for many spatial experiments at first glance due to its layout. Nonetheless, the authors managed to incorporate functions into the limited space that would otherwise require significantly larger areas. "There are no small challenges or scales," the architects from NOSCALE architects have as their work motto. In the case of the 2+kk apartment, they took the limited space as a challenge and managed to insert several functions into the main living area: a kitchen, a living room with a dining area, a study, and a bedroom.
However, the main charm of the living space is hidden at first glance. Both in the ceiling and in the movable module, which can change the space according to the time of day, function, and needs. The interior, under the thoughtful control of the architectural solution, transforms: in the morning, the dining area is prepared, during the day it serves as a home office, and in the evening, a double bed descends from above, ready for the owners' rest.
In this interior, everything fits together, is carefully thought out, and provides maximum variability. The architects from NOSCALE architects addressed the lack of a second bedroom in the design modification of the 2+kk apartment occupied by a family of four mainly through changes in the layout and interior furnishings.
"Our change mainly concerned the living room with the kitchen nook, where we incorporated a lift-up double bed," says architect Ondřej Fuchs. By raising the bed using an electric mechanism into a lowered ceiling, the living room is spacious enough during the day, allowing space for a small home office. "Another mobile piece of furniture is a storage unit that can be moved along guide rails placed in the floor. This allows the size ratio of the living and dining areas to be changed as needed," adds Adam Látal.
The movable elements, namely the double bed and the separating storage wall, allow for several functional setups, and the room can be easily transformed from a kitchen with a living area and dining space into a home office or bedroom. The apartment's interior furnishings are complemented by atypical furniture in the kitchen and living room.
This includes a mobile storage furniture piece that is part of the living space and can be easily shifted within the area. The sliding rails are embedded in the floor of the living room, and this movable part visually separates the dining area from the sleeping area. Its supporting structure consists of a spatial frame made up of upright continuous columns.
The use of wood decor on the floor, as well as in the kitchen counter, harmonizes with the white surfaces of other atypical furniture, visually enlarging the area. In contrast to this is the striking red color of the entrance door to the children's room. The spatial efficiency and meticulous attention to detail in this residential realization by NOSCALE architects refer to Japanese minimalism and thoughtful detailing. In the current housing market situation, especially in Prague, such conceptual and well-thought-out solutions can be a way to achieve a fully functional living space even in a small area.
However, the main charm of the living space is hidden at first glance. Both in the ceiling and in the movable module, which can change the space according to the time of day, function, and needs. The interior, under the thoughtful control of the architectural solution, transforms: in the morning, the dining area is prepared, during the day it serves as a home office, and in the evening, a double bed descends from above, ready for the owners' rest.
In this interior, everything fits together, is carefully thought out, and provides maximum variability. The architects from NOSCALE architects addressed the lack of a second bedroom in the design modification of the 2+kk apartment occupied by a family of four mainly through changes in the layout and interior furnishings.
"Our change mainly concerned the living room with the kitchen nook, where we incorporated a lift-up double bed," says architect Ondřej Fuchs. By raising the bed using an electric mechanism into a lowered ceiling, the living room is spacious enough during the day, allowing space for a small home office. "Another mobile piece of furniture is a storage unit that can be moved along guide rails placed in the floor. This allows the size ratio of the living and dining areas to be changed as needed," adds Adam Látal.
The movable elements, namely the double bed and the separating storage wall, allow for several functional setups, and the room can be easily transformed from a kitchen with a living area and dining space into a home office or bedroom. The apartment's interior furnishings are complemented by atypical furniture in the kitchen and living room.
This includes a mobile storage furniture piece that is part of the living space and can be easily shifted within the area. The sliding rails are embedded in the floor of the living room, and this movable part visually separates the dining area from the sleeping area. Its supporting structure consists of a spatial frame made up of upright continuous columns.
The use of wood decor on the floor, as well as in the kitchen counter, harmonizes with the white surfaces of other atypical furniture, visually enlarging the area. In contrast to this is the striking red color of the entrance door to the children's room. The spatial efficiency and meticulous attention to detail in this residential realization by NOSCALE architects refer to Japanese minimalism and thoughtful detailing. In the current housing market situation, especially in Prague, such conceptual and well-thought-out solutions can be a way to achieve a fully functional living space even in a small area.
The English translation is powered by AI tool. Switch to Czech to view the original text source.
2 comments
add comment
Subject
Author
Date
Opravdu povedená a funkční rekonstrukce malého bytu
Dagmar Kovalčíková
14.11.19 03:14
Bezva nápad
Ivana
14.11.19 07:58
show all comments


