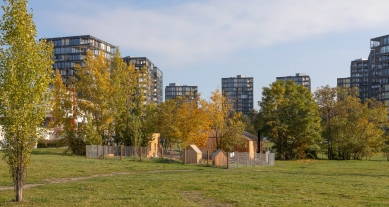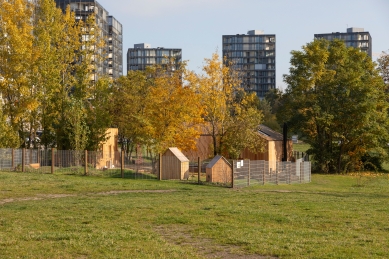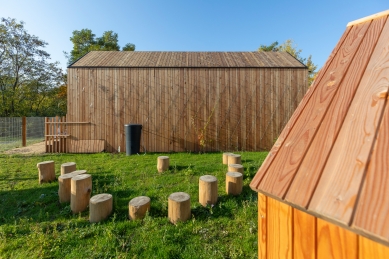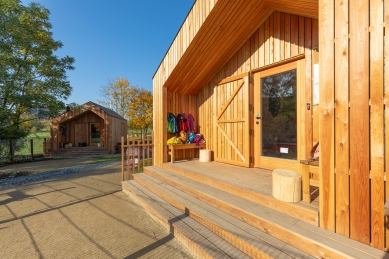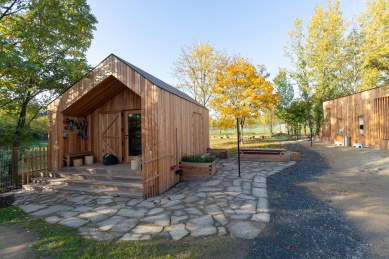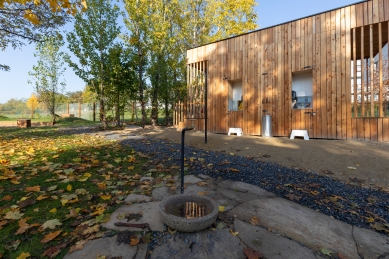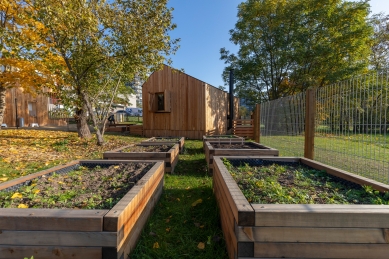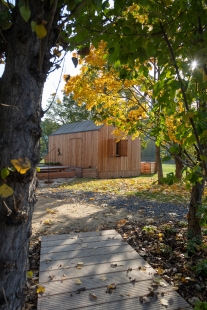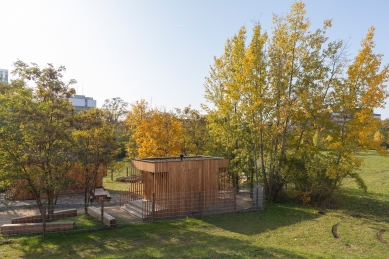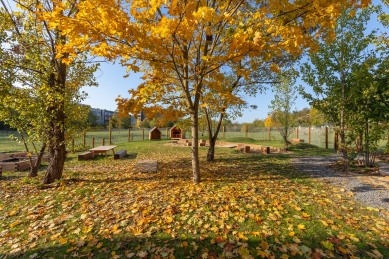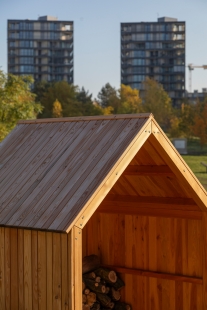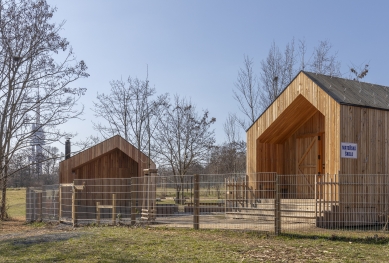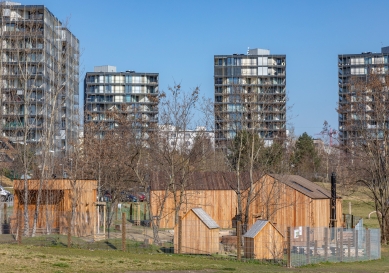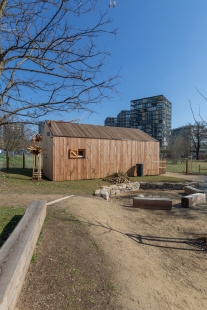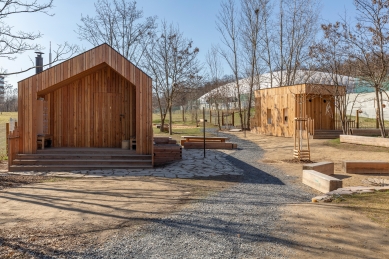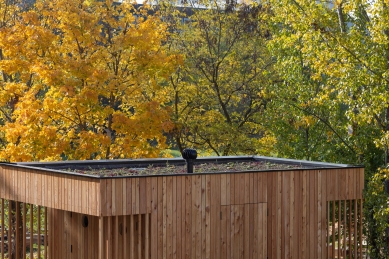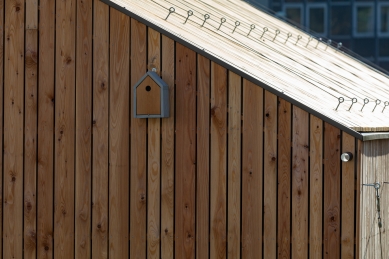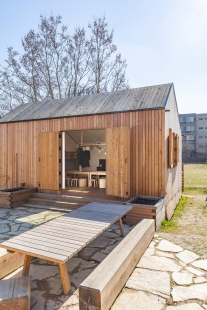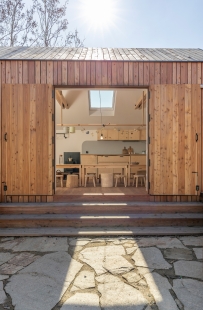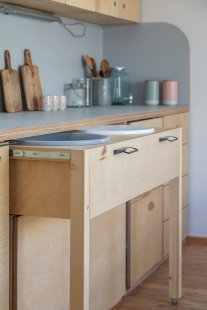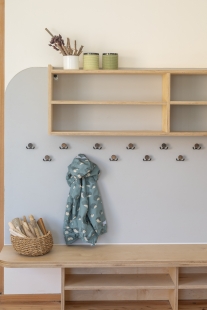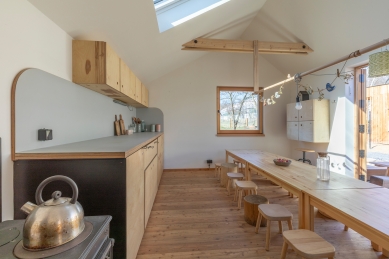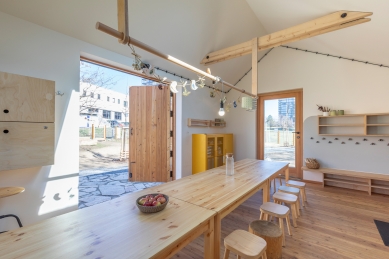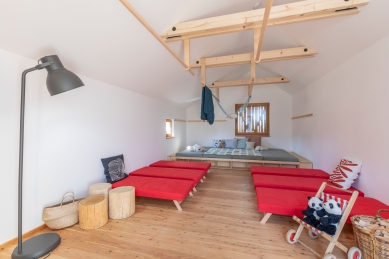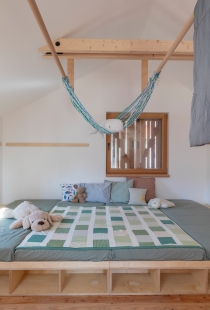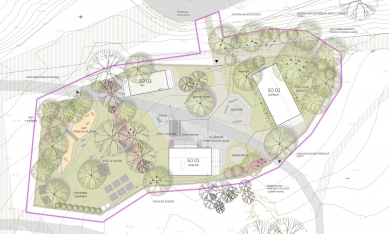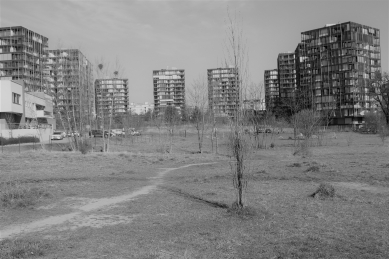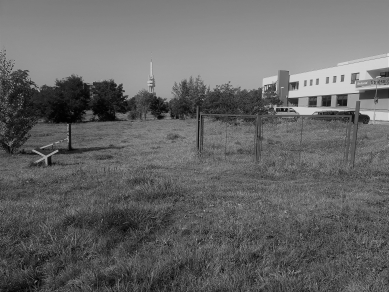
Forest kindergarten under Parukářka

The Forest Kindergarten Milíčova from the Milíčův dům on Prague's Žižkov is a small but significant intervention with environmental, educational, and community implications. It was created in a little-used space under the St. Kříž hill and is meant to be part of the future park Zahrady pod Parukářkou according to a study by architect Josef Pleskot's team. In the environment of urban "wilderness," it allows children daily contact with nature, awareness of the changing seasons, and creates their own landscape of childhood. The project was commissioned by the Prague 3 Municipal District, developed with the support of the director of the Milíčův dům kindergarten, and in cooperation with the Association of Forest Kindergartens. The facility serves 18 children and their guides, with a significant part of the day spent outdoors, in immediate contact with the surrounding environment.
Key was the collaboration of the architect and landscape architect from concept to detail. The result is an atypical kindergarten designed with attention to the future character of the public space of the park, respecting existing natural elements, places, and movement paths. The area consists of a natural garden and three slender prefabricated wooden buildings – a dining room, a sleeping area, and toilets – which frame a protected central space. The structures and the garden are designed to be sustainable, using natural materials, in the principle of forest kindergarten pedagogy. The pavilions made from untreated larch wood, with extensive green roofs and closable shutters, are not permanently heated; the facilities only provide shelter in unfavorable weather, with only the dining room having a wood stove. The pavilions and temporary fencing will gradually be covered with climbing plants. The garden offers space for creation and outdoor work, and primarily for free play; there is a place for a morning circle, a fire pit, planting beds, and fruit trees and bushes, thus serving both education and supporting biodiversity and the microclimate of the place.
Blue-green infrastructure: planting of trees, shrubs, and climbing plants reduces thermal load, supports evapotranspiration, infiltration, and biodiversity. All paved areas are permeable.
Rainwater management: water is collected in retention containers, used for irrigation, and directed to an infiltration area. The vegetative roof retains water and reduces runoff.
Operation: the sanitary facilities consist of compostable toilets, drinking water is used minimally, and cleaning agents are eco-friendly.
Production garden: fruit trees and planting beds where children participate in growing and caring for the place.
Construction solutions: wooden structures are made of natural materials (larch, stone, gravel) and are not permanently heated – only the dining room has a stove. The construction minimized excavations and interventions in the terrain.
Adaptability: the structures are adaptable for future public use.
Key was the collaboration of the architect and landscape architect from concept to detail. The result is an atypical kindergarten designed with attention to the future character of the public space of the park, respecting existing natural elements, places, and movement paths. The area consists of a natural garden and three slender prefabricated wooden buildings – a dining room, a sleeping area, and toilets – which frame a protected central space. The structures and the garden are designed to be sustainable, using natural materials, in the principle of forest kindergarten pedagogy. The pavilions made from untreated larch wood, with extensive green roofs and closable shutters, are not permanently heated; the facilities only provide shelter in unfavorable weather, with only the dining room having a wood stove. The pavilions and temporary fencing will gradually be covered with climbing plants. The garden offers space for creation and outdoor work, and primarily for free play; there is a place for a morning circle, a fire pit, planting beds, and fruit trees and bushes, thus serving both education and supporting biodiversity and the microclimate of the place.
Sustainability
The kindergarten was designed in accordance with environmental, social, and economic sustainability.Blue-green infrastructure: planting of trees, shrubs, and climbing plants reduces thermal load, supports evapotranspiration, infiltration, and biodiversity. All paved areas are permeable.
Rainwater management: water is collected in retention containers, used for irrigation, and directed to an infiltration area. The vegetative roof retains water and reduces runoff.
Operation: the sanitary facilities consist of compostable toilets, drinking water is used minimally, and cleaning agents are eco-friendly.
Production garden: fruit trees and planting beds where children participate in growing and caring for the place.
Construction solutions: wooden structures are made of natural materials (larch, stone, gravel) and are not permanently heated – only the dining room has a stove. The construction minimized excavations and interventions in the terrain.
Adaptability: the structures are adaptable for future public use.
The English translation is powered by AI tool. Switch to Czech to view the original text source.
0 comments
add comment


