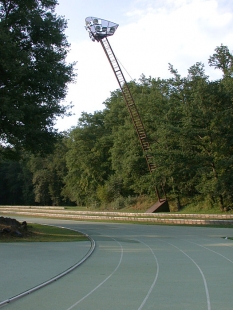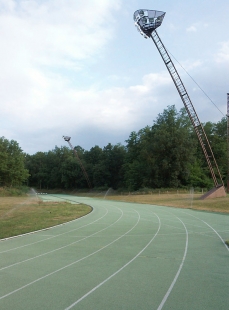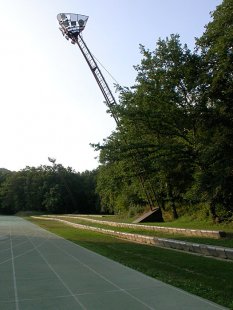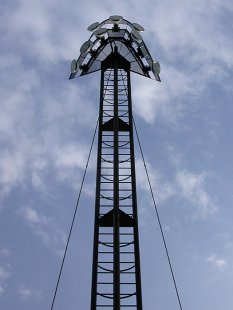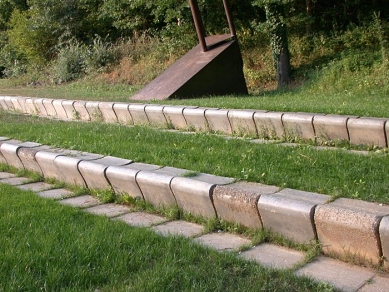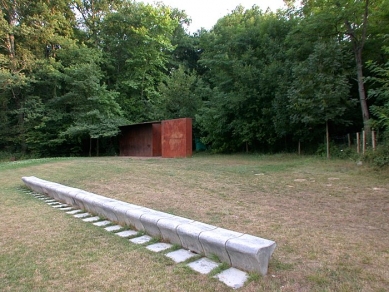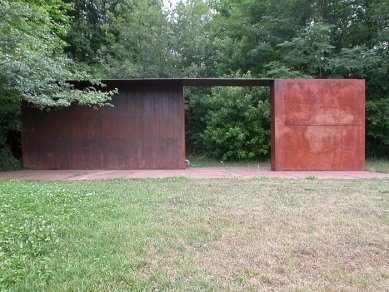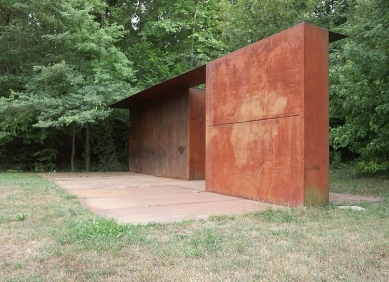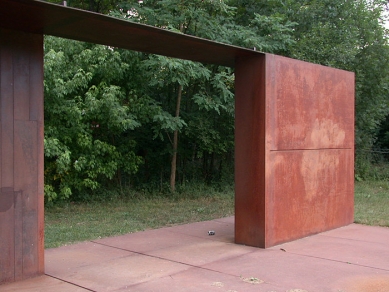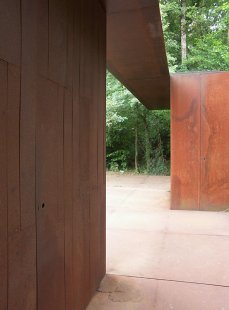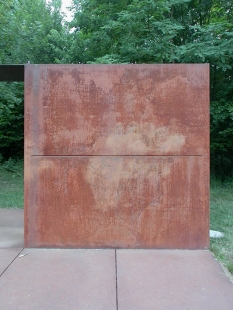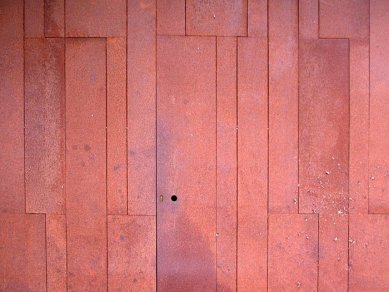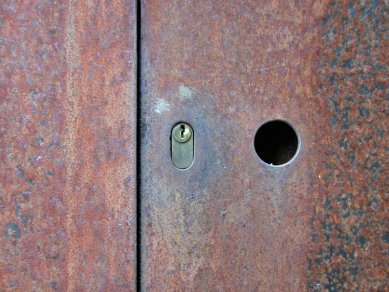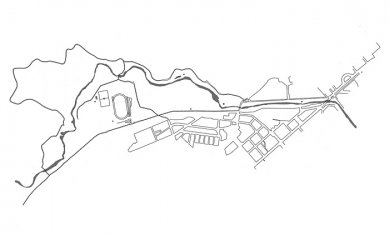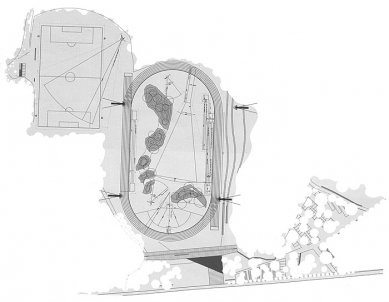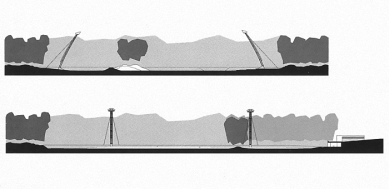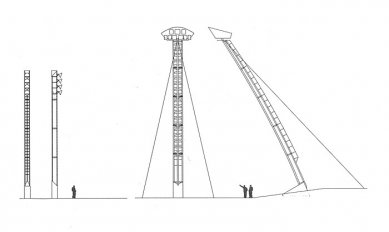
Athletics Stadium Tussols-Basil and 2x1 Pavilion

 |
The land consists of clearings in the middle of the oak forest separated by volcanic intrusions. The large dimensions of the athletic track posed serious challenges in finding a suitable placement. We decided to openly reassess the way the track functions and returned the running figure back to the natural environment. The forest made the facility visible. We took on the project amidst serious debates between athletes on one side and conservationists on the other. The former did not want a single tree in the facility, while the latter did not want a single tree to be cut down.
The trees in the middle of the running circuit are a filter that changes with the seasons. From an opaque filter to a semi-transparent one, and finally to a translucent filter. If we dare to go further, we will see that something more hides in the distance: space opens beyond the limits of knowledge. The cleared clearings in the oak forest have now transformed into positive places that exceed their boundaries. Lights, watchtowers are on guard and emerge from the tangle of trunks. Embankments and small terraces complete the topographical adaptation of the project and serve the public. The towers establish spatial references.
2x1 Pavilion
For the needs of the spectators of the football field and athletes on the warm-up area, we designed the 2x1 pavilion. Two standing volumes face the forest and are placed on a surface pressing the earth. The roof is laid between them and above them. Two surfaces; two volumes; two ways of handling a single material; trees and structures for a unique landscape. It is "x": collaboration or connection of two elements to create or merge into a single object in a new scenery.
The English translation is powered by AI tool. Switch to Czech to view the original text source.
5 comments
add comment
Subject
Author
Date
...
Viktor Vlach
15.12.06 09:59
Atletické soustředění
Sečkář Josef,manager ACP Olymp Brno
05.01.09 12:45
cena ?
mufna
05.01.09 11:25
ad Mufna
Kaker
05.01.09 04:50
aktuální stav
Igor Luhan
13.05.09 10:26
show all comments


