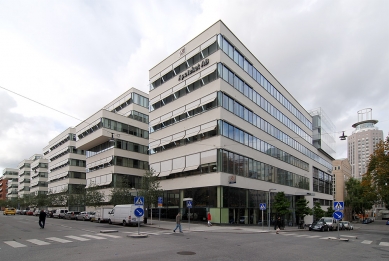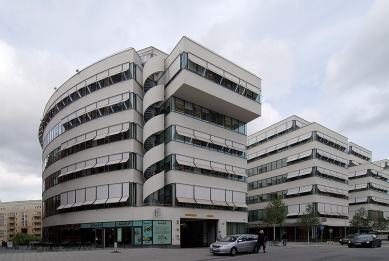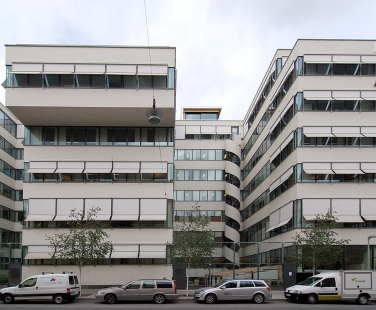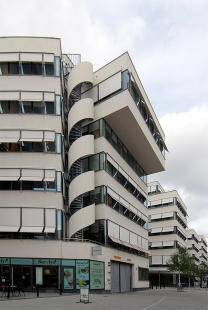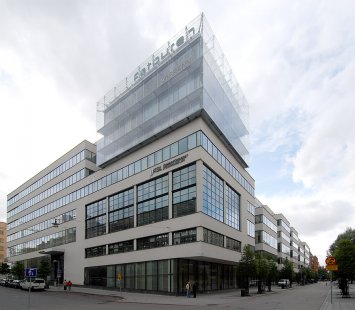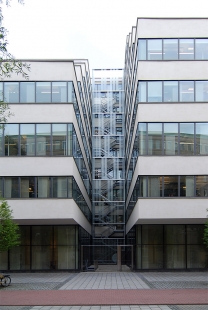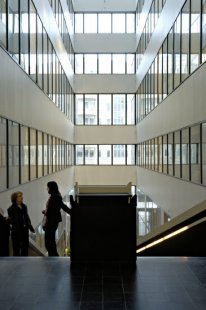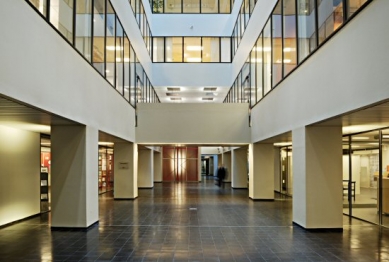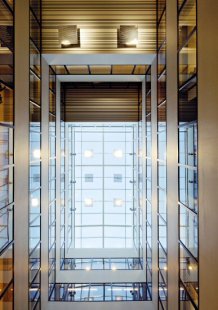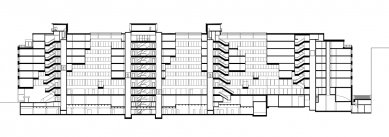
Fatburen

 |
| Snímek z roku 1933. |
The revitalisation project has restored Fatburen to its modernist aspect. It is an elongated plaster building punctuated by air wells and characterized by a horizontal alignment created by rows of windows running around the entire volume of the building. While featuring uniform fl oor plans designed for offi ce use, the longitudinal section reveals a high level of complexity in the form if terrace-like projections and set-backs.
0 comments
add comment


