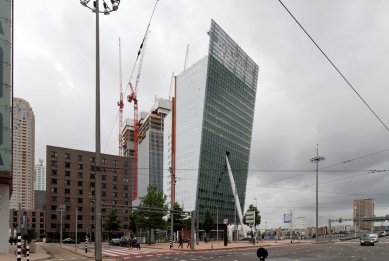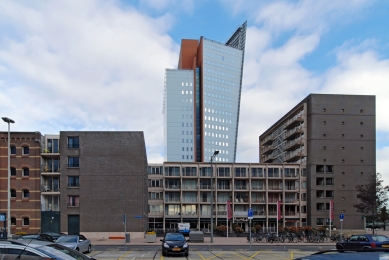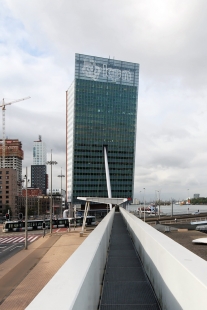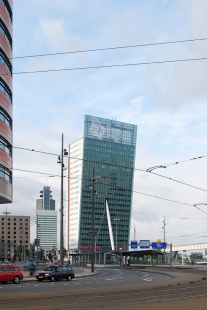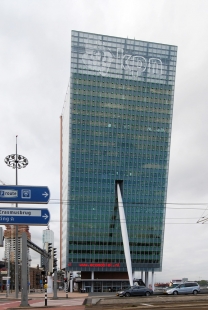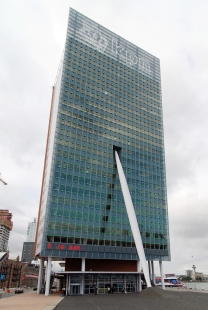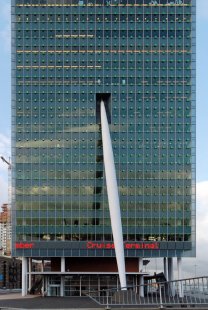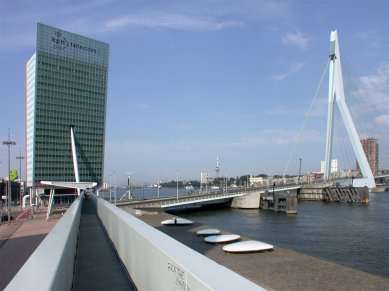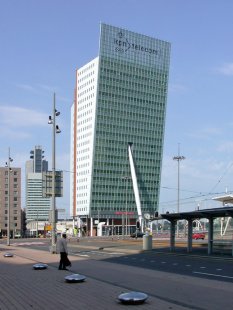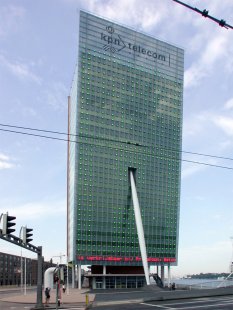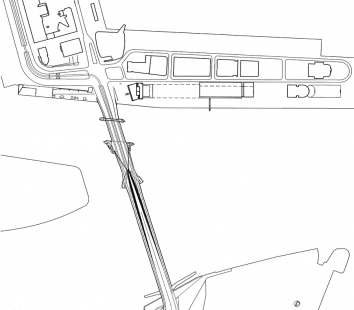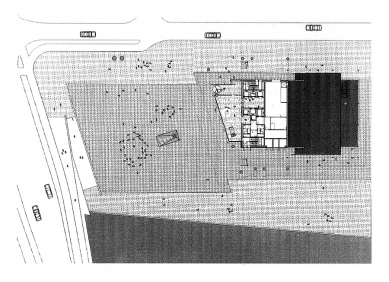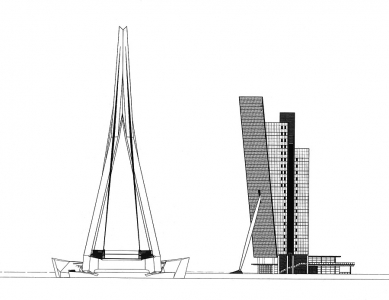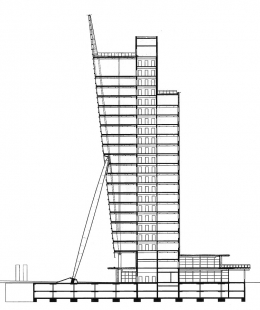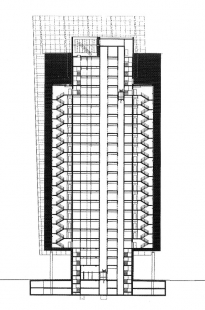
KPN Telecom Tower
Toren op Zuid KPN gebouw

 |
To give the building a great look and appeal the contract was given to the famous Italian architect Renzo Piano, one of the designers of the Pompidou Centre in Paris. It situated on the former port site inspired by the rugged atmosphere of the ships and the shape of the Erasmus Bridge nearby. The building is 98 meters high with a sloped wall on the eastern side.
The sloped wall is 48 to 85 meters with green lamps on a grid of 1.80 m. The design of the facade was made in collaboration with the renowned design firm Studio Dumbar. The ticker symbol of the communicative nature of the KPN company.
The sloped facade is supported by a steel column of nearly 50 meters long. It has a slightly conical shape, is 80 inches thick at the ends and 2 meters in the middle. At both ends the strut is filled with concrete to make it more resistant to fire. However, if in an emergency the strut would be cut off the building would not collapse.
The facade consists of almost 900 lamps in the shape of flat tiles 32 by 32 inches. The lamps are individually controlled. Simple moving images are visible to a distance of about two kilometres. The screen continues about ten meters above the building.
The core of the building consists of a poured concrete construction work. The office floors are realised as prefabricated concrete structures. The bottom levels are kept as open as possible using large glass plains and only the concrete core is put into the foundation. The rest of the building is supported by ten concrete columns with tapering headers made of steel, so as the building seems to float. The space in front of the building is designed as a plaza, with a parking garage located underneath. The facades of the building are made of aluminum with mirrored glass, making the building disappear slightly into the color of the sky.
0 comments
add comment



