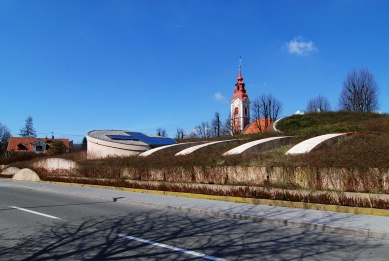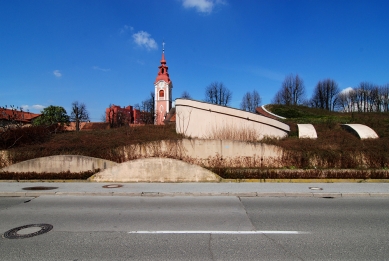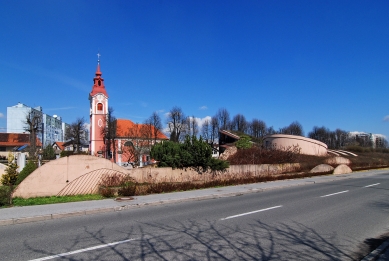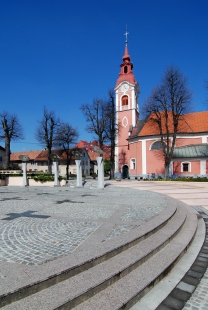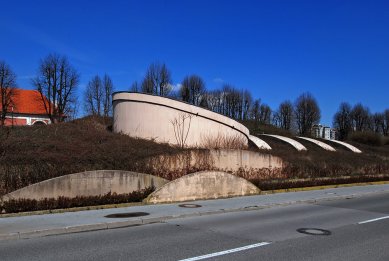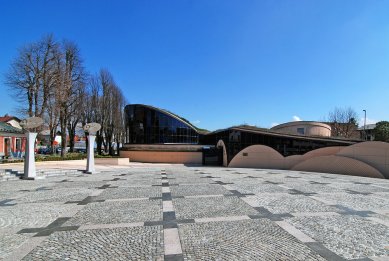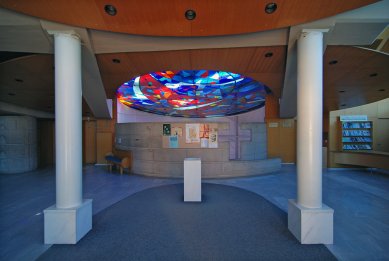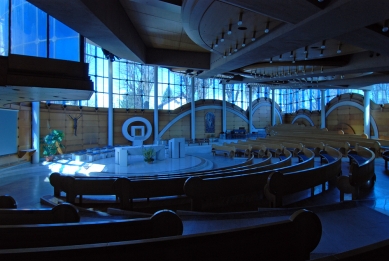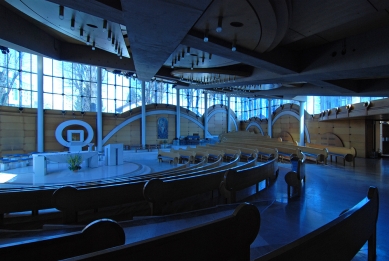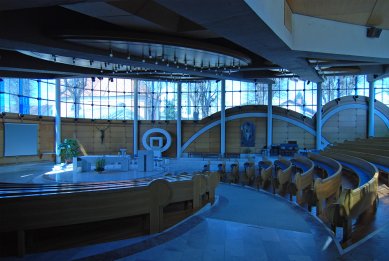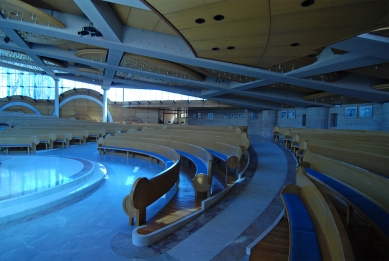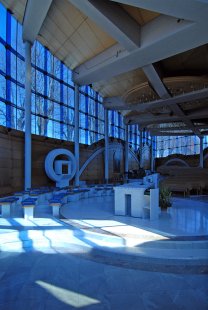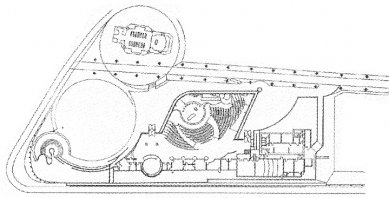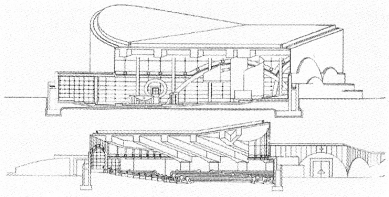
Church of the Incarnation of Christ in Dravlje
Church of the Incarnation of Christ in Dravlje

The urban neighborhood of Dravlje, located on the northwestern edge of Ljubljana between Šiška and Šentvid, underwent an unprecedented development in the second half of the last century, when the population increased fivefold over twenty years (from 4,000 inhabitants in 1964 to 22,000 inhabitants in 1985), leading to the need to expand the inadequate capacity of the baroque Church of Saint Roch (Sveti Rok), which rests on older Romanesque foundations. In the vicinity of the old church along the road leading to the cemetery, architect Makro Mušič designed one of the most remarkable sacred buildings of the second half of the 20th century in Slovenia in the mid-1970s. Mušič's design respected the relatively small dimensions of the original church and chose to place a significant part underground. Mušič's circular layout with a shed roof takes into account the new way of worshiping God as well as the dynamic curves of the neighboring baroque church. The altar, representing the center of the church, descends from the entrance along a curve. In the recessed amphitheater, where sunlight streams through blue-tinted windows, one can see the outlines of the Church of Saint Roch and the towering linden alley. The remaining spaces of the church are arranged along the street, from which the mass of the church gradually rises towards the alley. The organic form made up of semicircles creates a wavy layout. The reinforced concrete ceiling beams serve as a metaphor for the heavenly vault. The gently sloping roof is planted with greenery. Viewed from the street, the difference between the building and the adjacent park disappears. All elements of the church bear an organic handwriting. The reliquary is designed to be both contemporary and sober. The predominant material used for the altar and other accessories is white marble. Benches circularly surround the altar and also rise as they are gradually moved away. After long ten years of construction work, the church was consecrated in 1985.
Inspiration from Scandinavian architecture was not particularly exceptional even in former Czechoslovakia. While most architects drew from the works of Alvar Aalto (see Cankarjev dom by E. Ravnikar), Mušič was inspired by the organic curves of the married couple Raili and Reima Pietilä.
Inspiration from Scandinavian architecture was not particularly exceptional even in former Czechoslovakia. While most architects drew from the works of Alvar Aalto (see Cankarjev dom by E. Ravnikar), Mušič was inspired by the organic curves of the married couple Raili and Reima Pietilä.
The English translation is powered by AI tool. Switch to Czech to view the original text source.
0 comments
add comment



