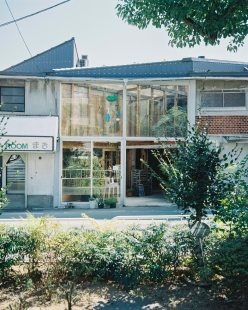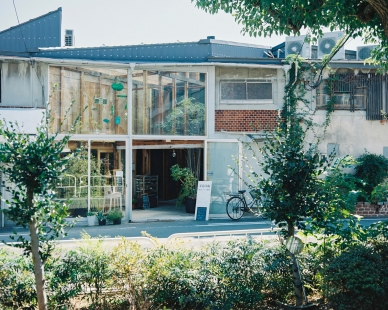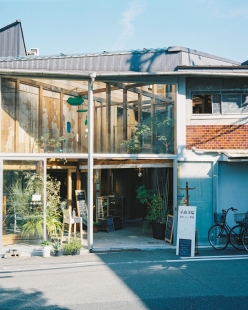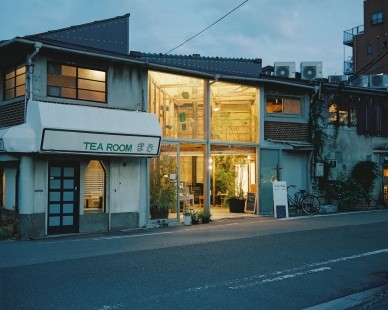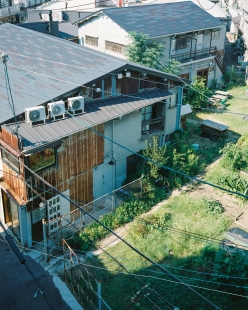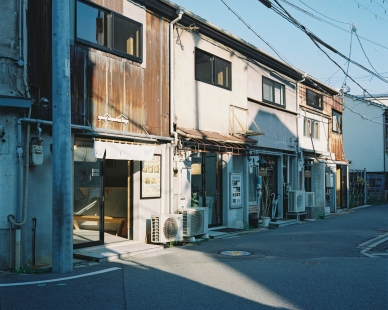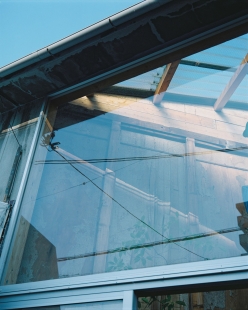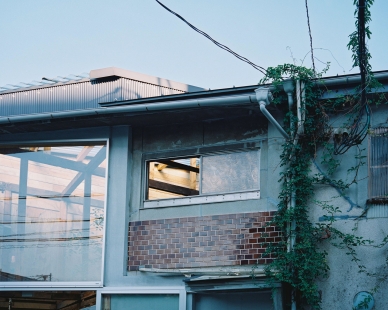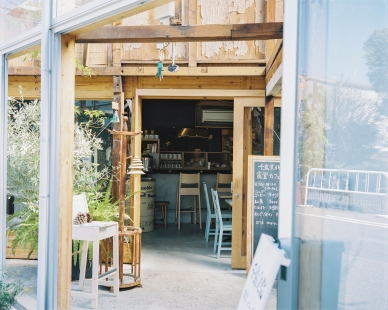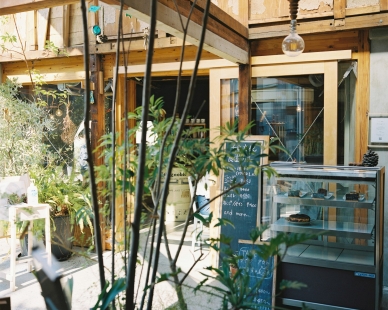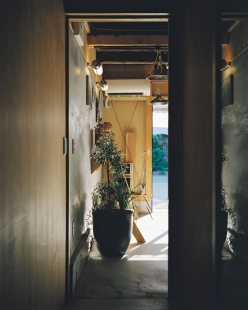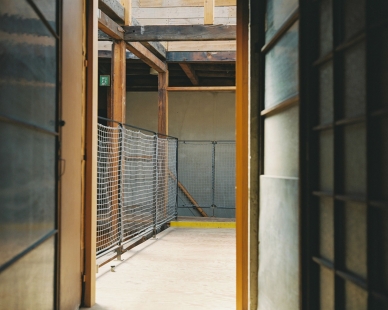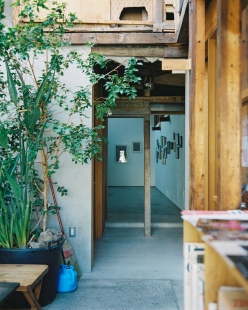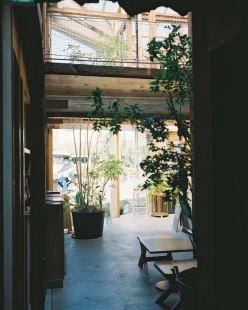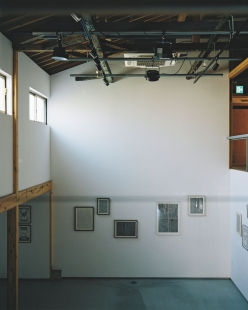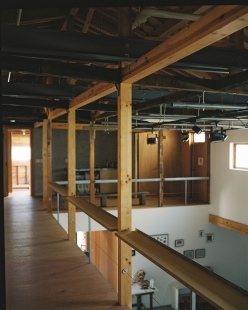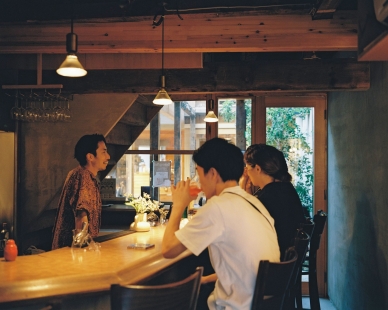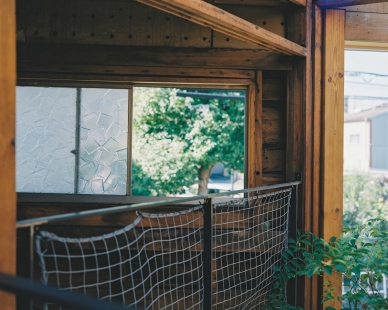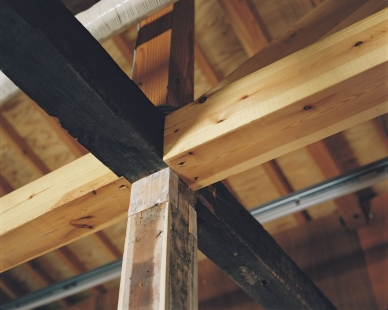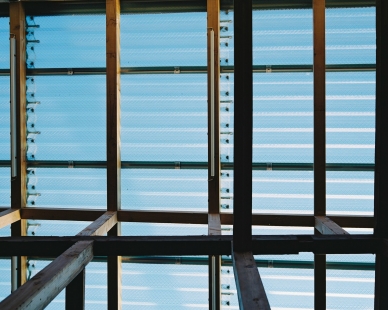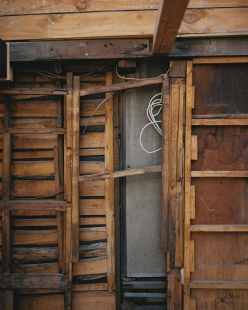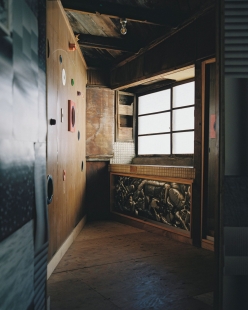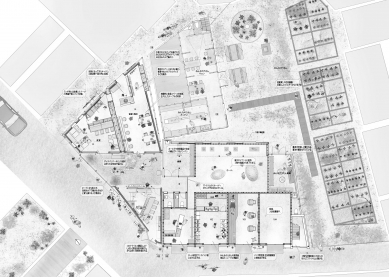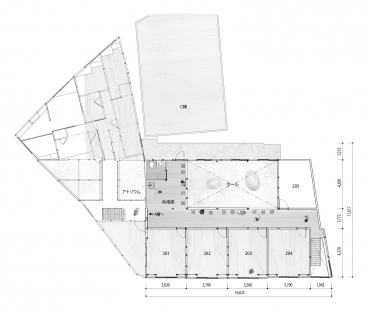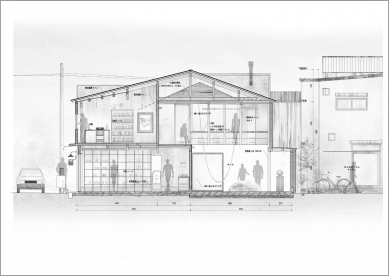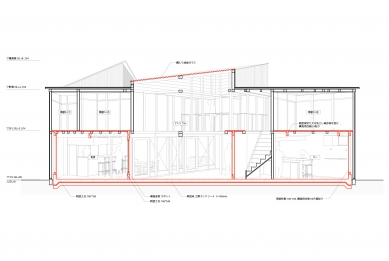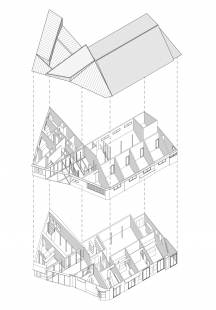
Chidori-bunka Community Space
千鳥文化

Chidori Bunka, located in Kitakagaya, Osaka, is a cultural center that includes a restaurant, bar, gallery, and other facilities. Originally built between 1955 and 1964 as the “Chidori Bunka Residence,” the structure was used as housing for workers in Kitakagaya’s shipbuilding and steel industries. The building contained both residential spaces on the upper floor and commercial establishments such as a café and bar on the ground floor. Over time, the structure underwent various modifications, incorporating repurposed materials and elements from different buildings.
In 2014, when the building became vacant, its owner, Chishima Real Estate Co., Ltd., decided to repurpose it as a hub for cultural and community activities. dot architects, a firm based in Kitakagaya since 2009, was brought in to renovate and manage the facility. Rather than demolishing the structure, dot architects chose to preserve its unique architectural details that reflected the building’s history and the lives of its former occupants. Due to budget constraints, the renovation was carried out in two phases: the first completed in 2017 and the second from 2018 to 2020. The architects remain actively involved in running the space, organizing exhibitions, managing the bar, and hosting events.
Chidori Bunka consists of two buildings, A and B. Building A, renovated during the first phase, features an atrium entrance leading to a restaurant, a shop, and a bar. The atrium functions as a flexible space for events, allowing the venue to expand or contract as needed. The restaurant occupies the space of the former “Tea Room Maki” and retains its original counter. A diagonal wall that previously divided the restaurant and shop was replaced with a straight structural wall, creating an unused space between the old and new walls. The bar preserves the layout of the original establishment and reuses its counter. On the second floor, a bridge was added to reconnect rooms that had been separated by the creation of the atrium, but otherwise, the layout remained unchanged.
Building B was originally untouched during the first renovation phase, but a typhoon in 2018 damaged its roof and windows, prompting the second phase of construction. The first floor was converted into a shop area with an open-roofed hall beyond the atrium, while the second floor was redesigned with multipurpose rental rooms arranged along a shared common space.
Throughout the renovation, dot architects prioritized sustainability by repurposing materials found on-site, such as imitation tile sheet metal panels and moldings from the Showa era. The renovation aimed to preserve architectural traces that reflect the building’s past, regardless of their perceived cultural value today. By maintaining these historical elements and adapting them to modern use, Chidori Bunka serves as both a community hub and a testament to Kitakagaya’s industrial and cultural heritage.
In 2014, when the building became vacant, its owner, Chishima Real Estate Co., Ltd., decided to repurpose it as a hub for cultural and community activities. dot architects, a firm based in Kitakagaya since 2009, was brought in to renovate and manage the facility. Rather than demolishing the structure, dot architects chose to preserve its unique architectural details that reflected the building’s history and the lives of its former occupants. Due to budget constraints, the renovation was carried out in two phases: the first completed in 2017 and the second from 2018 to 2020. The architects remain actively involved in running the space, organizing exhibitions, managing the bar, and hosting events.
Chidori Bunka consists of two buildings, A and B. Building A, renovated during the first phase, features an atrium entrance leading to a restaurant, a shop, and a bar. The atrium functions as a flexible space for events, allowing the venue to expand or contract as needed. The restaurant occupies the space of the former “Tea Room Maki” and retains its original counter. A diagonal wall that previously divided the restaurant and shop was replaced with a straight structural wall, creating an unused space between the old and new walls. The bar preserves the layout of the original establishment and reuses its counter. On the second floor, a bridge was added to reconnect rooms that had been separated by the creation of the atrium, but otherwise, the layout remained unchanged.
Building B was originally untouched during the first renovation phase, but a typhoon in 2018 damaged its roof and windows, prompting the second phase of construction. The first floor was converted into a shop area with an open-roofed hall beyond the atrium, while the second floor was redesigned with multipurpose rental rooms arranged along a shared common space.
Throughout the renovation, dot architects prioritized sustainability by repurposing materials found on-site, such as imitation tile sheet metal panels and moldings from the Showa era. The renovation aimed to preserve architectural traces that reflect the building’s past, regardless of their perceived cultural value today. By maintaining these historical elements and adapting them to modern use, Chidori Bunka serves as both a community hub and a testament to Kitakagaya’s industrial and cultural heritage.
dot architects
0 comments
add comment


