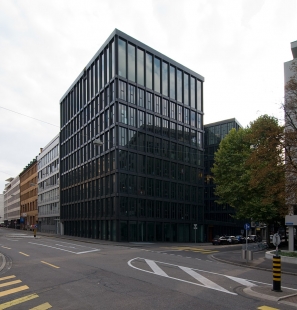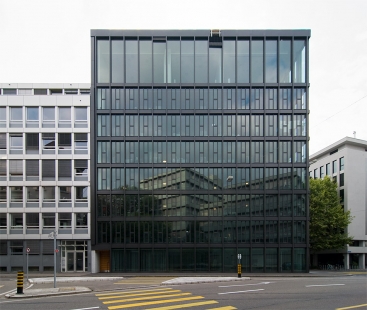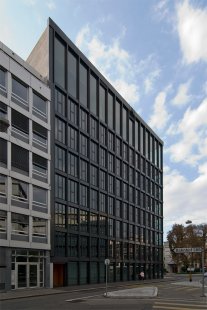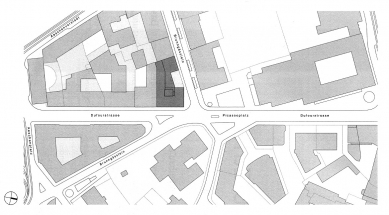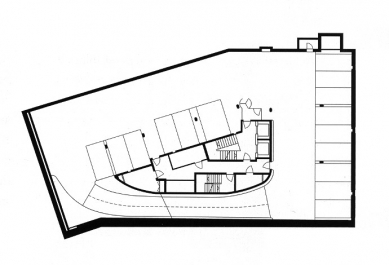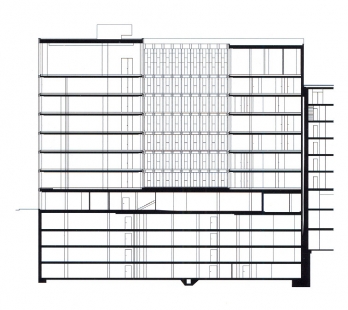
Picasso Center Office Building

The building site is prominently located on Picassoplatz. This is a corner lot with, for the most part, six-story building in perimeter block development. Distinctive buildings, amongthem the art museum and the Baloise Insurance Company's free-standing headquarters, are its next-door neighbors. Typical of the perimeter block buildings of this area is the fact that rather than being located directly on the street line, many of the right-angled twentieth-century building volumes are set back from it. The long side of the site borders on the lovely space of Brunngässlein, a narrow street leading to the relatively open Picassoplatz. In order to create an urban and spatial relationship with the building described, the ground floor of the new building for the most part follows the street. The volumes of the upper floors have been cut into to allow for a courtyard on the Brunngässlein side. In an urban spatial gesture, both building tracts on the street create the building line of the street space. Above the recessed part, an outdoor space emerges to initiate a dialogue with Picassoplatz and to lend Brunngässlein spatial breadth. In the complex urban architectural situation, the staggering of the building volume is a plausible, correct, urban planning reaction to each situation.
The proportioning of the building and the arrangement of each single part is based on a modular systém ascertained by the original which is then divided by 1/8, 1/16, 1/32, etc. The ground floor contains conference rooms and offices as well as access to the underground parking garage. The upper floors are reached via a prominent staircase. Location of and accessibility to service spaces are organized around a type of core, allowing entry from both sides. Single-space offices as well as large open ones are thus possible. The high spaces of the “attic story“ are used for conferences, employee's break, and offices. The building's facade is rather elegant in dark gray steel.
The proportioning of the building and the arrangement of each single part is based on a modular systém ascertained by the original which is then divided by 1/8, 1/16, 1/32, etc. The ground floor contains conference rooms and offices as well as access to the underground parking garage. The upper floors are reached via a prominent staircase. Location of and accessibility to service spaces are organized around a type of core, allowing entry from both sides. Single-space offices as well as large open ones are thus possible. The high spaces of the “attic story“ are used for conferences, employee's break, and offices. The building's facade is rather elegant in dark gray steel.
Peter Märkli
0 comments
add comment


