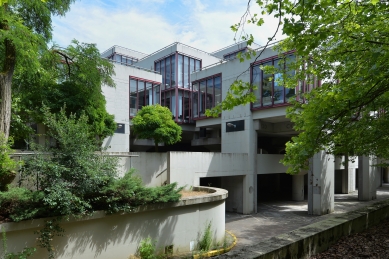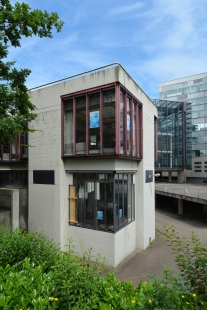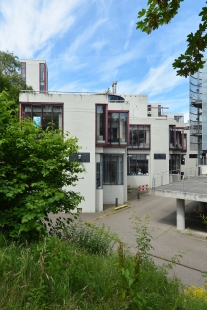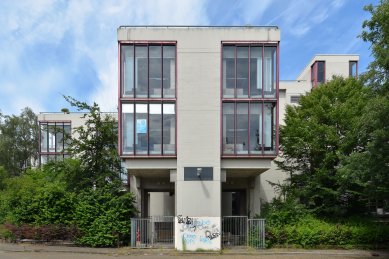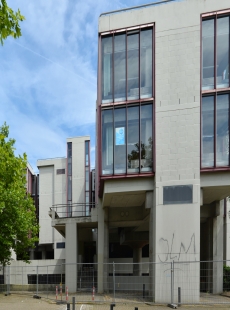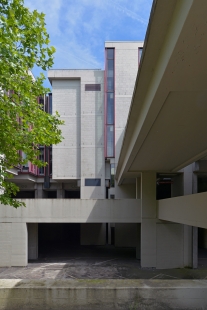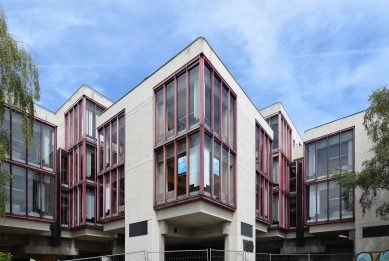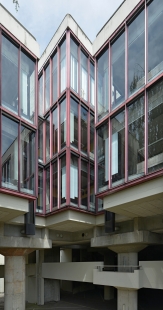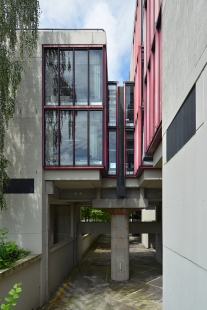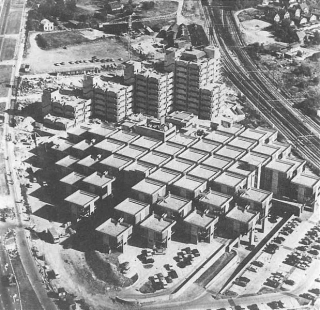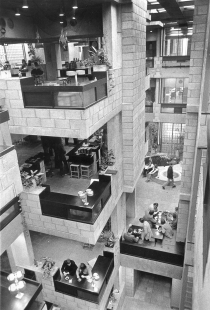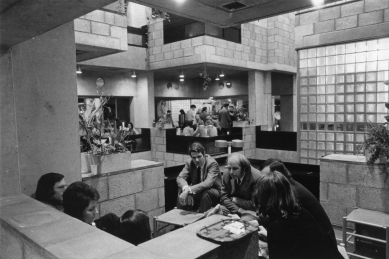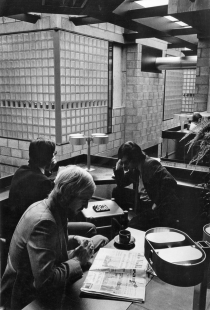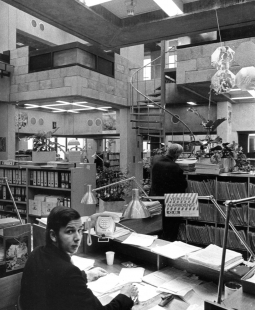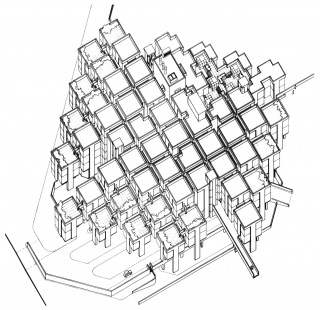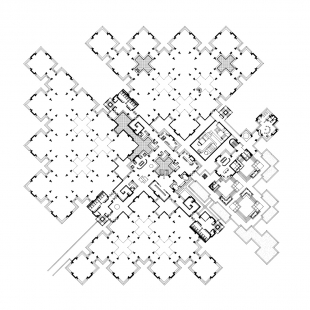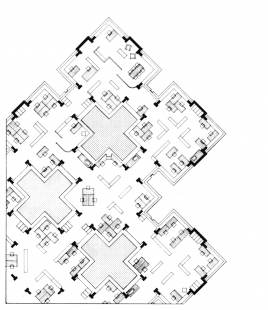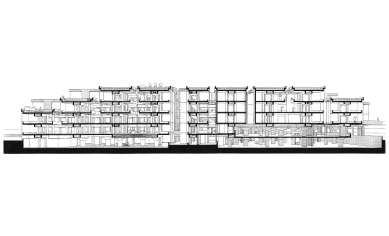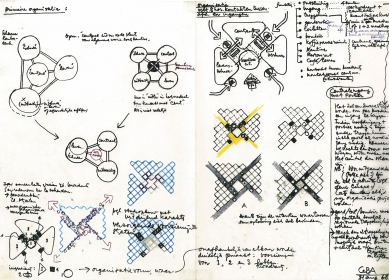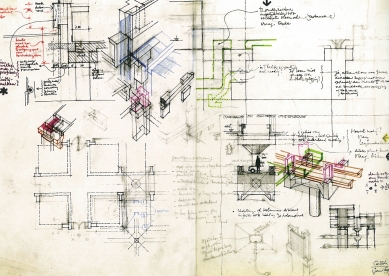
Centraal Beheer offices

In the 1950s the supremacy of the Modernist model of the functional city had started to be criticised and certain designers looked to the patterns and human associations of the traditional city and archetypal forms of other cultures such as the North African Kasbah. The Dutch architect Herman Herzberger developed a kind of structuralist architecture influenced by the ethnic anthropologist Claude Levi-Strauss. Herzberger’s Centraal Beheer insurance company project - built in Apeldoorn, Holland in 1974 - is a kind of ‘worker’s village’ designed so that the occupants ‘would have the feeling of being part of a working community without being lost in the crowd’. The building is a deep spatial matrix of concrete and blockwork arranged on a tartan grid. Platforms separated by light wells enable light to filter down into the centre of the plan. The unfinished quality of the materials and the repetitive nature of these small platforms allowed them to be appropriated by small groups of 8-10 people who were encouraged to personalise and decorate the space. The company actively encouraged a sense of the family to enter the office and many workers actually brought pieces of furniture and members of their family from home into work.
The collective ‘human scale’ language of the architecture however did not extend to providing large representative public spaces for the organisation and its labyrinthine quality meant that it was very easy to become lost inside the deep plan. The Centraal Beheer is most notable for its success in empowering the individual and reflected a general trend in Europe of a steadily increasing status for the office worker. Compared to previous examples the amount of space per person is very high as there is so much circulation; it is certainly much less efficient that any form of open plan. The driving force behind the building is the Company’s decision to place the human resource of their staff above questions of efficiency or economy.
"The idea...is that of a building as a sort of settlement, consisting of a larger number of equal spatial units, like so many islands strung together. These spatial units constitute the basic building blocks; they are comparatively small and can accommodate the different programme components (or 'functions'), because their dimensions as well as their form and spatial organization are geared to that purpose. They are therefore polyvalent. The basic requirements of an office building may well be simple enough in principle, but it was this need for adaptability that led to the complexity of the commission. Constant changes occur within the organization, thereby requiring frequent adjustments to the size of the different departments. The building must be capable of accommodating these internal forces, while the building as a whole must continue to function in every respect and at all times."
Arnulf Lüchinger. Herman Hertzberger: Buildings and Projects 1959-1986. Arch-Edition, Den Haag, 1987, p.87
The collective ‘human scale’ language of the architecture however did not extend to providing large representative public spaces for the organisation and its labyrinthine quality meant that it was very easy to become lost inside the deep plan. The Centraal Beheer is most notable for its success in empowering the individual and reflected a general trend in Europe of a steadily increasing status for the office worker. Compared to previous examples the amount of space per person is very high as there is so much circulation; it is certainly much less efficient that any form of open plan. The driving force behind the building is the Company’s decision to place the human resource of their staff above questions of efficiency or economy.
"The idea...is that of a building as a sort of settlement, consisting of a larger number of equal spatial units, like so many islands strung together. These spatial units constitute the basic building blocks; they are comparatively small and can accommodate the different programme components (or 'functions'), because their dimensions as well as their form and spatial organization are geared to that purpose. They are therefore polyvalent. The basic requirements of an office building may well be simple enough in principle, but it was this need for adaptability that led to the complexity of the commission. Constant changes occur within the organization, thereby requiring frequent adjustments to the size of the different departments. The building must be capable of accommodating these internal forces, while the building as a whole must continue to function in every respect and at all times."
Arnulf Lüchinger. Herman Hertzberger: Buildings and Projects 1959-1986. Arch-Edition, Den Haag, 1987, p.87
0 comments
add comment


