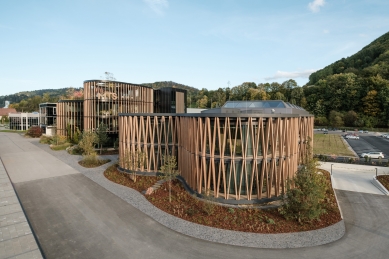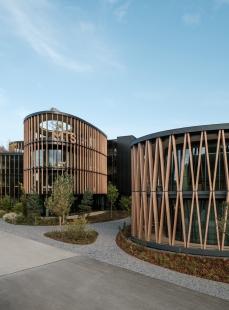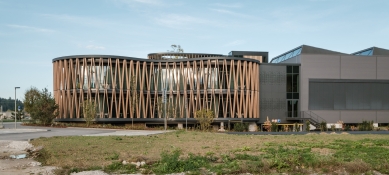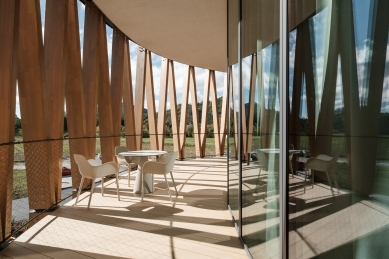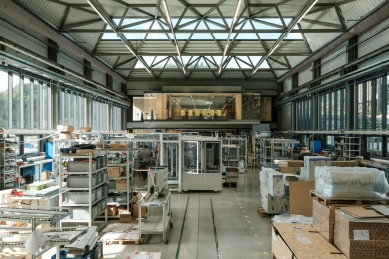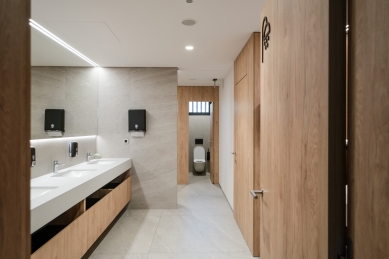
Office and production building MTS H4

The building is part of the manufacturing complex and directly connects to the existing structure of the original buildings. Its elongated mass is divided into an office section and a production section. The office section has 2 above-ground floors and its floor plan shape resembles a four-leaf clover, creating a plasticity of the facade from the street view. Towards the rear, a production hall extends with hall space that exceeds 2 floors of the office section. The roof of the hall consists of skylights, which from the side view depict a characteristic sawtooth profile with a glazed part facing north and a closed part facing south. Under the entire building, there is a basement with parking. The office section has a continuous terrace with roofing on the outside. The terrace is supported around its entire outer perimeter by wooden structural elements shaped like V's, creating a distinctive pattern on the facade. Wood was chosen as the main expressive means as a characteristic material of the Orava region. Similarly, the wavy floor plan shape aims to highlight the nearby natural environment and "merge" with it.
The structural basis of the building is a reinforced concrete basin made of water construction concrete, which along with reinforced concrete columns forms the basement of the object. In the office section, the reinforced concrete skeleton continues with beamless ceilings up to the roof of the 2nd floor. The space of the production hall is formed by steel columns, which are embedded into the reinforced concrete ceiling of the basement. The hall is covered by a roof made of steel space truss beams, which also serve as roof skylights, with a steep part glazed to the north and a gentle slope of the solid part towards the south. The most striking element of the building is the assembly of wooden V-shaped beams, which, besides shading the glazed facade of the office section, also serve a structural function. Their role is to support the reinforced concrete slabs of the terrace around the perimeter of the offices, thus preventing uneven bending of the cantilever, which has an irregular length from 1.2 m to 4.7 m.
From the viewpoint of impact on the surroundings, the main challenge was to prevent visual degradation of the entrance to the village due to the inappropriate scale of the building while also creating a suitable working environment within the entire manufacturing complex using natural elements. Therefore, the new building was set back from the original hall, allowing maximum daylight to enter the hall through the facade along with the skylights on the roof. At the same time, this created an atrium with greenery between the buildings, which, besides providing direct visual contact with the halls and the entrance to the building, leads to the day room in the new connecting block between the halls.
The investor emphasized creating the best possible conditions for the working environment of employees, which was the main determinant in the design development. In the office section, the internal climate of the building is influenced by underfloor heating, heat recovery ventilation, and cooling ceilings. In the production hall, thermal comfort is ensured by underfloor heating and cooling via air conditioning. The hall is protected from excessive heat gains by anti-sun glass with external blinds, while the office section is shielded by the wavy cantilever of the terrace with slanted wooden beams. The roof insulation of the office section is protected by extensive greenery, which also serves as the fifth facade for the adjacent office building. All technologies are located in the basement or on the roof of the connecting block to avoid visually disrupting the silhouette of the building and to not disturb the surrounding landscape.
The structural basis of the building is a reinforced concrete basin made of water construction concrete, which along with reinforced concrete columns forms the basement of the object. In the office section, the reinforced concrete skeleton continues with beamless ceilings up to the roof of the 2nd floor. The space of the production hall is formed by steel columns, which are embedded into the reinforced concrete ceiling of the basement. The hall is covered by a roof made of steel space truss beams, which also serve as roof skylights, with a steep part glazed to the north and a gentle slope of the solid part towards the south. The most striking element of the building is the assembly of wooden V-shaped beams, which, besides shading the glazed facade of the office section, also serve a structural function. Their role is to support the reinforced concrete slabs of the terrace around the perimeter of the offices, thus preventing uneven bending of the cantilever, which has an irregular length from 1.2 m to 4.7 m.
From the viewpoint of impact on the surroundings, the main challenge was to prevent visual degradation of the entrance to the village due to the inappropriate scale of the building while also creating a suitable working environment within the entire manufacturing complex using natural elements. Therefore, the new building was set back from the original hall, allowing maximum daylight to enter the hall through the facade along with the skylights on the roof. At the same time, this created an atrium with greenery between the buildings, which, besides providing direct visual contact with the halls and the entrance to the building, leads to the day room in the new connecting block between the halls.
The investor emphasized creating the best possible conditions for the working environment of employees, which was the main determinant in the design development. In the office section, the internal climate of the building is influenced by underfloor heating, heat recovery ventilation, and cooling ceilings. In the production hall, thermal comfort is ensured by underfloor heating and cooling via air conditioning. The hall is protected from excessive heat gains by anti-sun glass with external blinds, while the office section is shielded by the wavy cantilever of the terrace with slanted wooden beams. The roof insulation of the office section is protected by extensive greenery, which also serves as the fifth facade for the adjacent office building. All technologies are located in the basement or on the roof of the connecting block to avoid visually disrupting the silhouette of the building and to not disturb the surrounding landscape.
FORM A21
The English translation is powered by AI tool. Switch to Czech to view the original text source.
0 comments
add comment


