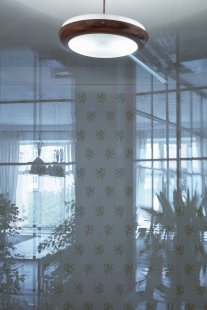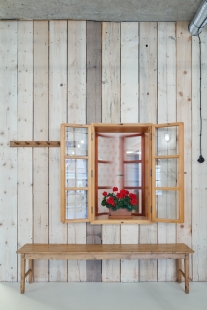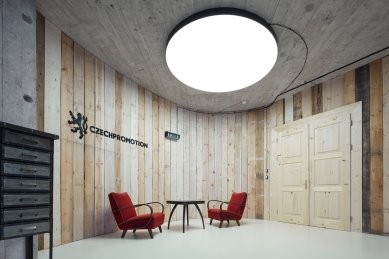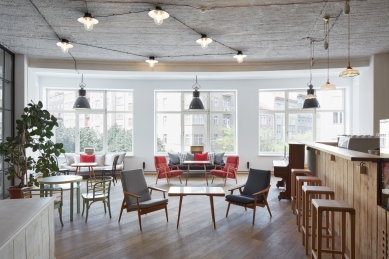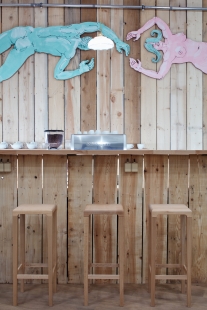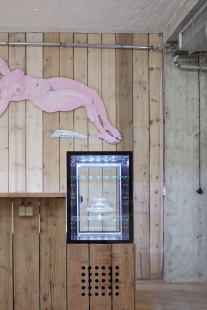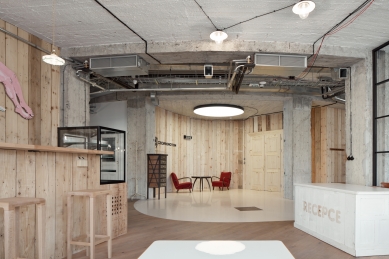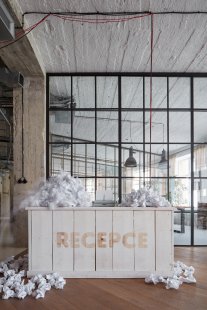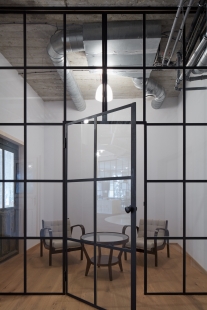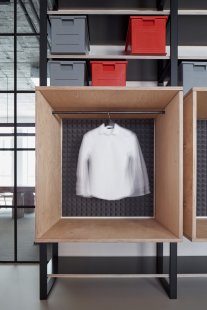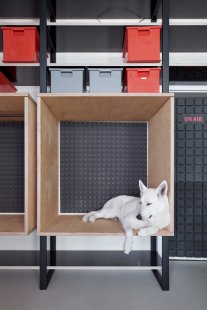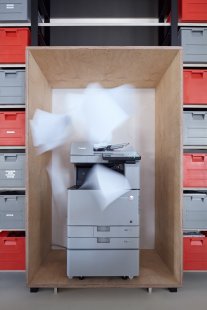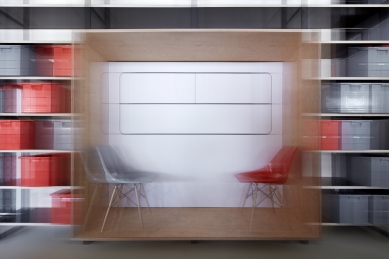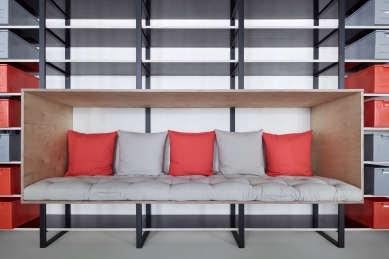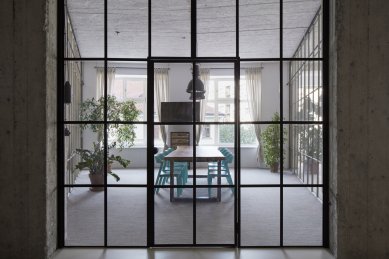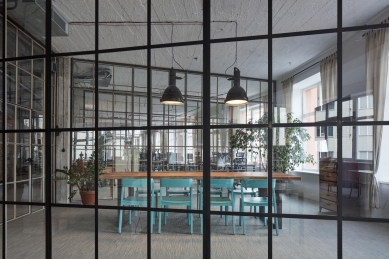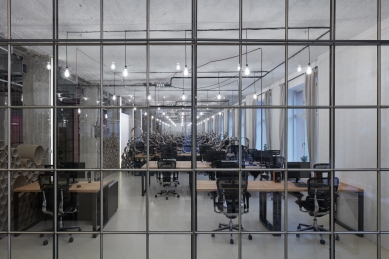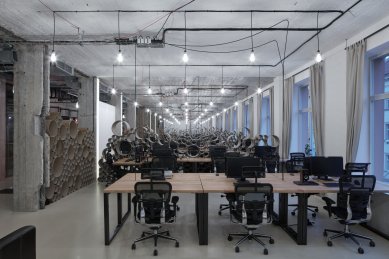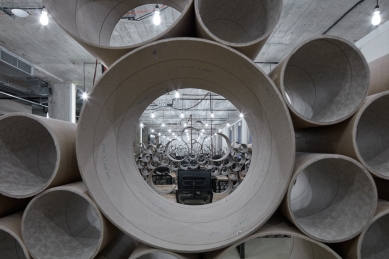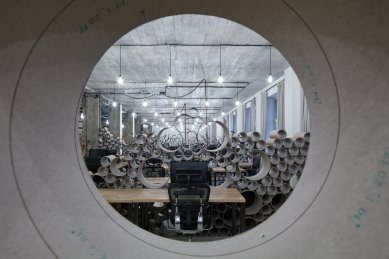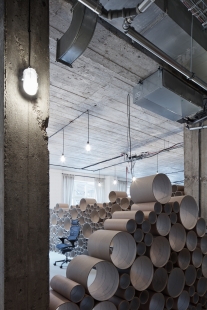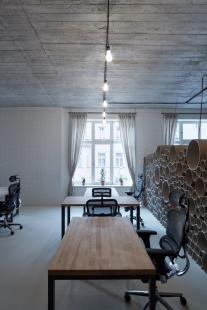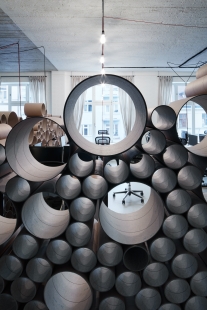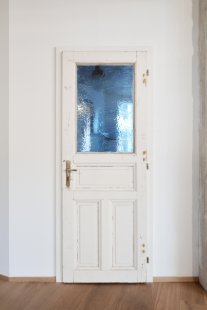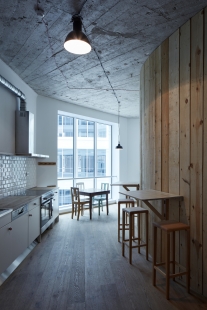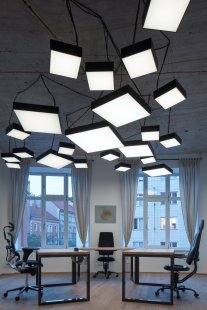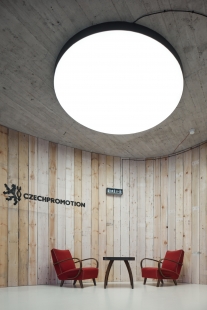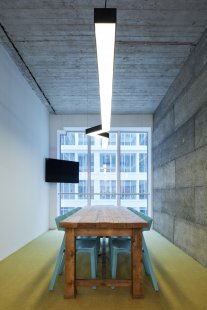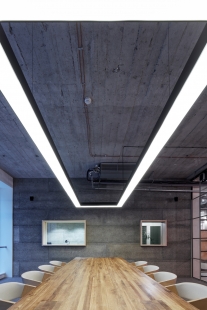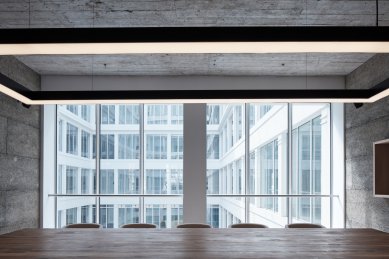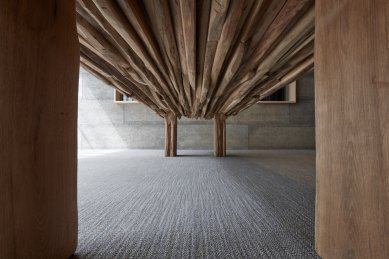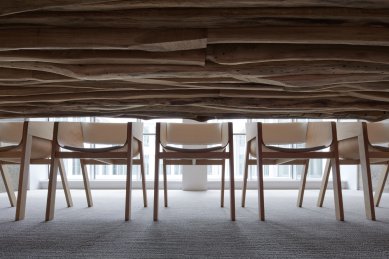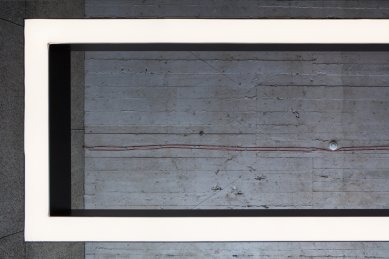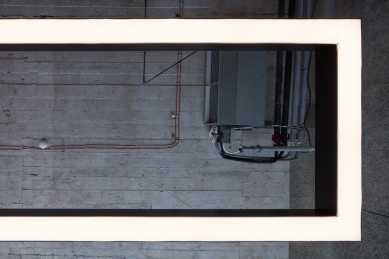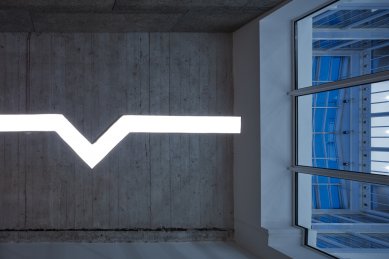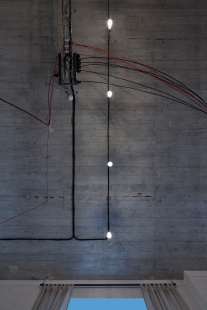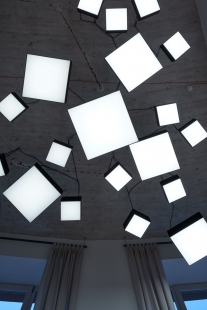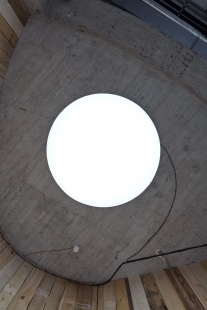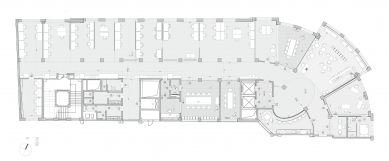
Office of Czech Promotion
Design and reconstruction of administrative spaces for a communication agency

To move the communication agency Czech Promotion from the famous Winternitz Villa to the unrenovated spaces of the Karlín Palace within just three months seemed initially like a foolish, even naive task. Nevertheless, the time pressure shaped both the proposal and the way of collaborating with the client and suppliers. At the beginning of the process, only a clean concept and an overall unified vision served as the assignment and proposal, preventing subsequent disagreements or time-consuming debates about individual parts of the proposal. Thus, it was a matter of quickly establishing absolute trust between both parties. Such an approach was risky; however, it was also highly motivating for all involved parties.
Choosing new office spaces that would not cause heart failure for their new users after years of experience in the splendid villa designed by Adolf Loos was no easy task. Even after careful pre-selection, most candidates for the new offices featured white low ceilings, flickering fluorescent lights, and windows that were hardly even windows. The final choice of Karlín Palace was an answer that predetermined a bold approach, aided by the openness of the owners and managers of the building, who granted the client almost free rein. How bold a step it was, they naturally could not have foreseen at the time, but only in this way could everything be accomplished within the specified deadline.
In the first phase of reconstruction, it was necessary to begin with the most radical steps - clearing the existing spaces of the layers of previous modifications, doing so without a detailed knowledge of the constructions beneath the drywall and layers of plaster, including the originally unplanned and uncompromising exposure of the poured ceiling structure. The original builder of the building certainly did not anticipate that any of the users would embrace the raw beauty of the load-bearing structures. However, such a solution ultimately provided us with precious time, as we did not have to deal with concealing the technologies, which could thus remain exposed. We established the same approach from the beginning for all professions. For example, the complete new electrical distribution going through the air from the distribution board to the terminal connections allowed electricians to work on the construction until the very last day, enabling them to adjust the project documentation and respond to emerging needs on the fly.
The design went hand in hand with what was possible to deliver, produce, and install within the specified deadline. Thus, suppliers and craftsmen significantly influenced the design process; we listened to them, and the design was modified and fine-tuned collectively. Ultimately, everything we discover in the reconstructed spaces is a combination of the old and functional, alongside the new, smart, and last but not least, Czech.
Throughout the process, the assignment for the spatial arrangement and structure of the company necessarily evolved. Besides the varied and flexible "open space," meeting rooms, closed offices for management, an apartment, or a recording studio, after several sessions, the essence of the communication agency emerged - a place that invites meetings, conversations, and joint presentations by itself - a café. It welcomes you immediately upon entry and represents an open embrace that greets you every time you are here.
Each individual element of the design has a story behind it and added value. The segmentation of the open space is created from paper tubes, which also serve as storage spaces, thus creating a unique identity for the project. These semi-partitions were built by the employees themselves over the weekend before the Monday opening with our help and coordination. The chosen color of the polyurethane coating is ivory - the color for which the Winternitz Villa was nicknamed the "beige princess." This color also manifested itself in the used roller painting, which was a challenge for the painter, who brushed up on his old skills. Much of the interior furnishings are the result of a demanding search through antique shops combined with renovated chairs and even completely new elements from a well-established Czech manufacturer. The lighting used is largely a product of one of the company's own divisions. As a demonstration of the combination of refinement and craftsmanship is the largest table used in the meeting rooms - an oak element weighing 750 kg made from waste remnants of planks, which cost a fraction of the price of otherwise expensive material, while also complementing the dignity of the main meeting room.
Shortly after settling in, individual teams of graphic designers and other divisions began to use various nooks and spaces of the offices for producing product photographs or videos for the clients they represent. For an architect, the best reward is, of course, the positive reaction of the client, their employees, and other visitors. And what could be more gratifying for the users of office spaces than the observation that they "feel completely at home" here?
Zuzana and Jan Kurz
Choosing new office spaces that would not cause heart failure for their new users after years of experience in the splendid villa designed by Adolf Loos was no easy task. Even after careful pre-selection, most candidates for the new offices featured white low ceilings, flickering fluorescent lights, and windows that were hardly even windows. The final choice of Karlín Palace was an answer that predetermined a bold approach, aided by the openness of the owners and managers of the building, who granted the client almost free rein. How bold a step it was, they naturally could not have foreseen at the time, but only in this way could everything be accomplished within the specified deadline.
In the first phase of reconstruction, it was necessary to begin with the most radical steps - clearing the existing spaces of the layers of previous modifications, doing so without a detailed knowledge of the constructions beneath the drywall and layers of plaster, including the originally unplanned and uncompromising exposure of the poured ceiling structure. The original builder of the building certainly did not anticipate that any of the users would embrace the raw beauty of the load-bearing structures. However, such a solution ultimately provided us with precious time, as we did not have to deal with concealing the technologies, which could thus remain exposed. We established the same approach from the beginning for all professions. For example, the complete new electrical distribution going through the air from the distribution board to the terminal connections allowed electricians to work on the construction until the very last day, enabling them to adjust the project documentation and respond to emerging needs on the fly.
The design went hand in hand with what was possible to deliver, produce, and install within the specified deadline. Thus, suppliers and craftsmen significantly influenced the design process; we listened to them, and the design was modified and fine-tuned collectively. Ultimately, everything we discover in the reconstructed spaces is a combination of the old and functional, alongside the new, smart, and last but not least, Czech.
Throughout the process, the assignment for the spatial arrangement and structure of the company necessarily evolved. Besides the varied and flexible "open space," meeting rooms, closed offices for management, an apartment, or a recording studio, after several sessions, the essence of the communication agency emerged - a place that invites meetings, conversations, and joint presentations by itself - a café. It welcomes you immediately upon entry and represents an open embrace that greets you every time you are here.
Each individual element of the design has a story behind it and added value. The segmentation of the open space is created from paper tubes, which also serve as storage spaces, thus creating a unique identity for the project. These semi-partitions were built by the employees themselves over the weekend before the Monday opening with our help and coordination. The chosen color of the polyurethane coating is ivory - the color for which the Winternitz Villa was nicknamed the "beige princess." This color also manifested itself in the used roller painting, which was a challenge for the painter, who brushed up on his old skills. Much of the interior furnishings are the result of a demanding search through antique shops combined with renovated chairs and even completely new elements from a well-established Czech manufacturer. The lighting used is largely a product of one of the company's own divisions. As a demonstration of the combination of refinement and craftsmanship is the largest table used in the meeting rooms - an oak element weighing 750 kg made from waste remnants of planks, which cost a fraction of the price of otherwise expensive material, while also complementing the dignity of the main meeting room.
Shortly after settling in, individual teams of graphic designers and other divisions began to use various nooks and spaces of the offices for producing product photographs or videos for the clients they represent. For an architect, the best reward is, of course, the positive reaction of the client, their employees, and other visitors. And what could be more gratifying for the users of office spaces than the observation that they "feel completely at home" here?
Zuzana and Jan Kurz
The English translation is powered by AI tool. Switch to Czech to view the original text source.
1 comment
add comment
Subject
Author
Date
Paráda
29.06.18 11:00
show all comments


