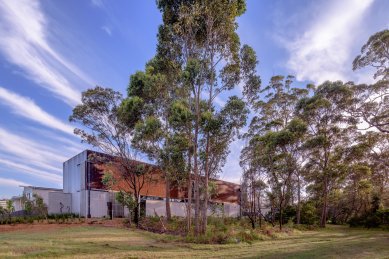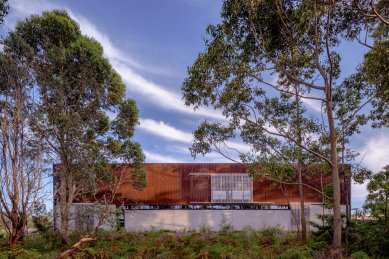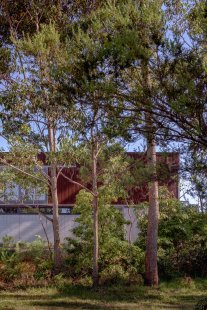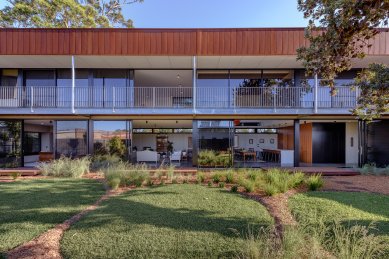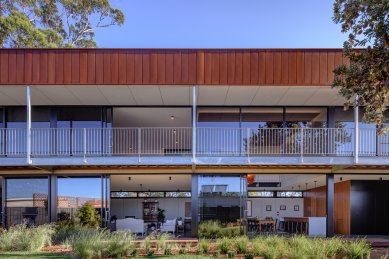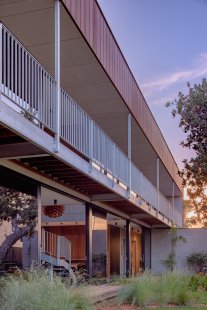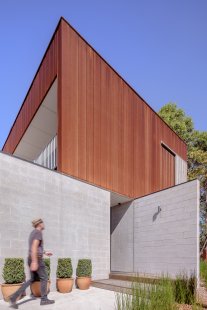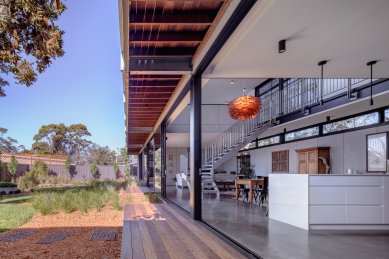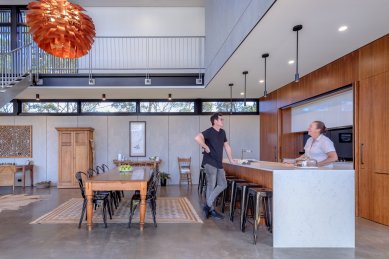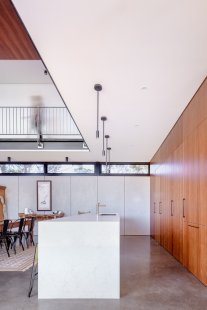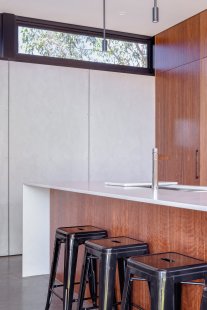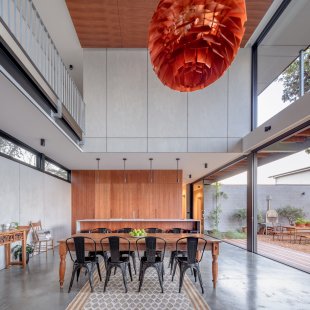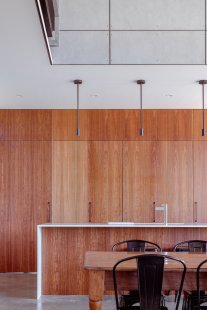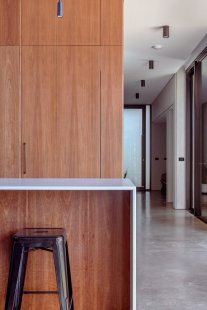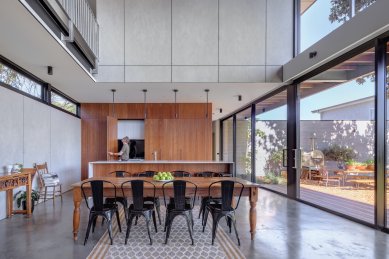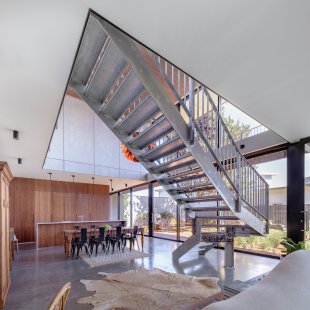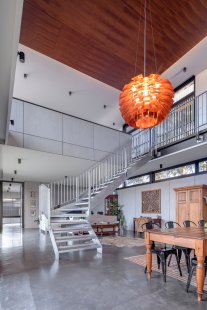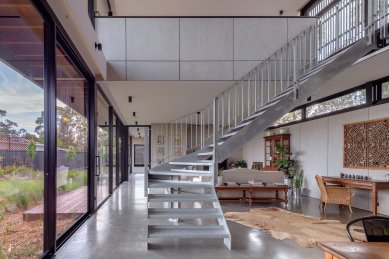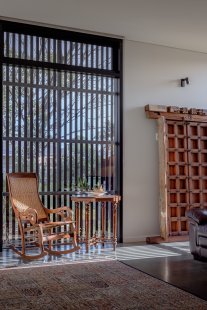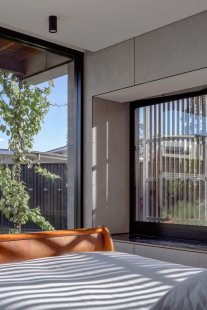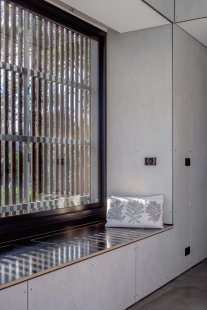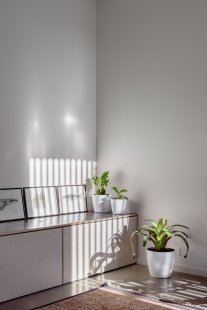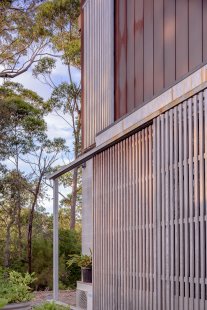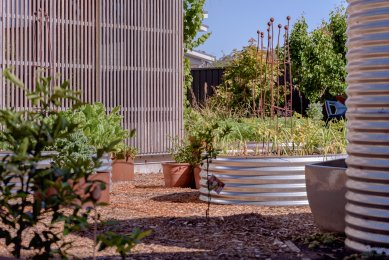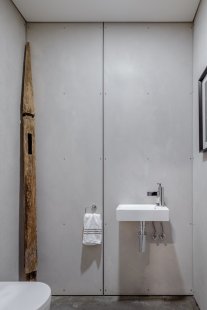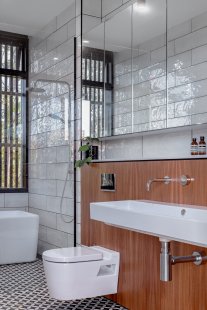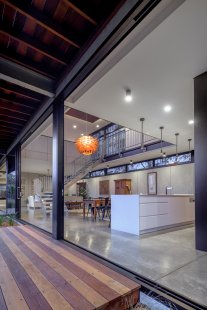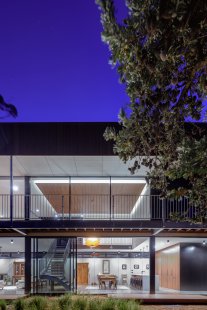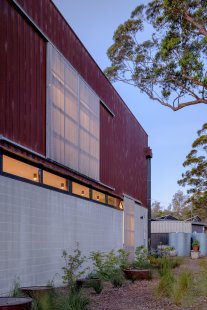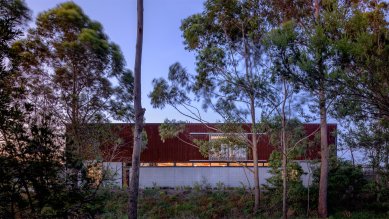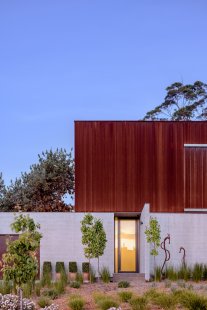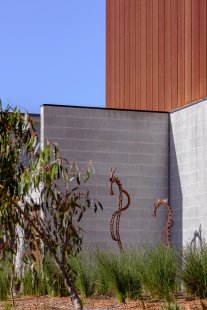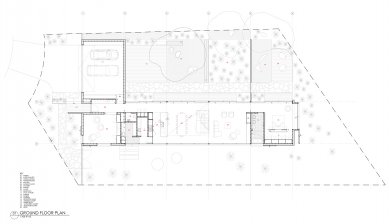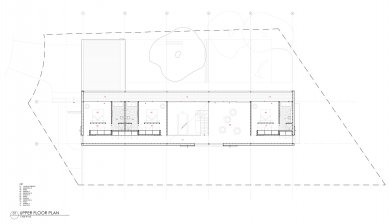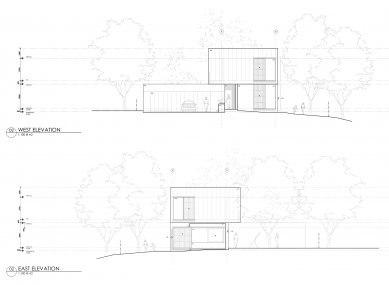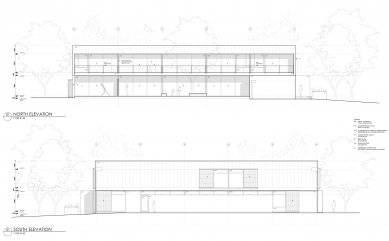
K House

The K House is a new two storey dwelling on the south coast of NSW. The project forms an east – west “bar” that allows all interior living spaces to have northern aspect and sun access. The ground floor living spaces face a continuous outdoor courtyard that focuses on an existing Banksia tree – this tree becomes the visual anchor of the project.
The upper floor level comprises bedrooms and additional living spaces that have access to a continuous balcony. The balcony becomes a “living street” during holiday periods when all bedrooms are occupied by extended members of the owners’ family. Family members can converse and catch up while sitting on the elevated balcony with distant northern views. An internal 2 storey void provides a legibility and organizing element to de-scale the linear nature of the floor plan.
The home is constructed of weathering steel exterior cladding at the upper floor and concrete block at the lower level. The concrete block provides shelter from the adjacent public reserve to the south, but opens to the north with stacking glass doors allowing opening of the main living spaces to the outdoors. The weathering steel provides a rich rusted red colour that anchors the building comfortably within the local native landscape.
Interiors consist of concrete floors, cement sheet walls and timber lining to joinery. Interior steel elements have a hot dip galvanized finish that reflects the robustness of the exterior steel and concrete walls. External sliding timber screens are also used over windows to allow for privacy when required.
The upper floor level comprises bedrooms and additional living spaces that have access to a continuous balcony. The balcony becomes a “living street” during holiday periods when all bedrooms are occupied by extended members of the owners’ family. Family members can converse and catch up while sitting on the elevated balcony with distant northern views. An internal 2 storey void provides a legibility and organizing element to de-scale the linear nature of the floor plan.
The home is constructed of weathering steel exterior cladding at the upper floor and concrete block at the lower level. The concrete block provides shelter from the adjacent public reserve to the south, but opens to the north with stacking glass doors allowing opening of the main living spaces to the outdoors. The weathering steel provides a rich rusted red colour that anchors the building comfortably within the local native landscape.
Interiors consist of concrete floors, cement sheet walls and timber lining to joinery. Interior steel elements have a hot dip galvanized finish that reflects the robustness of the exterior steel and concrete walls. External sliding timber screens are also used over windows to allow for privacy when required.
0 comments
add comment


