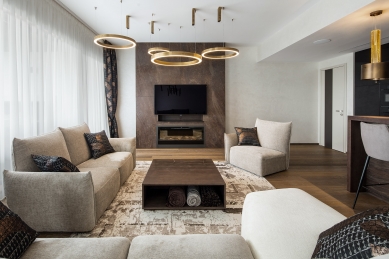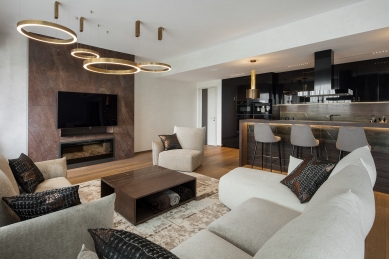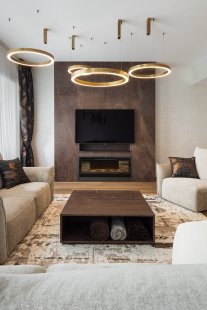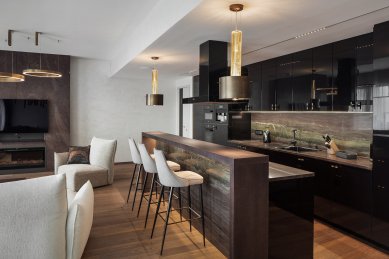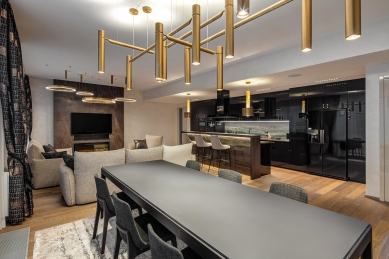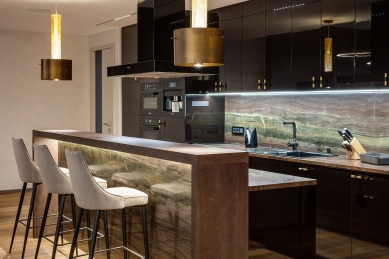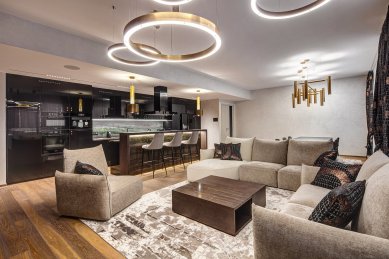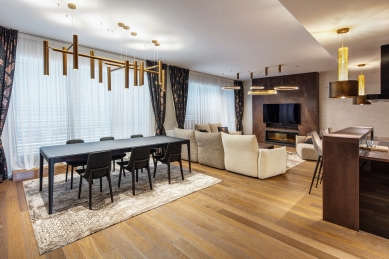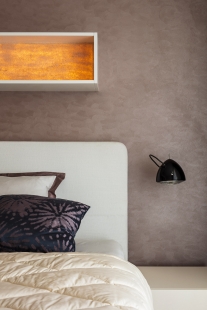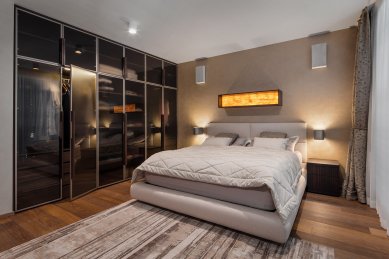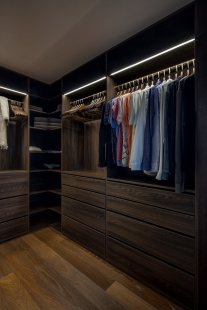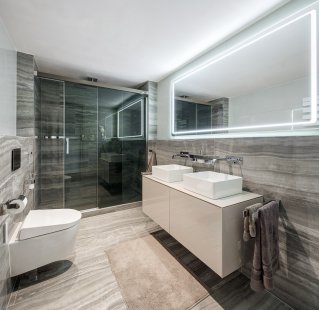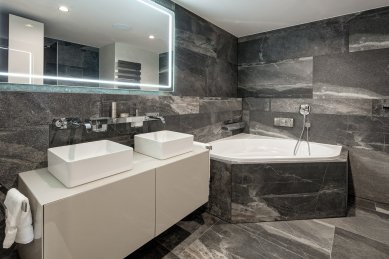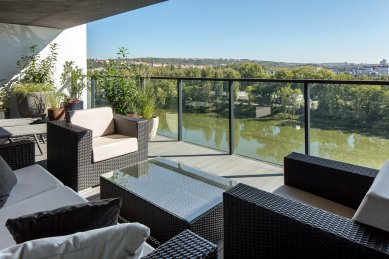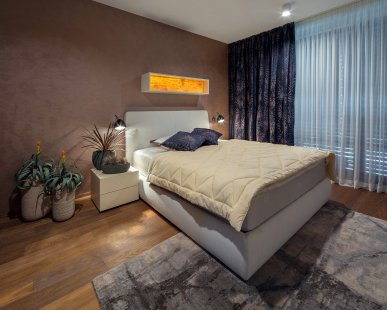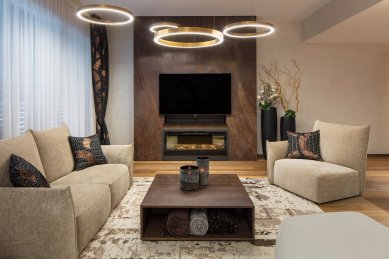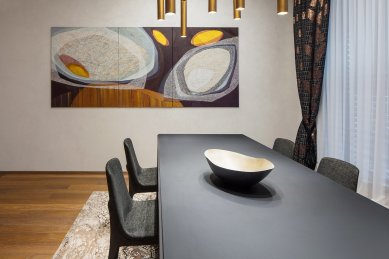
Interior of the Marina Island apartment

Project Idea: Apartment for a Family of Four
The clients desired the creation of a comfortable, unconventional interior with enough privacy for family members, along with a distinct living area.
The layout of the apartment has been changed from the original 5+kk to a 4+kk - living room with kitchen, bedroom, two rooms, a walk-in wardrobe, and two bathrooms. The overall interior is styled in dark earthy colors with an emphasis on natural materials and textures. The overall atmosphere of the apartment is intended to include comfort, coziness, variability in setting the ambiance, and sufficient privacy for individual family members. The individual bedrooms are in the same style, with differences achieved through the use of different types of furniture and color schemes. The main bedroom features shades of light earthy tones, the men's room in shades of brown and blue, and the women's room in burgundy and cream. An interesting element is the backlighting of the stone veneer on the shelves above the bed.
The main part of the apartment is a generous living room with a kitchen, which connects to the outdoor terrace. The living room is divided into a dining and a living area. The dominant feature is the fireplace wall made of natural stone Cabernet Brown with exposed rough joints and an integrated fireplace. Large-format stone slabs are further used on the kitchen countertop and the island cladding with bar, the material is polished Copper Dune. The kitchen cabinetry is in a dark brown gloss so that the dark shade is set back compared to the living and dining zones. A striking element of the entire living space is the handcrafted Henge lighting in brass, above the bar made from resin tubes. The lights consist of three independent arrangements, in a circular shape. The lights are washable and contribute to the comfortable atmosphere of the entire space.
The apartment features a large terrace and balcony. The terrace is equipped with an outdoor ethanol fireplace anchored to the wall, a relaxation area, and a seating area. Everything is complemented by plant decorations that significantly link the interior with the exterior. The terrace and balcony have full-glass railings that do not obstruct the view of the surroundings and the adjacent river.
Technical Information
The apartment is located in the Marina Island development project. It is a residential unit in the original layout of 5+kk and newly designed 4+kk, with a total floor area of 175m² + terraces with a total area of 52 m². It is a monolithic building with internal masonry, with a height of 2.6 – 2.8 m. The floors are made of three-layer oak, and the internal plaster is Perlata. The bathrooms are tiled with ceramic tiles. The built-in furniture is custom-made according to the architect's design. The apartment is equipped with a smart home system.
The clients desired the creation of a comfortable, unconventional interior with enough privacy for family members, along with a distinct living area.
The layout of the apartment has been changed from the original 5+kk to a 4+kk - living room with kitchen, bedroom, two rooms, a walk-in wardrobe, and two bathrooms. The overall interior is styled in dark earthy colors with an emphasis on natural materials and textures. The overall atmosphere of the apartment is intended to include comfort, coziness, variability in setting the ambiance, and sufficient privacy for individual family members. The individual bedrooms are in the same style, with differences achieved through the use of different types of furniture and color schemes. The main bedroom features shades of light earthy tones, the men's room in shades of brown and blue, and the women's room in burgundy and cream. An interesting element is the backlighting of the stone veneer on the shelves above the bed.
The main part of the apartment is a generous living room with a kitchen, which connects to the outdoor terrace. The living room is divided into a dining and a living area. The dominant feature is the fireplace wall made of natural stone Cabernet Brown with exposed rough joints and an integrated fireplace. Large-format stone slabs are further used on the kitchen countertop and the island cladding with bar, the material is polished Copper Dune. The kitchen cabinetry is in a dark brown gloss so that the dark shade is set back compared to the living and dining zones. A striking element of the entire living space is the handcrafted Henge lighting in brass, above the bar made from resin tubes. The lights consist of three independent arrangements, in a circular shape. The lights are washable and contribute to the comfortable atmosphere of the entire space.
The apartment features a large terrace and balcony. The terrace is equipped with an outdoor ethanol fireplace anchored to the wall, a relaxation area, and a seating area. Everything is complemented by plant decorations that significantly link the interior with the exterior. The terrace and balcony have full-glass railings that do not obstruct the view of the surroundings and the adjacent river.
Technical Information
The apartment is located in the Marina Island development project. It is a residential unit in the original layout of 5+kk and newly designed 4+kk, with a total floor area of 175m² + terraces with a total area of 52 m². It is a monolithic building with internal masonry, with a height of 2.6 – 2.8 m. The floors are made of three-layer oak, and the internal plaster is Perlata. The bathrooms are tiled with ceramic tiles. The built-in furniture is custom-made according to the architect's design. The apartment is equipped with a smart home system.
The English translation is powered by AI tool. Switch to Czech to view the original text source.
0 comments
add comment


