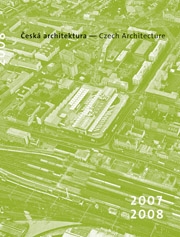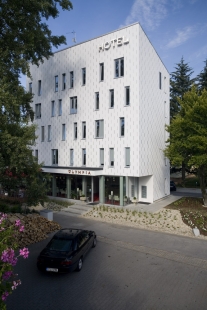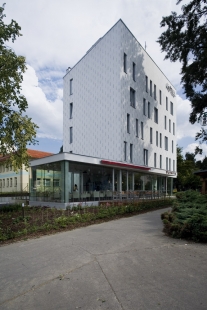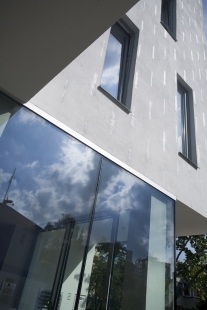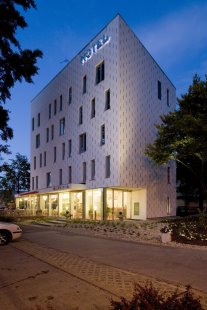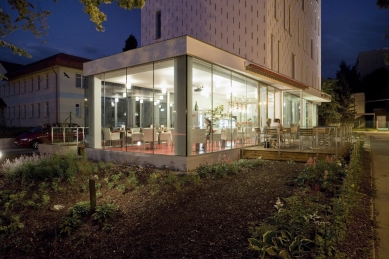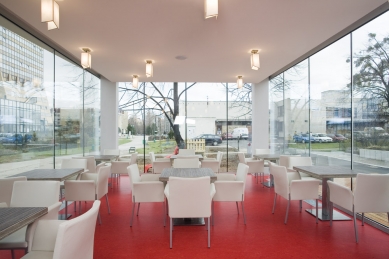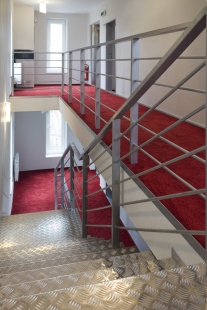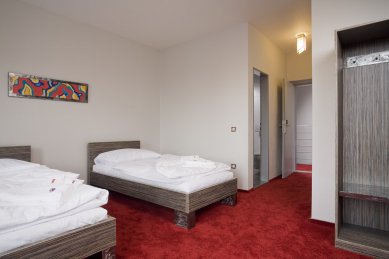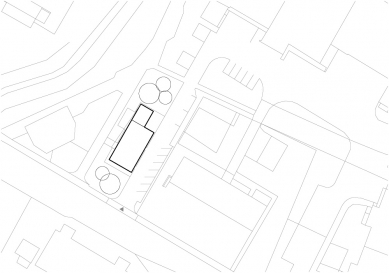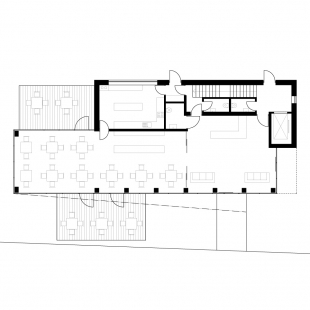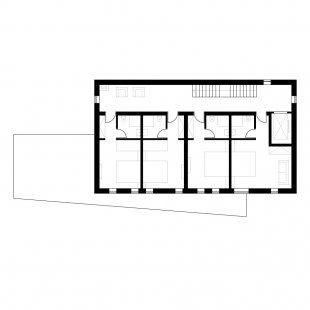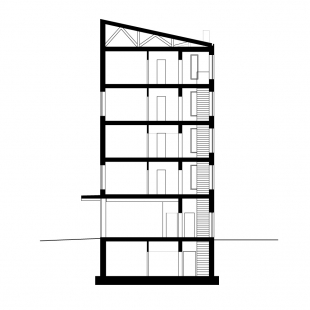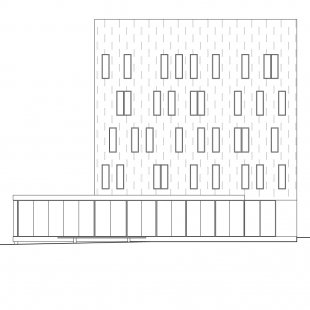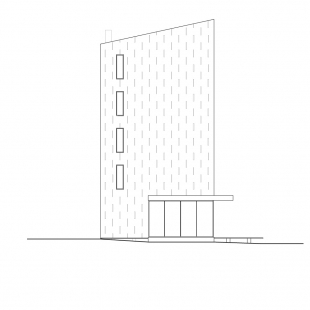
Hotel Olympia

 |
Hotel Olympia is located in the centre of the city of Kopřivnice and its height of 18 metres makes it a dominant feature in the area. The compact five-storey building with a shed roof, glass-walled ground floor and a protruding indoor garden on the northern side of the building create a simple strong unit that attracts attention. Sixty centimetre wide window strips divide the façade into irregular segments.
There is a reception desk in the entrance hall of the building, which is connected with the other storeys through a staircase and a lift. Next to the entrance hall there is a gathering space and a café for hotel guests. In the café, there is an entrance to the western terrace. The whole ground floor has glass walls, only the technical room and sanitary facilities are hidden. All the other storeys have two wings with a hallway and four rooms. On the second, third and fourth floors there are 3-bed rooms, on the fifth floor there are double rooms and there is also one room for the disabled. The hotel capacity is 44 beds. Each room has its own bathroom with a shower. On the underground floor there is a relaxation space, technical room, storerooms, cloakrooms and sanitary facilities for hotel staff.
The skeleton of the building is made of reinforced concrete with brickwork using Porotherm ceramic blocks. Plastic windows measuring 60 x 200 cm and glass panes measuring 120 x 330 cm are fastened in aluminium frames. The façade is coloured in white and silver-grey tones.
6 comments
add comment
Subject
Author
Date
hotel
Ma
17.10.08 11:38
komentář
Peťa
25.10.08 04:24
obvyklá variace na krabici od bot
Václav Průcha
27.10.08 03:47
krabice od bot je největší architektura...
jenicekv
08.11.08 01:26
super
Trm
27.11.08 01:30
show all comments



