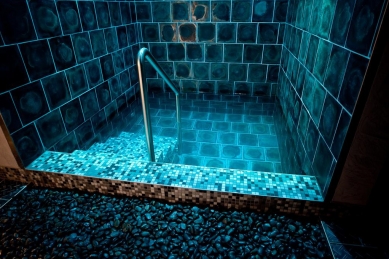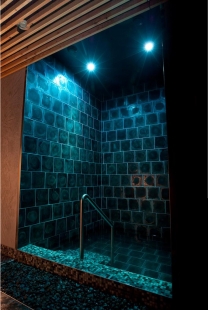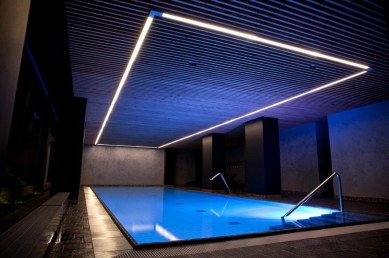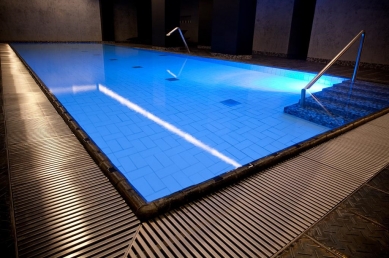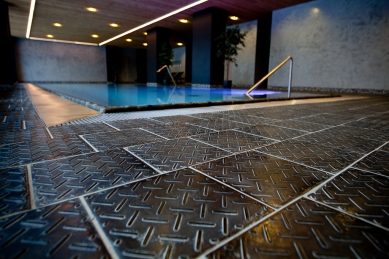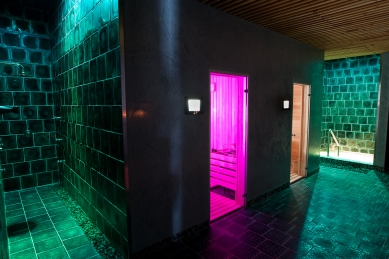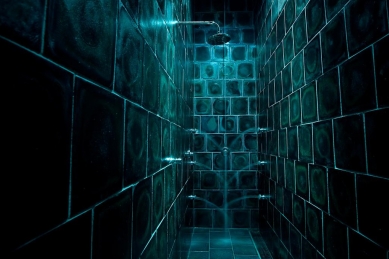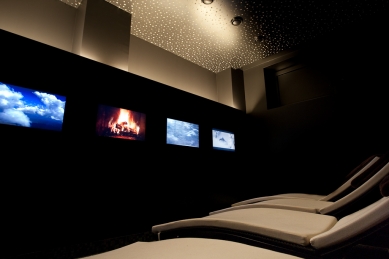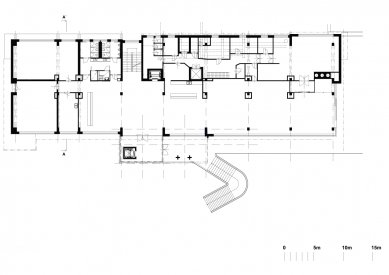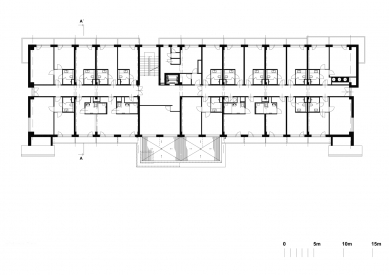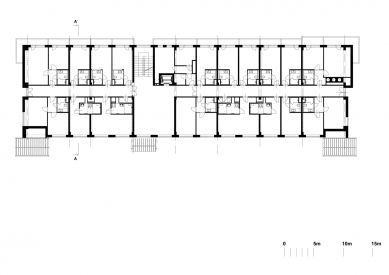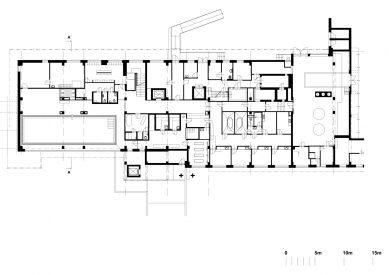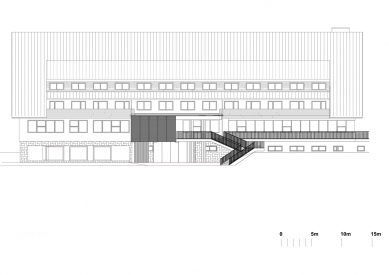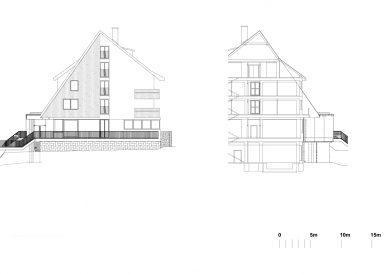
Hotel Duo
hotel with wellness center

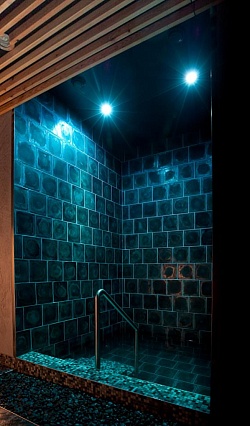 |
The swimming pool, massages and therapies, located in the basement, were reconstructed together.
Solution was to change a dark place in the cellar into the pool with stunning views of Beskydy peaks. Before it was a communist cellar with cluster, ugly blue tiles and small window, no view, etc. During demolition-reconstruction, we found that also from this floor are amazing views ... and it was done.
Pool got a crucial asset. Spaciousness, airiness, modernity and atmosphere.
There was designed completely new layout arrangement. The entire floor is divided into two parts:
Part with a separate reception - modern medical wellness. Outdated model with common room divided by curtains, where visitou don‘t have any peace or privacy has been transformed to individual cabins for the perfect opportunity to relax with a massage.
The pool area with modern wellness, mixed cloakroom with separate dressing boxes, and also use the latest technology lighting, ventilation and sound to enhance the experience of staying. Attention also deserves a variable combination of salt sauna, cooling pool and mountain showers with relax room. All day you can use up to eight different modes, with different temperature and humidity.
The pool itself has around the relax area with a view to the exterior.
For the complex look was important the use of new materials, that are suggested to correspond with original ones, such as larch wood, industrial basalt floor, screed.
Overall, we need to thank the investor for his understanding and confidence in us. The result is a wellness with a distinctive face.
0 comments
add comment


