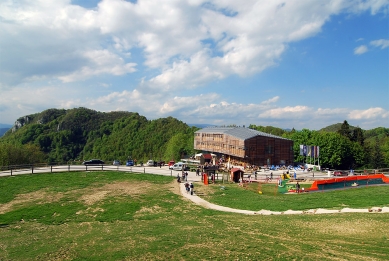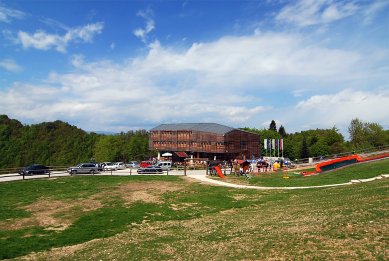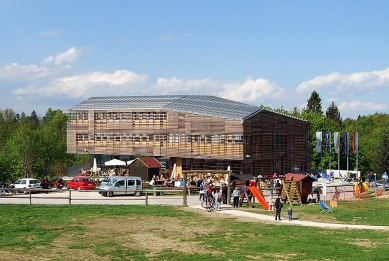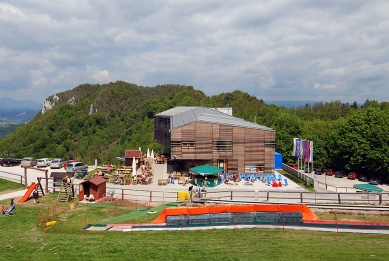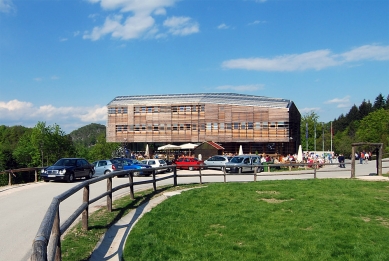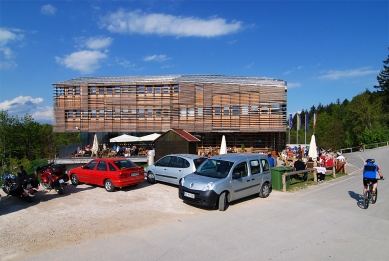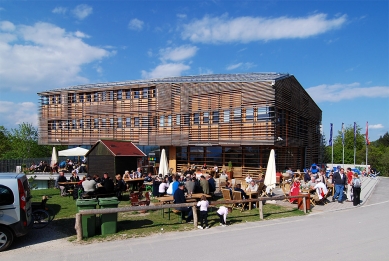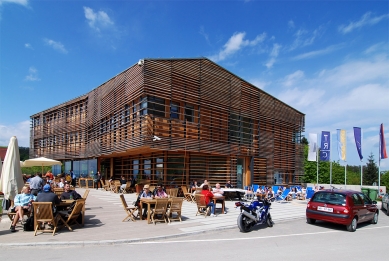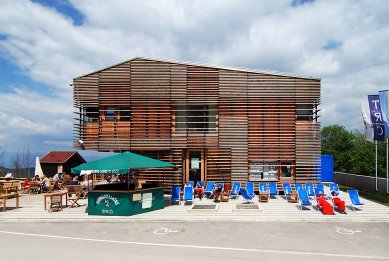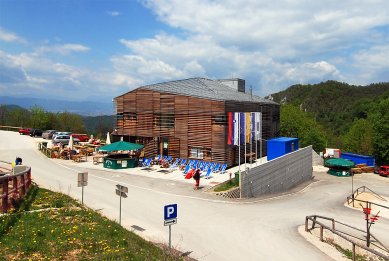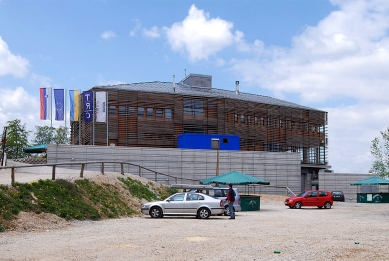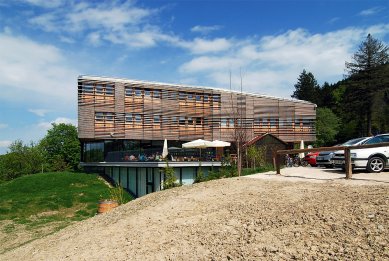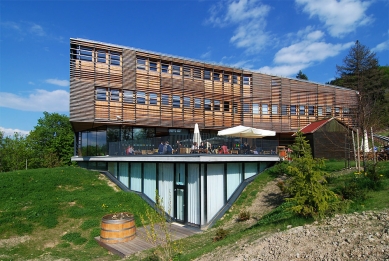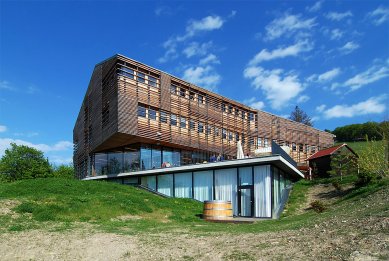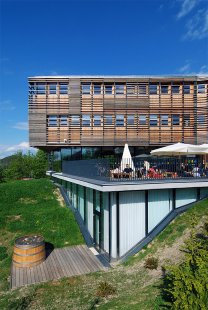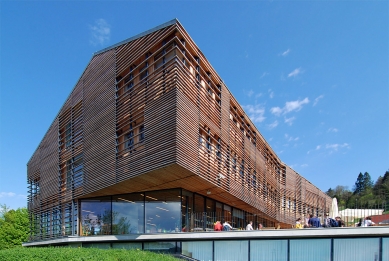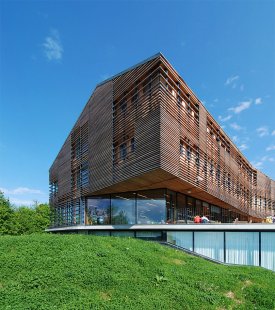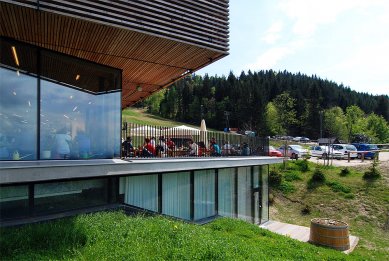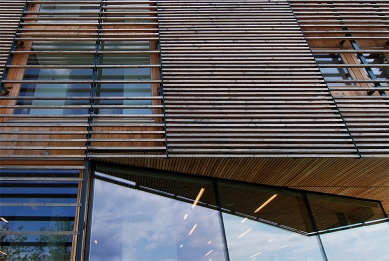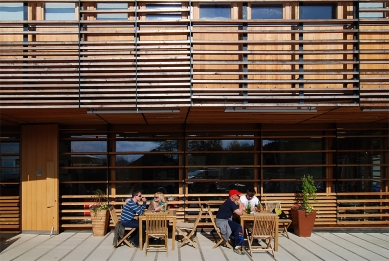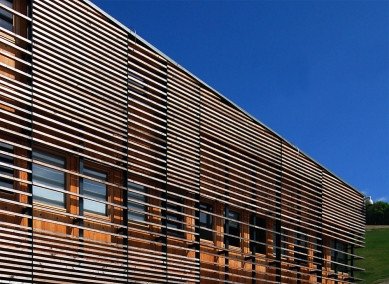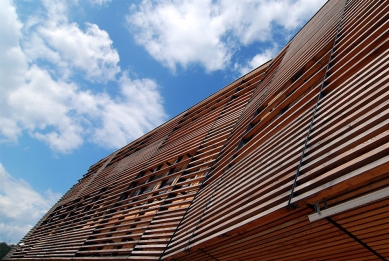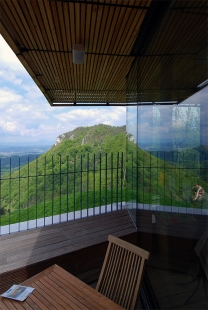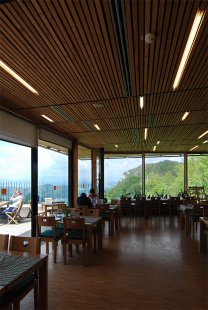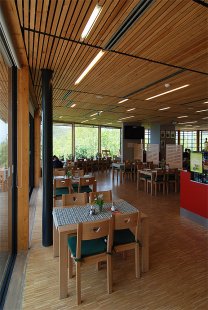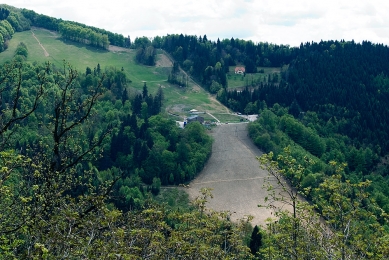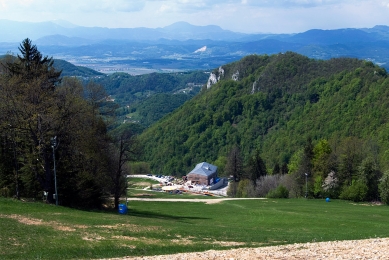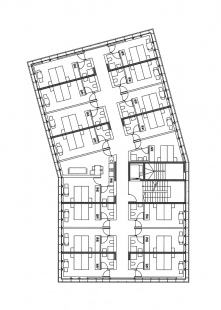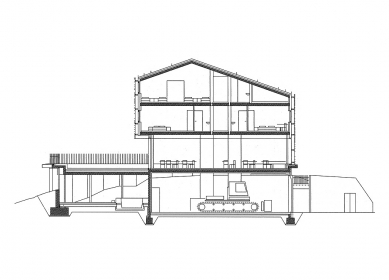
Celjska koča

 |
The building of Alpine hotel "Celjska koča" is situated on an exposed natural plateau at the foot of the ski run bearing the same name and replaces the mountain cabin which became obsolete and required demolishing. The former cabin was situated in the direct vicinity of the new hotel.
The panoramic view toward the valley and the rocky hilltop of Grmada represents the main attraction of the given location, thus making this feature key to the design of the new building. The described panorama serves as the guiding element both for the interior design as well as the exterior of the architectural volume. On its reverse side, the building carries through the geometry of the existing slope, while the valley side sees the building "cut inside" in the direction of the Grmada hilltop. The views towards the surrounding natural landscape combined with the architectural features of the building thus equally contribute to creating the ambience of all of the interiors.
The location of the new Celjska koča carries a double meaning: on the one hand, the image of the cabin has been mentally ingrained in the minds of the Celje inhabitants as one of their favourite trips for more than a century, while on the other hand, the impression of the location reflects in the beauty of an unscathed natural surrounding and views towards the valley.
The might and recognition of the volume from the valley side is therefore a logical consequence of the substance and significance which the cabin acquired through the decades. Essentially, it is the characteristic of a powerful physical presence and recognition that is traditionally present in Alpine architecture, particularly in the architecture of Alpine hotels (e.g. the Kulmhotel chain in the Swiss Alps).
The project of designing a new Celjska koča building therefore emphasises the described duality of the given location. Upon arrival from the valley, it physically dominates the surrounding landscape and forms a unique dominating feature in the landscape, while the feature completely gives way to the magnificent panoramic view of the Celje Basin when looking from the ski slope.
Particular attention was devoted to the tectonic design of the building. The carrying structure is limited to eight corner concrete columns which run along the middle of the building just like a spinal column and thereby support all the inter-floor armed concrete plates. The façade is completely prefabricated and constructed from wood.
The panoramic view toward the valley and the rocky hilltop of Grmada represents the main attraction of the given location, thus making this feature key to the design of the new building. The described panorama serves as the guiding element both for the interior design as well as the exterior of the architectural volume. On its reverse side, the building carries through the geometry of the existing slope, while the valley side sees the building "cut inside" in the direction of the Grmada hilltop. The views towards the surrounding natural landscape combined with the architectural features of the building thus equally contribute to creating the ambience of all of the interiors.
The location of the new Celjska koča carries a double meaning: on the one hand, the image of the cabin has been mentally ingrained in the minds of the Celje inhabitants as one of their favourite trips for more than a century, while on the other hand, the impression of the location reflects in the beauty of an unscathed natural surrounding and views towards the valley.
The might and recognition of the volume from the valley side is therefore a logical consequence of the substance and significance which the cabin acquired through the decades. Essentially, it is the characteristic of a powerful physical presence and recognition that is traditionally present in Alpine architecture, particularly in the architecture of Alpine hotels (e.g. the Kulmhotel chain in the Swiss Alps).
The project of designing a new Celjska koča building therefore emphasises the described duality of the given location. Upon arrival from the valley, it physically dominates the surrounding landscape and forms a unique dominating feature in the landscape, while the feature completely gives way to the magnificent panoramic view of the Celje Basin when looking from the ski slope.
Particular attention was devoted to the tectonic design of the building. The carrying structure is limited to eight corner concrete columns which run along the middle of the building just like a spinal column and thereby support all the inter-floor armed concrete plates. The façade is completely prefabricated and constructed from wood.
Andrej Hrausky
1 comment
add comment
Subject
Author
Date
Fasáda
vkvkvk
23.01.09 11:49
show all comments


