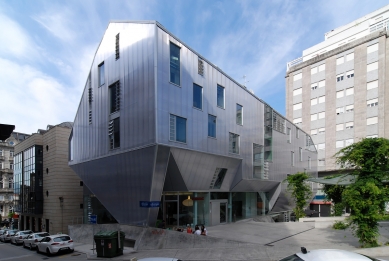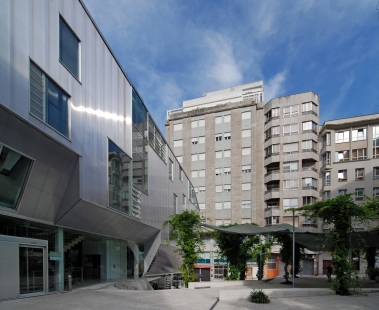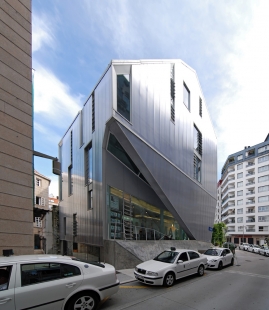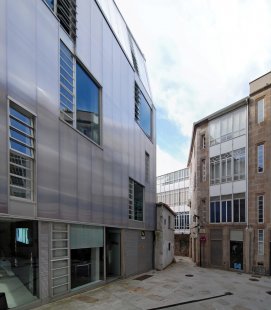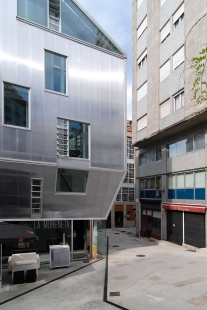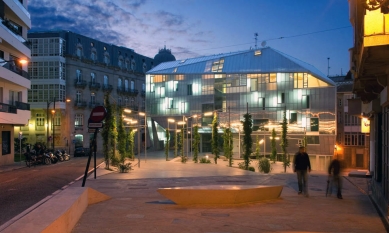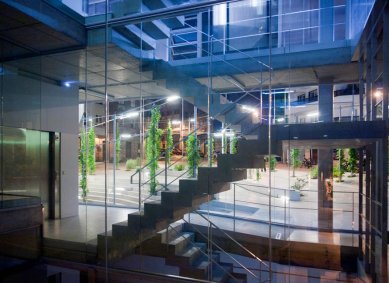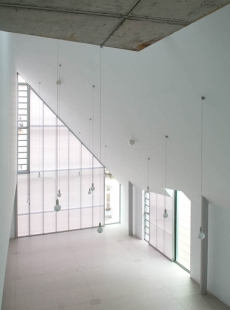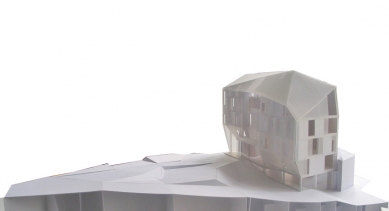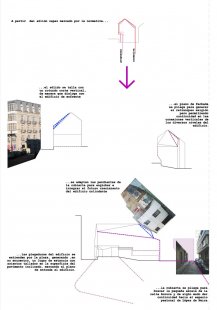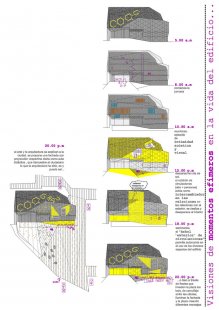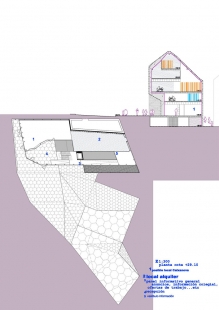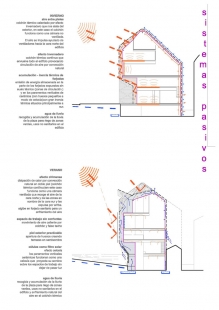
Galician Architects Central Office
Colexio Oficial de Arquitectos de Galicia

One capable solid
One maximum volumetric surrounding. We take it just as it is and affect it by the edge conditions chosen. This fact makes it transform in singular object, to which its abstraction contributes autonomy, staying ephemeral marks in its carving.
One site to place
And the whole urban emptiness free for configure in harmony with the building. They make it united, like a part of a topography that passes flatly to surrounding. And with the whole choreography of accesses and attentive connections to the wealth of the urban trace, which solve in continuity diverse local heights, linking them both our building and others; organizing wheeled traffic, and creating stay zones, so that it turns out to be an urban unitary space without need of sidewalks, walls, etc.
Ephemeral of the constructions results demonstrated in it.
One ethical determining
Order where there must come together in a natural way the interests of the clients and the society with those of the architect. If there is a building where what today have passed to be mere topics of market (ecology, sostenibilidad, constructive experimentation, new matters, etc) make sense it’s here, but indeed. In the architects’ house, in which we have the obligation to foment the advance and the investigation. Independently of its current profitability, because of the didactic attitude that we must have towards the others, and for contributing to the effort of so many persons and companies, which open future ways to us..
The building will be capable of receiving temporarily and incorporating novel solutions along its life.
And it constructs here the building and its image, its meaningful appearance, the changeable condition of the society and the environment.
And without damage of a precise and forceful form.
One evolutionary programme
Very diverse activities, some of them more public than other, but that advise transparency and presence in a society that today doesn’t know us.
An space capable of continuous transformations in its use for a profession on the other hand accelerated. A system of external circulations, as trunk of tree, autonomous from the particular organizations of the space that it wraps and acclimatize, allowing autonomous functioning of the building parts and the annexation among them.
Visions of ephemeral moments in the building’s life.
In response to an evolutionary programme that tries to satisfy very diverse activities, some more public than different, and in which the capacity of adjustment and transformation in the time turns into an important factor, the building raises a organization capable of continuous transformations in its use.
The internal organization answers also to these criteria of flexibility, the minimal programme of the Central Office is distributed from a constant form in section, leaving cavities that, connected directly with the exterior circulation, can be used in an independent way and with different schedules, lodging also between both skins the spaces of relation and rest..
There has been looked a building that, fulfilling perfectly its functional objective, contributes the attainment of an environment with the maximum possible quality, so much in the interior as towards the exterior. On one hand seems to be desirable to demonstrate the presence of public, so important activity for the city, which in it is developed. On the other one, this transparency will allow to incorporate the building life and cultural offers into the civil activities that develop in the square, extending hereby its social dimension in an environment nowadays degraded.
With the objective to implant these concepts, it is thought a few translucent and transparent, light, materials of front, laminated panels consisted of glass and insulating polymers, which interior can include the systems of air conditioning and captation of energy in the search of meeting between technology and architecture as convergent concepts.
An architecture which image answers to the materialization of a way of energy management, emaciated and produced betting for the classic passive skills joined with the application of new technologies. And like in these “meetings” for that we look laboriously, this gives course to being fundamental part of the presence and essence of the building.
The application of new technologies materializes by means of the disposition in its south front and roof of a solar field of photovoltaic semitransparent cells to generate electric power by means of a system connected to the mains.
These cells will be integrated to the sheets forming the front as element that constructs its image and not as merely added. The use of different photovoltaic modules will be defined depending on the need to contribute diverse degrees of transparency or opaqueness to the front, by means of cold configuration (since the double glazing is provided by the interior skin) and changing the system of enclosing. So that they could do besides the function of solar protection, effect lattice, conceived as a set of clouds which density will change depending on the interior wished luminosity, trying to optimize the natural lighting in all the points of the building.
On the other hand the bioclimatic principle is based on the idea of the creation of one “microclimatic envelope” that is to say, of the surrounding translucent or transparent one that shelters the internal programme block. The protected landscape that conforms between these two skins, creates a semipublic space with climatic exceptional conditions, where it is possible to spend more time “outside” on an exterior having offered to the interior.
One maximum volumetric surrounding. We take it just as it is and affect it by the edge conditions chosen. This fact makes it transform in singular object, to which its abstraction contributes autonomy, staying ephemeral marks in its carving.
One site to place
And the whole urban emptiness free for configure in harmony with the building. They make it united, like a part of a topography that passes flatly to surrounding. And with the whole choreography of accesses and attentive connections to the wealth of the urban trace, which solve in continuity diverse local heights, linking them both our building and others; organizing wheeled traffic, and creating stay zones, so that it turns out to be an urban unitary space without need of sidewalks, walls, etc.
Ephemeral of the constructions results demonstrated in it.
One ethical determining
Order where there must come together in a natural way the interests of the clients and the society with those of the architect. If there is a building where what today have passed to be mere topics of market (ecology, sostenibilidad, constructive experimentation, new matters, etc) make sense it’s here, but indeed. In the architects’ house, in which we have the obligation to foment the advance and the investigation. Independently of its current profitability, because of the didactic attitude that we must have towards the others, and for contributing to the effort of so many persons and companies, which open future ways to us..
The building will be capable of receiving temporarily and incorporating novel solutions along its life.
And it constructs here the building and its image, its meaningful appearance, the changeable condition of the society and the environment.
And without damage of a precise and forceful form.
One evolutionary programme
Very diverse activities, some of them more public than other, but that advise transparency and presence in a society that today doesn’t know us.
An space capable of continuous transformations in its use for a profession on the other hand accelerated. A system of external circulations, as trunk of tree, autonomous from the particular organizations of the space that it wraps and acclimatize, allowing autonomous functioning of the building parts and the annexation among them.
Visions of ephemeral moments in the building’s life.
In response to an evolutionary programme that tries to satisfy very diverse activities, some more public than different, and in which the capacity of adjustment and transformation in the time turns into an important factor, the building raises a organization capable of continuous transformations in its use.
The internal organization answers also to these criteria of flexibility, the minimal programme of the Central Office is distributed from a constant form in section, leaving cavities that, connected directly with the exterior circulation, can be used in an independent way and with different schedules, lodging also between both skins the spaces of relation and rest..
There has been looked a building that, fulfilling perfectly its functional objective, contributes the attainment of an environment with the maximum possible quality, so much in the interior as towards the exterior. On one hand seems to be desirable to demonstrate the presence of public, so important activity for the city, which in it is developed. On the other one, this transparency will allow to incorporate the building life and cultural offers into the civil activities that develop in the square, extending hereby its social dimension in an environment nowadays degraded.
With the objective to implant these concepts, it is thought a few translucent and transparent, light, materials of front, laminated panels consisted of glass and insulating polymers, which interior can include the systems of air conditioning and captation of energy in the search of meeting between technology and architecture as convergent concepts.
An architecture which image answers to the materialization of a way of energy management, emaciated and produced betting for the classic passive skills joined with the application of new technologies. And like in these “meetings” for that we look laboriously, this gives course to being fundamental part of the presence and essence of the building.
The application of new technologies materializes by means of the disposition in its south front and roof of a solar field of photovoltaic semitransparent cells to generate electric power by means of a system connected to the mains.
These cells will be integrated to the sheets forming the front as element that constructs its image and not as merely added. The use of different photovoltaic modules will be defined depending on the need to contribute diverse degrees of transparency or opaqueness to the front, by means of cold configuration (since the double glazing is provided by the interior skin) and changing the system of enclosing. So that they could do besides the function of solar protection, effect lattice, conceived as a set of clouds which density will change depending on the interior wished luminosity, trying to optimize the natural lighting in all the points of the building.
On the other hand the bioclimatic principle is based on the idea of the creation of one “microclimatic envelope” that is to say, of the surrounding translucent or transparent one that shelters the internal programme block. The protected landscape that conforms between these two skins, creates a semipublic space with climatic exceptional conditions, where it is possible to spend more time “outside” on an exterior having offered to the interior.
0 comments
add comment



