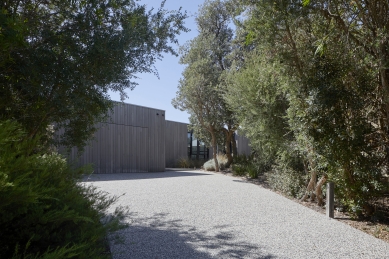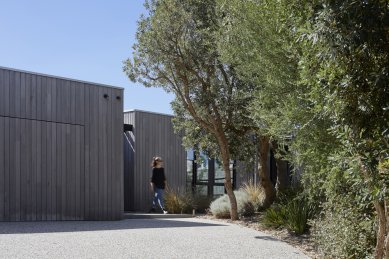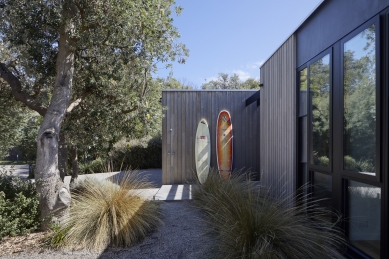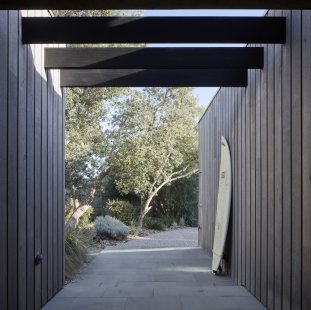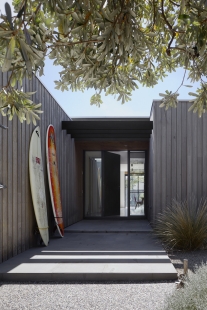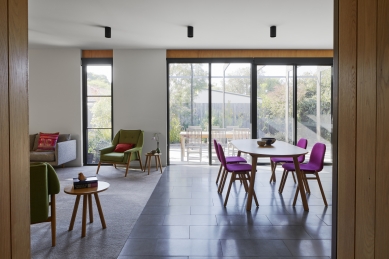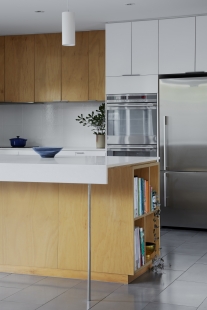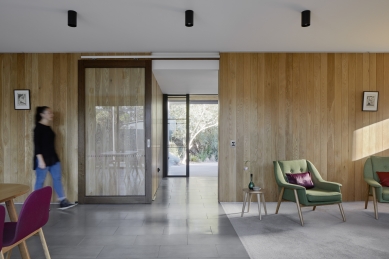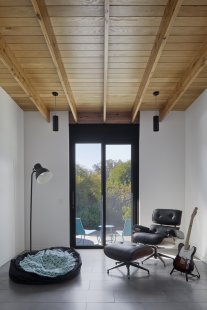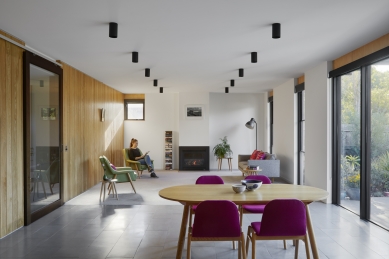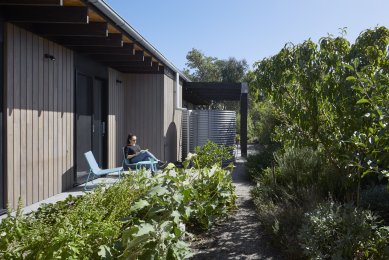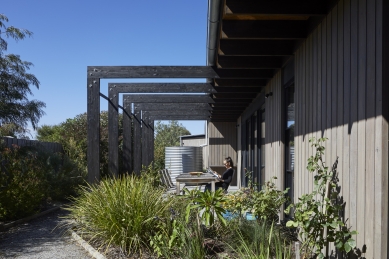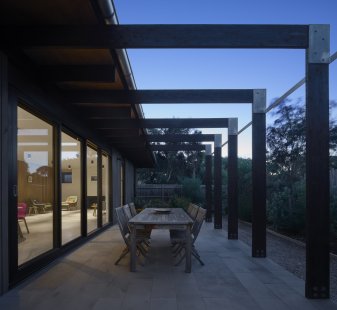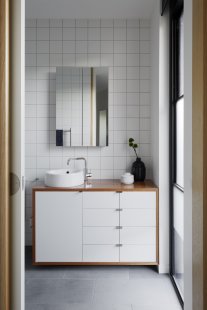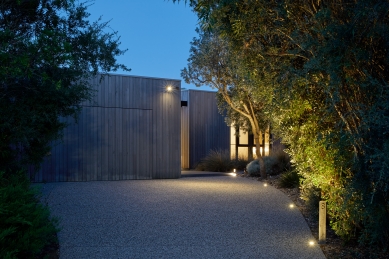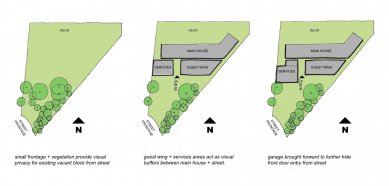
Hidden House

A retired couple, who are keen gardeners, were seeking a private and robust, yet comfortable new coastal home with a separate bedroom wing for visiting children, grandchildren and friends.
The unique qualities of the discrete site are harnessed to provide a secluded and relatively modest street presence before the home opens to a surprisingly wider, higher and lighter rear. The rear internal spaces all have access to northern sun and dedicated outside spaces, where the owners have been able to create and nurture their gardens.
The home provides secluded and tranquil spaces for the couple with a capacity to open up to the guest wing at the front as required.
The unique qualities of the discrete site are harnessed to provide a secluded and relatively modest street presence before the home opens to a surprisingly wider, higher and lighter rear. The rear internal spaces all have access to northern sun and dedicated outside spaces, where the owners have been able to create and nurture their gardens.
The home provides secluded and tranquil spaces for the couple with a capacity to open up to the guest wing at the front as required.
0 comments
add comment


