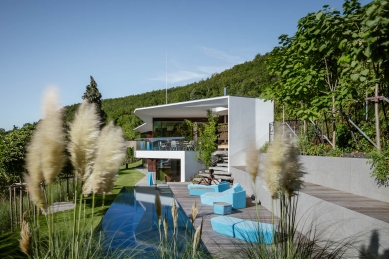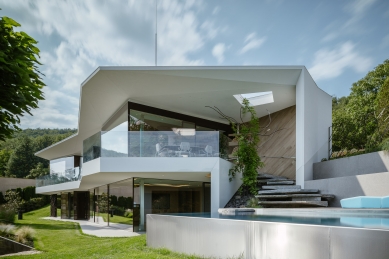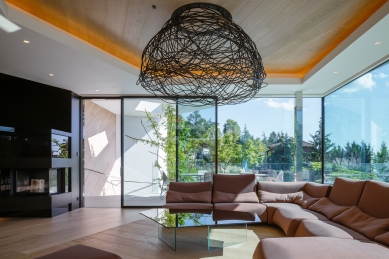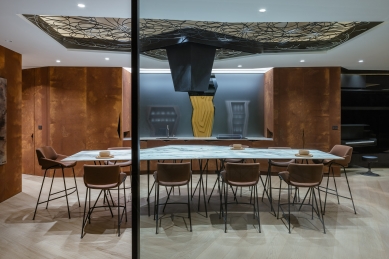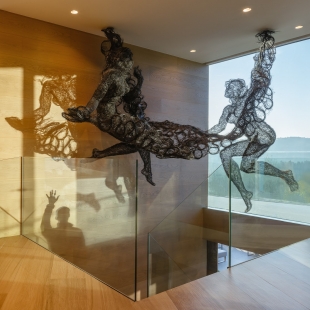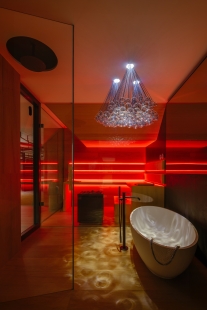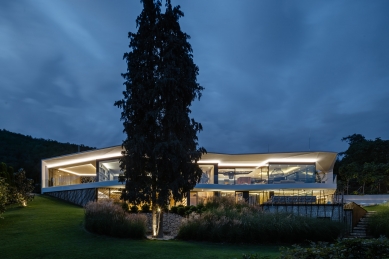
The interior of the apartment in an old, newly renovated building

The Gallery of Human Creativity is a unique family house that combines modern technology and artistic design, created by the architectural studio de.fakto. The house is designed to provide panoramic views from every room while maintaining maximum privacy. The upper floor contains living areas with a terrace and parking spaces, while the lower floor includes bedrooms, a sauna, an outdoor gym, and is surrounded by mature greenery.
The house is designed to make the most of the given location, its orientation, the shape of the plot, and the terrain. Every detail is thoughtfully crafted to create a harmonious whole that serves not only aesthetics but also the comfort and practicality of its inhabitants.
Everything you see in the house is a unique original. The number of things that can be purchased is minimal – you could count them on one hand. All furnishings are custom designed and made, from leather dining cabinets to hangers.
All rooms have magnificent views that the location offers. For example, the landscape featuring the dominant transmitter Cukrák is reflected in the glossy black fireplace and storage wall with a TV and piano in the living room. This view is ensured not only from the house but also from all parts of the garden. The entire southeastern side is essentially glazed. The parking terrace, garage, camper van garage, open gym, sauna, and bathrooms all enjoy the view—indeed, every room does… Meanwhile, the house provides its users with an incredible level of privacy.
The house features a globally unique approach to highly efficient and entirely artistically designed heating and cooling with lightning-fast response and the ability to react instantly to changing sunlight conditions. This system is part of our "de.fakto Art Technologies." These are objects that appear in various forms on the ceiling of each room. As soon as you enter the foyer, you will be amazed by the sculpture of two levitating dolls tugging at a blanket. In the dining room, a spiral cloud is incorporated into the original hood mounted above an island with a hidden teppanyaki grill, and behind it in the living room, you will notice a large chandelier.
The absolute uniqueness of the house is a prototype of recuperation, also from the portfolio of "de.fakto Art Technologies," which exchanges air only through the facade of the given room, and therefore, there are no ductworks throughout the house. The flow of air supplied through recuperation is vertical only, completely eliminating the possibility of dirt settling in the pipes.
The garden itself occupies 1600 m². The difference between the lowest and highest point is approximately ten vertical meters, creating several levels connected by an ingenious system of pathways. You will undoubtedly be attracted to the fire pit shaped in the style of the house, which will not burn you and is set into the lawn as an integral part, so it doesn’t obstruct irrigation or the robotic mower. Just like many other things in the villa, its design is protected by an industrial design.
The English translation is powered by AI tool. Switch to Czech to view the original text source.
0 comments
add comment


