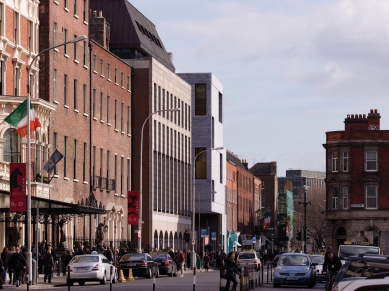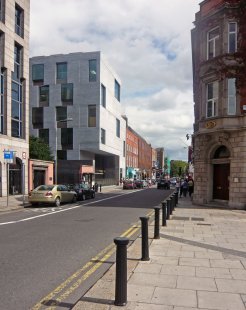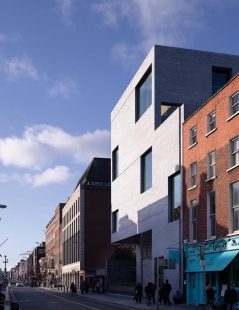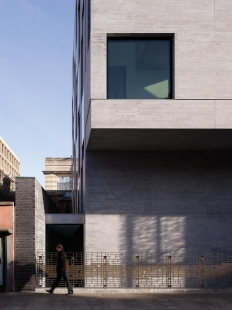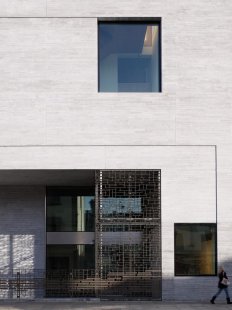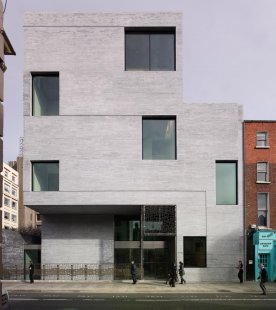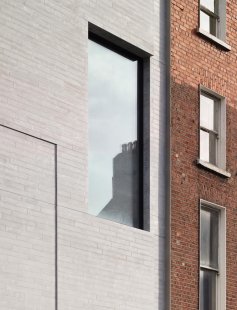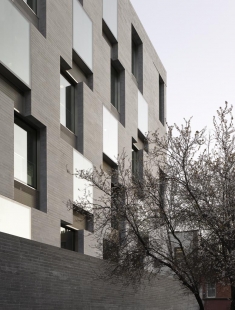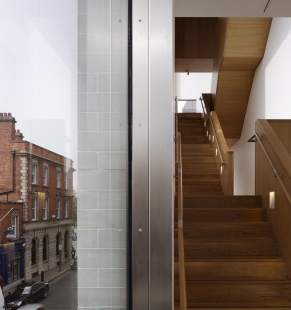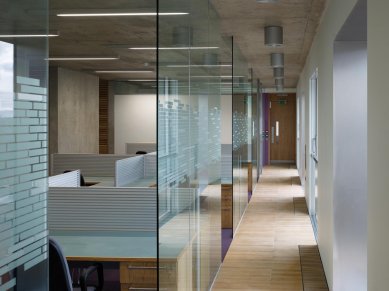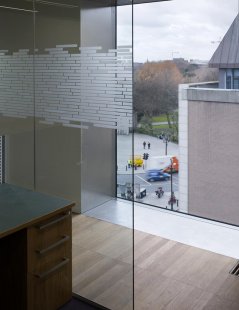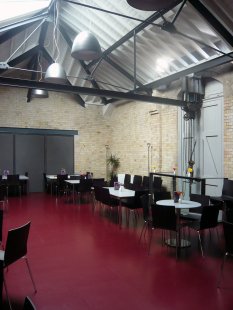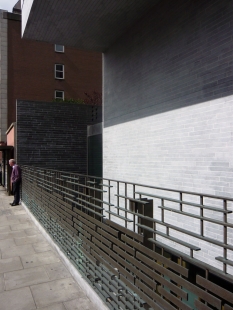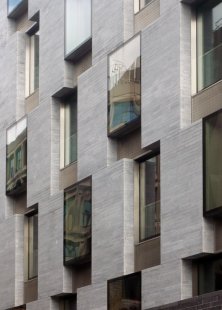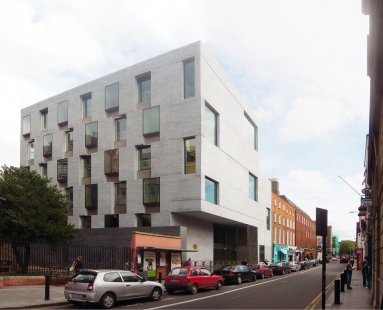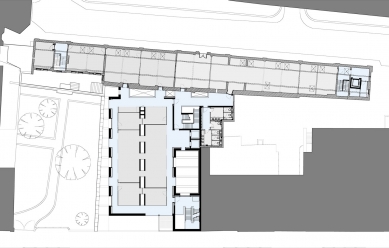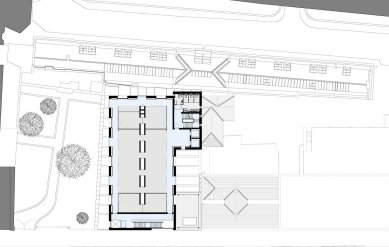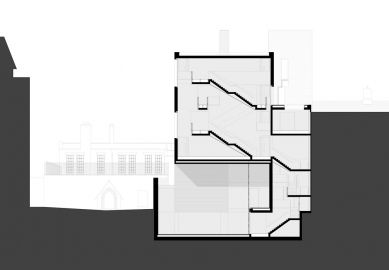
Office of Public Works, department of finances

Respectable suit for bureaucrat
In most countries a civil service is not very admired institution. Though when it comes to the buildings of the authorities, such as old refurbished halls or brand new palaces from glass and steel, the situation is opposite. The edifices of the authorities add positive values to the often negative reputation of their occupants. They bring back the lost respect, solidity and trust. These positive values are doubtlessly reflected by the splendid OPW building on the edge of St. Stephen's Green from Grafton Architects. These successful and ambitious artists from Dublin, fresh winners of the world's best building award 2008 (Universita Luigi Bocconi, Milano) have many more ambitious projects up their sleeves.
Rubik's cube
The building of the OPW, department of finances got the very best out of its incredible location. The new proposal provided the site with a strong relation with Dublin's main 'green' This happened thanks to the overall opening of its side facade. The provocative design of this façade is surely the key motif of the whole design. A 3d mosaic of stone blocks, flush windows and recessed niches amazingly communicates with the nearby street. Simultaneously it stirs up the spectator's curiosity and excitement like some big Rubik's cube or even Pandora's Box. The building consists de facto from bigger and smaller cubes, which are put together with surgical patience and preciseness. The clean line and unified edge became the very basic principles of the proposal. This rule is respected even by the mortar between the stones.
Recessing the ground floor away from the street was surely one of the initial thoughts of the proposal. Thus the main entrance is framed very clearly and also the sun is allowed to lighten the basement floors. Magnificent bronze railing which verges at the end into a gate strictly holds the street line. Furthermore a staircase is inserted into the street façade - which is not very understandable at the first sight - but it reveals its firm thought if entered. Its space is not interfering with the compact floor plan of the offices and it also becomes some sort of a social catalyst, a place where people are separated from everyday work and can observe what is happening on Dublin's largest square.
The main office areas find their place in the middle of the plan and are lit by both western and eastern sun. Here however the architect's affirmation about receiving maximum light is slightly impaired. Against expectations only very little sunlight falls on the working desks. A unique opportunity of having windows on all facades is used for a circulation belt, which makes the central offices darker. On the other hand it does not make it less friendly. Our sight is captured by an incredible raster of sliding windows and cantilevered niches. Here the architects again proved their impressive sense for details and depth of the facades. Windows literally frame the outside city and bring it inside through the deep and solid skin of the building.
Summary
For the refurbishment and renovation of No. 7-9 Merrion Row Grafton architects received The Assessor's award at RIAI annual awards 2008. We have to agree with the choice of the Jury - there is nothing the building would miss or have in excess. It strikes by the careful selection of materials and their completion. Furthermore the architecture relates to the region and history. The department of finances has become one of the most discussed buildings even between the non-professional people. And even though it is not appreciated by many it will probably share the same destiny as Prague's Dancing house - every good relationship takes time.
Architect: Grafton architects
Team: Yvonne Farrell, Shelley McNamara, Philippe O'Sullivan, Gerard Carty, Simona Castelli, Kieran O'Brien, Ciara Reddy, Matthew Beattie, Emmett Scanlon, Philip Comerford, John Barry Lowe, Maurizio Scalero
Client: The Comissioners of Public Works
Structural engineers: Barrett Mahony
Glazing and cladding consultant: Billings design associates
Stone consultant: Carrig building fabric consultants
Main contractor: John Paul construction
Area: new offices: 3 358m², Billets: 891m², Link Tunnel: 80m²
In most countries a civil service is not very admired institution. Though when it comes to the buildings of the authorities, such as old refurbished halls or brand new palaces from glass and steel, the situation is opposite. The edifices of the authorities add positive values to the often negative reputation of their occupants. They bring back the lost respect, solidity and trust. These positive values are doubtlessly reflected by the splendid OPW building on the edge of St. Stephen's Green from Grafton Architects. These successful and ambitious artists from Dublin, fresh winners of the world's best building award 2008 (Universita Luigi Bocconi, Milano) have many more ambitious projects up their sleeves.
Rubik's cube
The building of the OPW, department of finances got the very best out of its incredible location. The new proposal provided the site with a strong relation with Dublin's main 'green' This happened thanks to the overall opening of its side facade. The provocative design of this façade is surely the key motif of the whole design. A 3d mosaic of stone blocks, flush windows and recessed niches amazingly communicates with the nearby street. Simultaneously it stirs up the spectator's curiosity and excitement like some big Rubik's cube or even Pandora's Box. The building consists de facto from bigger and smaller cubes, which are put together with surgical patience and preciseness. The clean line and unified edge became the very basic principles of the proposal. This rule is respected even by the mortar between the stones.
Recessing the ground floor away from the street was surely one of the initial thoughts of the proposal. Thus the main entrance is framed very clearly and also the sun is allowed to lighten the basement floors. Magnificent bronze railing which verges at the end into a gate strictly holds the street line. Furthermore a staircase is inserted into the street façade - which is not very understandable at the first sight - but it reveals its firm thought if entered. Its space is not interfering with the compact floor plan of the offices and it also becomes some sort of a social catalyst, a place where people are separated from everyday work and can observe what is happening on Dublin's largest square.
The main office areas find their place in the middle of the plan and are lit by both western and eastern sun. Here however the architect's affirmation about receiving maximum light is slightly impaired. Against expectations only very little sunlight falls on the working desks. A unique opportunity of having windows on all facades is used for a circulation belt, which makes the central offices darker. On the other hand it does not make it less friendly. Our sight is captured by an incredible raster of sliding windows and cantilevered niches. Here the architects again proved their impressive sense for details and depth of the facades. Windows literally frame the outside city and bring it inside through the deep and solid skin of the building.
Summary
For the refurbishment and renovation of No. 7-9 Merrion Row Grafton architects received The Assessor's award at RIAI annual awards 2008. We have to agree with the choice of the Jury - there is nothing the building would miss or have in excess. It strikes by the careful selection of materials and their completion. Furthermore the architecture relates to the region and history. The department of finances has become one of the most discussed buildings even between the non-professional people. And even though it is not appreciated by many it will probably share the same destiny as Prague's Dancing house - every good relationship takes time.
Jan Vaněček
Dublin 2008
Dublin 2008
Architect: Grafton architects
Team: Yvonne Farrell, Shelley McNamara, Philippe O'Sullivan, Gerard Carty, Simona Castelli, Kieran O'Brien, Ciara Reddy, Matthew Beattie, Emmett Scanlon, Philip Comerford, John Barry Lowe, Maurizio Scalero
Client: The Comissioners of Public Works
Structural engineers: Barrett Mahony
Glazing and cladding consultant: Billings design associates
Stone consultant: Carrig building fabric consultants
Main contractor: John Paul construction
Area: new offices: 3 358m², Billets: 891m², Link Tunnel: 80m²
0 comments
add comment


