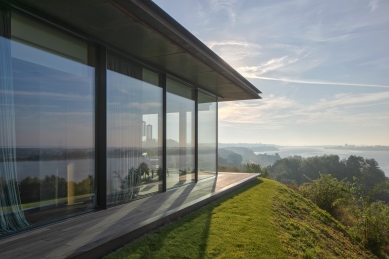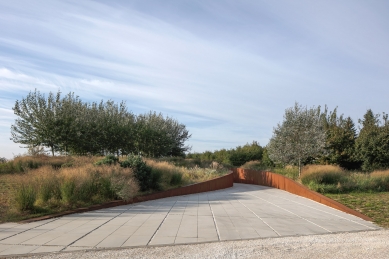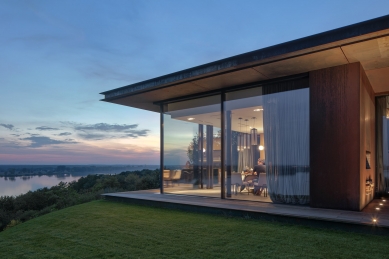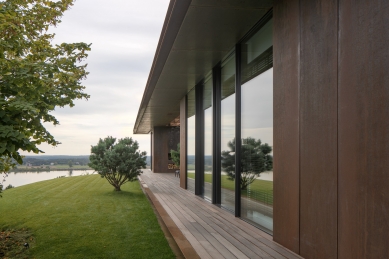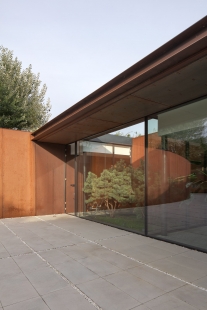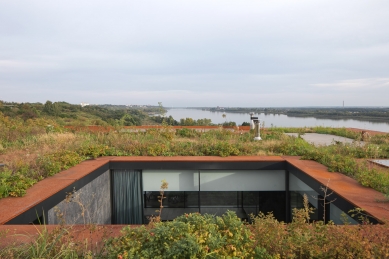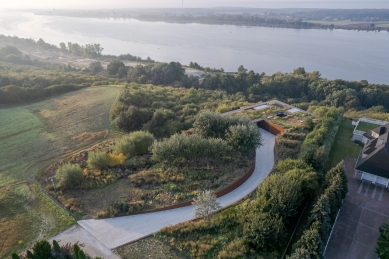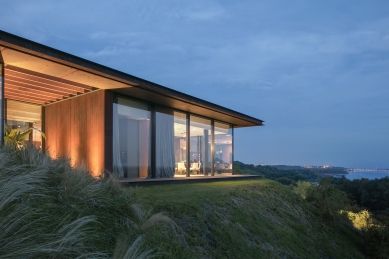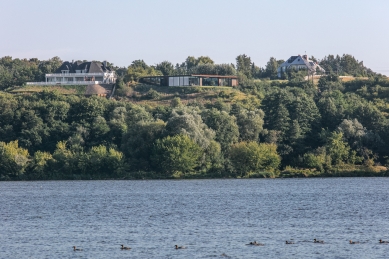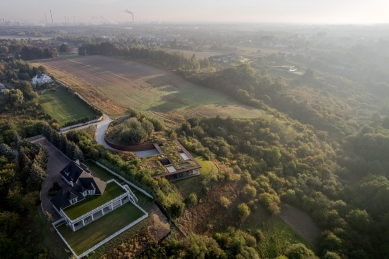
House in the Slope
Dom w skarpie

The single-family house designed by 77 Studio architecture studio is marked by particular sensitivity to place, view, and nature. The “House in the Slope,” harmonizing with the riverside landscape, provides its residents with a sense of privacy and closeness to nature.
The story of this house and its concept is inseparably connected with the Vistula - the longest and most beautiful river in Poland. On its bank, there was one specific place offering a unique view of the distant panorama of the river, the riverside vegetation, and the silhouette of the city in the background.
The future owner of the house visited it often. On an earthen ledge, he had his favorite viewpoint over the Vistula. His dream was to build a house in this exact spot, one that would allow him to enjoy the spectacular landscape every day. He entrusted the design task to the Warsaw-based 77 Studio architecture studio.
– When we started working on the design, we knew that one of the most important features of the building would be its relationship with the river. The creative interaction with the surroundings was reflected, among other things, in the unusual orientation of the building on the plot – recalls architect Paweł Naduk, founder of 77 Studio architecture studio.
The most interesting landscape frames opened slightly obliquely in relation to the river, which led the designers to rotate the building accordingly. As a result, the house is not positioned parallel to the plot boundaries. This orientation made it possible to capture the view from inside the house of the full profile of the slope with its vegetation and base, completed by the wide ribbon of the Vistula.
– We also decided to bring the building as close as possible to the edge of the rise, framing its picturesque, undeveloped foot. What’s more, we lowered the floor level in relation to the ground level, thus embedding the building in the slope – says architect Paweł Naduk.
The decision was supported by the surroundings: a large, traditional neighboring house discouraged creating a new form protruding above the terrain, competing with it and introducing disorder on the same promontory. – What was unique about the site was the existing land use - a wild meadow gently rising toward the slope, hiding incredible views from its end. We decided to try to preserve this character and maintain the element of surprise – adds the architect.
In the rising meadow, the designers “cut a rusty, steel ravine” forming the entrance and driveway to a small patio where the entrance to the house is located. A quiet place was created, situated below ground level, which does not announce the exceptional view revealed after crossing the threshold. Thanks to this, the carefully studied frame of the slope and the areas on the other side of the Vistula becomes even more powerful.
The house was designed to interfere as little as possible with the natural shape of the slope. From the riverside, the escarpment is cut only by a thin cornice line, gently accentuating the horizontal line of the landscape. Further, into the slope, the building penetrates the earth structure and fits into the natural morphology of the site. This solution allows the architecture to hide in the greenery and not obstruct the view of the Vistula panorama for others. To further reduce the perception of the building in the landscape, the entire structure is covered with a green roof.
To ensure good daylight and introduce greenery into the interior, small patios were designed in the slope. The intended camouflage effect was reinforced by using plant species naturally found near the river. For the same reason, the house has no fencing. This function is fulfilled only by wild shrubs forming a natural barrier around the property.
The building's façades and the edges of the driveway are clad with corten steel panels. To maintain a unified building form, the automatic garage doors were hidden behind façade panels. – Because the building is sunken below ground level, we wanted to give it a natural yet somewhat muscular and strong expression. Hence, the decision to use thick corten steel plates and profiles – explains Paweł Naduk.
The single-story house, with an area of almost 450 square meters, has a very clear functional layout. Most of the living spaces were positioned to provide the best exposure to the landscape. On the southeast side, there is a large living room with direct access to a spacious terrace and a breathtaking view of the river panorama. A 12-meter-wide automatic sliding door allows for contact with nature without leaving the living room. A bedroom with a bathroom is located nearby.
On the southwest side, there are two more bedrooms. The dining room with kitchen was placed on the southern side, in a perfectly sunlit corner of the house. This layout with panoramic glazing allows residents to move through the house without losing sight of the Vistula even for a moment.
The building’s environmental impact is reduced through the use of renewable energy solutions, building automation, and passive measures such as sun breakers and cornices that help limit air conditioning usage.
The story of this house and its concept is inseparably connected with the Vistula - the longest and most beautiful river in Poland. On its bank, there was one specific place offering a unique view of the distant panorama of the river, the riverside vegetation, and the silhouette of the city in the background.
The future owner of the house visited it often. On an earthen ledge, he had his favorite viewpoint over the Vistula. His dream was to build a house in this exact spot, one that would allow him to enjoy the spectacular landscape every day. He entrusted the design task to the Warsaw-based 77 Studio architecture studio.
– When we started working on the design, we knew that one of the most important features of the building would be its relationship with the river. The creative interaction with the surroundings was reflected, among other things, in the unusual orientation of the building on the plot – recalls architect Paweł Naduk, founder of 77 Studio architecture studio.
The most interesting landscape frames opened slightly obliquely in relation to the river, which led the designers to rotate the building accordingly. As a result, the house is not positioned parallel to the plot boundaries. This orientation made it possible to capture the view from inside the house of the full profile of the slope with its vegetation and base, completed by the wide ribbon of the Vistula.
– We also decided to bring the building as close as possible to the edge of the rise, framing its picturesque, undeveloped foot. What’s more, we lowered the floor level in relation to the ground level, thus embedding the building in the slope – says architect Paweł Naduk.
The decision was supported by the surroundings: a large, traditional neighboring house discouraged creating a new form protruding above the terrain, competing with it and introducing disorder on the same promontory. – What was unique about the site was the existing land use - a wild meadow gently rising toward the slope, hiding incredible views from its end. We decided to try to preserve this character and maintain the element of surprise – adds the architect.
In the rising meadow, the designers “cut a rusty, steel ravine” forming the entrance and driveway to a small patio where the entrance to the house is located. A quiet place was created, situated below ground level, which does not announce the exceptional view revealed after crossing the threshold. Thanks to this, the carefully studied frame of the slope and the areas on the other side of the Vistula becomes even more powerful.
The house was designed to interfere as little as possible with the natural shape of the slope. From the riverside, the escarpment is cut only by a thin cornice line, gently accentuating the horizontal line of the landscape. Further, into the slope, the building penetrates the earth structure and fits into the natural morphology of the site. This solution allows the architecture to hide in the greenery and not obstruct the view of the Vistula panorama for others. To further reduce the perception of the building in the landscape, the entire structure is covered with a green roof.
To ensure good daylight and introduce greenery into the interior, small patios were designed in the slope. The intended camouflage effect was reinforced by using plant species naturally found near the river. For the same reason, the house has no fencing. This function is fulfilled only by wild shrubs forming a natural barrier around the property.
The building's façades and the edges of the driveway are clad with corten steel panels. To maintain a unified building form, the automatic garage doors were hidden behind façade panels. – Because the building is sunken below ground level, we wanted to give it a natural yet somewhat muscular and strong expression. Hence, the decision to use thick corten steel plates and profiles – explains Paweł Naduk.
The single-story house, with an area of almost 450 square meters, has a very clear functional layout. Most of the living spaces were positioned to provide the best exposure to the landscape. On the southeast side, there is a large living room with direct access to a spacious terrace and a breathtaking view of the river panorama. A 12-meter-wide automatic sliding door allows for contact with nature without leaving the living room. A bedroom with a bathroom is located nearby.
On the southwest side, there are two more bedrooms. The dining room with kitchen was placed on the southern side, in a perfectly sunlit corner of the house. This layout with panoramic glazing allows residents to move through the house without losing sight of the Vistula even for a moment.
The building’s environmental impact is reduced through the use of renewable energy solutions, building automation, and passive measures such as sun breakers and cornices that help limit air conditioning usage.
0 comments
add comment






