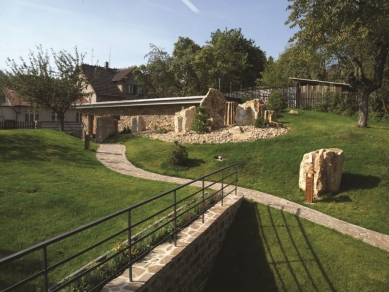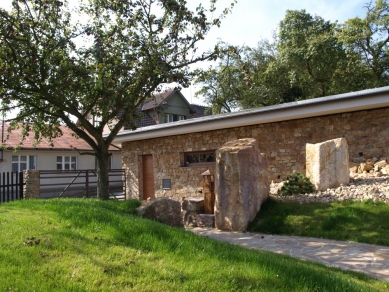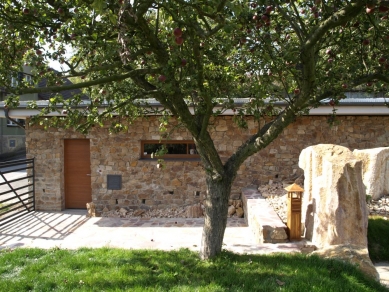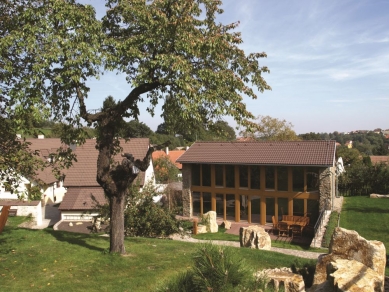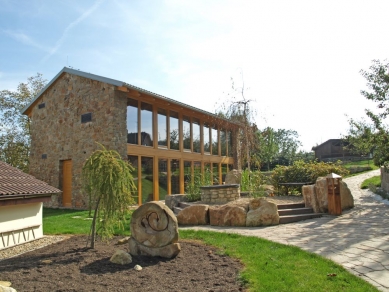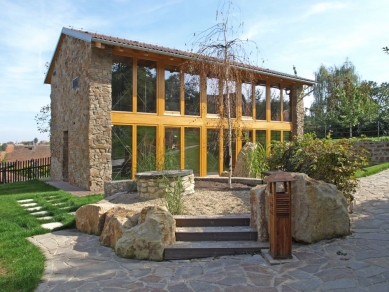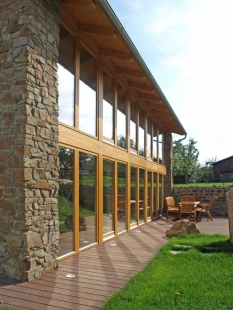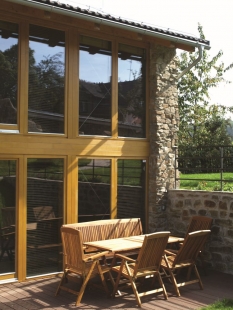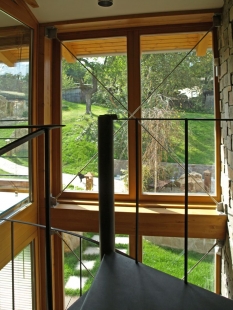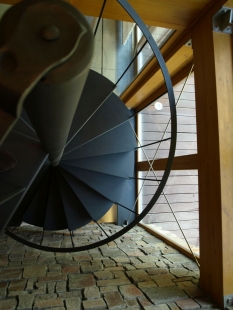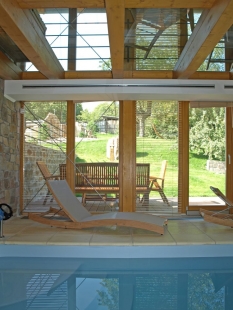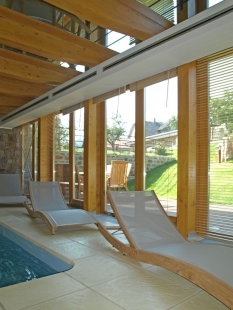
The house in the orchard

Originally a farmhouse is peacefully situated on the outskirts of the village.
The estate has an adjoining barn and spectacular old orchard on sloping terrain with ravine. The slope rises towards the South, where access from the road into the rear garden is and where the new stone garage is tucked into the ground. Investor wanted an indoor pool with an open multipurpose hall for the leisure, relaxation and sport activities.
Since the new pool and leisure areas required substantial space, adding an extension would have been impossible without compromising the simplicity of the original barn (currently used as a hobby room).
Therefore it was decided, that the garden is sufficiently spacious to contain a new detached building. A simple shaped house in an orchard was build - stone quadrant with a gabled roof and glass facade. Concept of a new detached house was furthermore based on an idea to let the orchard and its atmosphere into the interior. Great house, due to it's location, couldn't offer this experience.
Therefore wooden framed glass facade was chosen, spreading over two floors, and enhanced by an interior glass floor providing plenty of light to the pool.
A stone path connecting the garage follows the original ravine. Materials had been chosen in harmony with the landscape and it's history - wood, stone, glass and black metal. The bearing external wall cladding is formed from a ceramic masonry, mineral wool, ventilated interspace and stone retention wall. Beam ceilings and supporting posts are constructed from a glued wood. The layout of the house is well-arranged and simple. Swimming pool can be found on the ground floor along with showers. Spiral stairs and cloakroom are situated in the entry. There is boiler room with heat pump and swimming pool facilities In the partial basement. First floor is an open space used for relaxing, leisure, sitting and accommodating guests, it is also where the social facilities can be found.
In the future, bridge will be added, connecting first floor and attic of the original barn.
The estate has an adjoining barn and spectacular old orchard on sloping terrain with ravine. The slope rises towards the South, where access from the road into the rear garden is and where the new stone garage is tucked into the ground. Investor wanted an indoor pool with an open multipurpose hall for the leisure, relaxation and sport activities.
Since the new pool and leisure areas required substantial space, adding an extension would have been impossible without compromising the simplicity of the original barn (currently used as a hobby room).
Therefore it was decided, that the garden is sufficiently spacious to contain a new detached building. A simple shaped house in an orchard was build - stone quadrant with a gabled roof and glass facade. Concept of a new detached house was furthermore based on an idea to let the orchard and its atmosphere into the interior. Great house, due to it's location, couldn't offer this experience.
Therefore wooden framed glass facade was chosen, spreading over two floors, and enhanced by an interior glass floor providing plenty of light to the pool.
A stone path connecting the garage follows the original ravine. Materials had been chosen in harmony with the landscape and it's history - wood, stone, glass and black metal. The bearing external wall cladding is formed from a ceramic masonry, mineral wool, ventilated interspace and stone retention wall. Beam ceilings and supporting posts are constructed from a glued wood. The layout of the house is well-arranged and simple. Swimming pool can be found on the ground floor along with showers. Spiral stairs and cloakroom are situated in the entry. There is boiler room with heat pump and swimming pool facilities In the partial basement. First floor is an open space used for relaxing, leisure, sitting and accommodating guests, it is also where the social facilities can be found.
In the future, bridge will be added, connecting first floor and attic of the original barn.
0 comments
add comment


