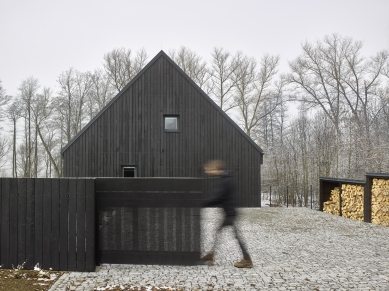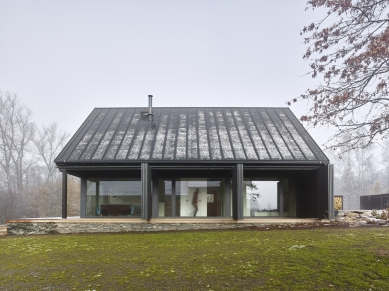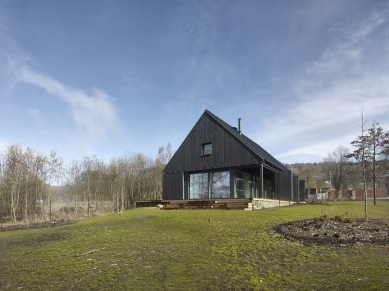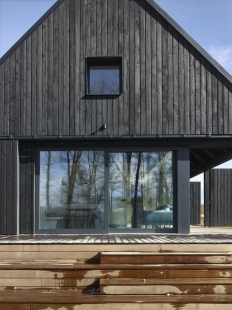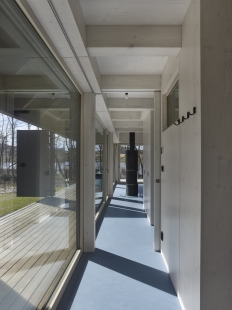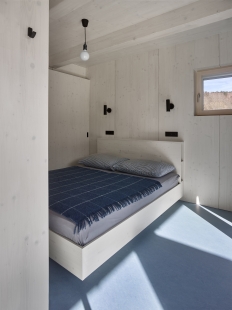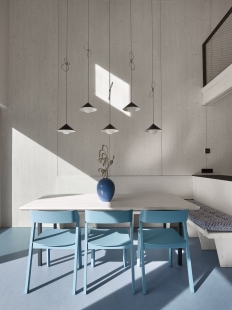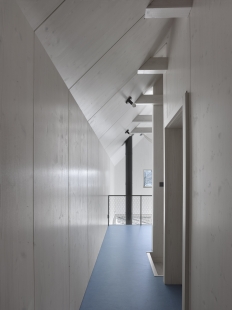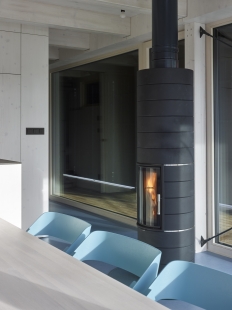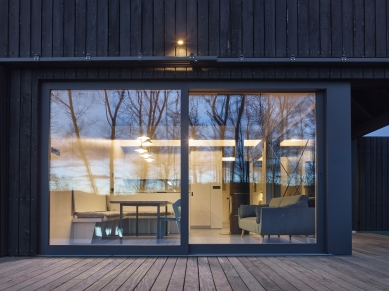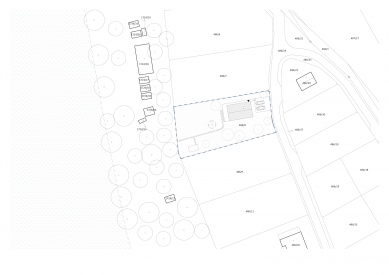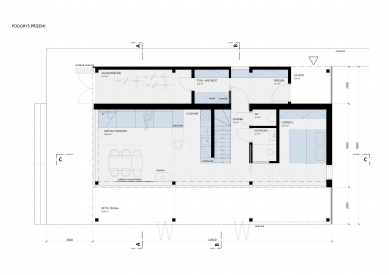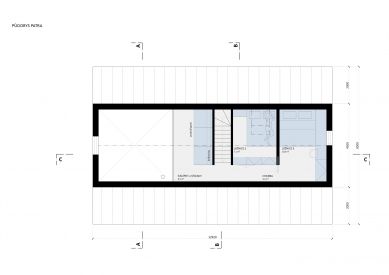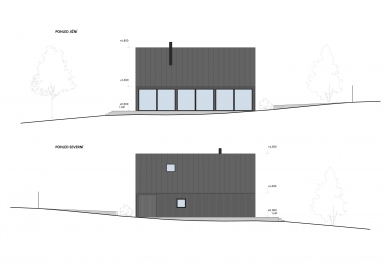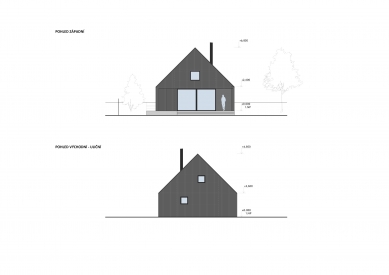
House by Lipno

The slightly sloping plot is located in close proximity to the Lipno reservoir. The placement of the building on the parcel is chosen so that the main living space offers a view of the water surface. The house, in its form, references the typology of original Šumava cottages. The black facade made of charred larch contrasts with the light interior completely made of spruce laminated timber. The wooden structure is based on a stone platform that borders the building on three sides and creates both covered and uncovered terraces. The ground floor layout of the building is designed as an open airy space connected to the exterior, which is raised in its main part up to the ridge of the roof. The attic features two bedrooms and a gallery. In the interest of safety and privacy, movable wooden sliding shutters are proposed for the ground floor. A mature swamp oak dominates the nature-oriented garden.
The English translation is powered by AI tool. Switch to Czech to view the original text source.
0 comments
add comment



