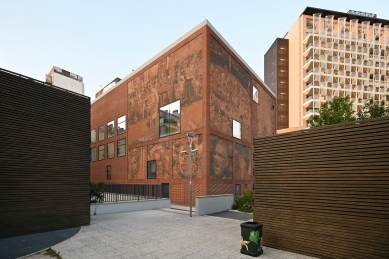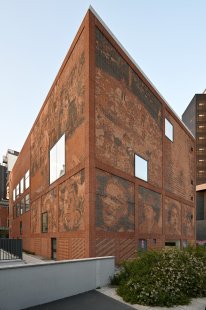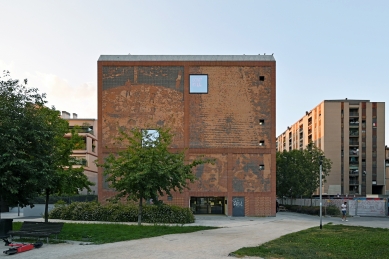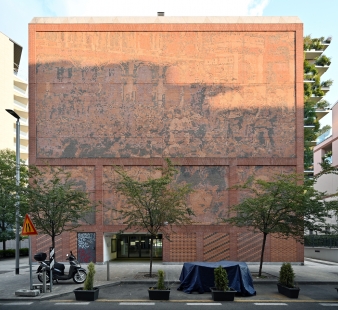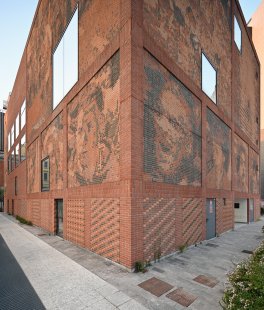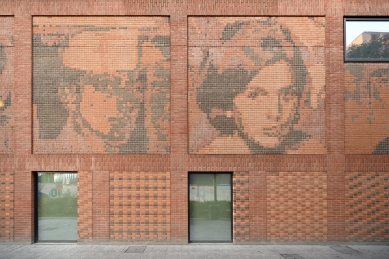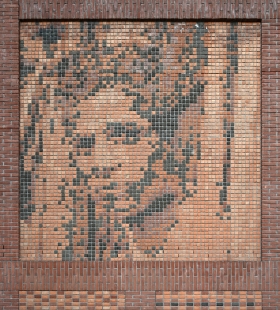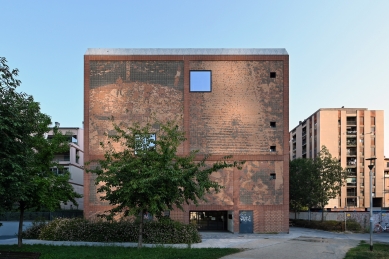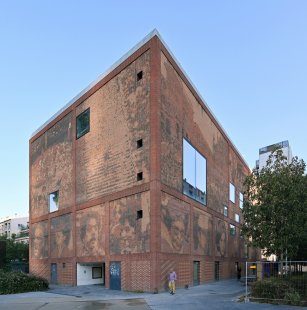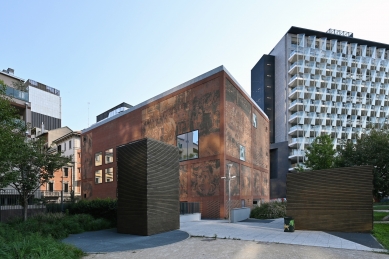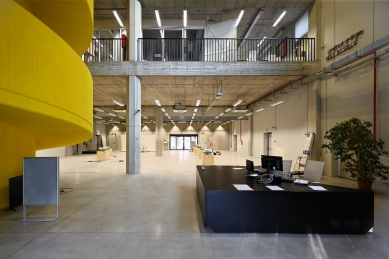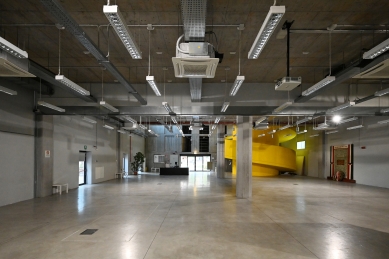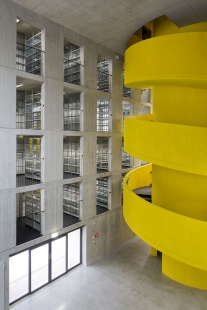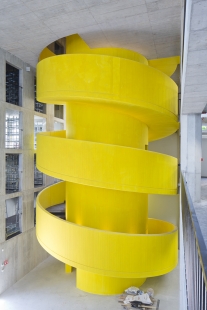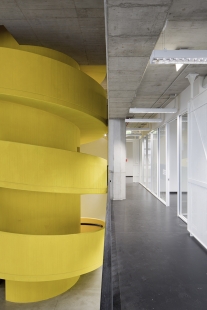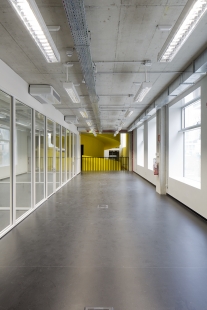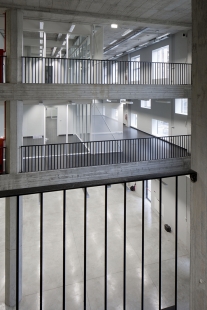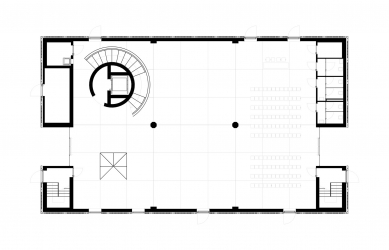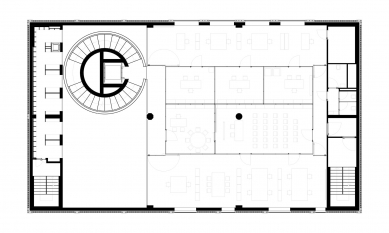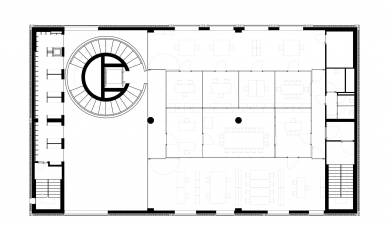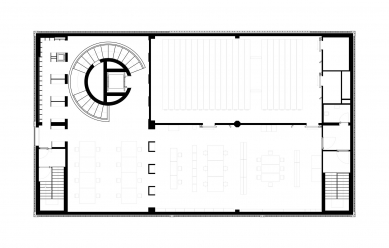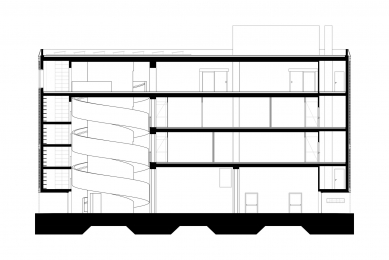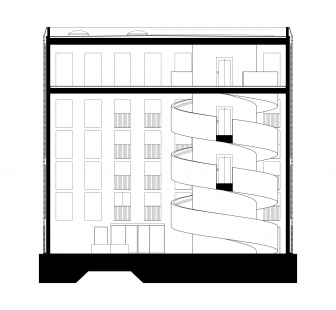
House of Memory
Casa della Memoria

The House of Memory is a house, a collective house in which Milanese citizens hope to find protection for the memories they want to preserve. Nobody inhabits this house, and in this case the word house is understood as an envelope, a protected space, or a shelter that crystallizes memory within the flow of the metropolis. So the house becomes an object to be both protected and exhibited, a treasury to be surrounded with an envelope that both defends and exposes its content.
The relationship between memory and the House of Memory is not one of direct translation. Contemporary Milan does not possess a stable, entirely shared memory, ready to be carved in stone without further interrogation. Rather than considering the House of Memory as an expression of shared memory, we preferred considering it as a tool for discussing the different elements that coexist within the collective memory of the city.
The House of Memory tries to provide a shelter for the various and varied memories that are woven not only into contemporary society, but also in the minds of individuals. Firm, long-term memories thus coexist inside all of us with our own fleeting, delicate memories; public memories go hand in hand with private ones; explicit memories cannot be separated from unconscious ones. Different styles of memory coincide in an object that is ready to establish a dialogue with different audiences without renouncing the possibility of providing a unified representation. Thus a permanent stage set appears alongside a changing scenery, thereby producing a machine of memory that is both complex and univocal, both slow and mutating, and both multiple and immovable.
The House of Memory is entirely covered with large images depicting Milan’s recent history. The shell of the new building is understood as a contemporary polyptych: this collection of images tries to suggest with great immediacy both the complexity and the ideal unity of Milan’s collective memory. The decorated façade, more than defining a shared memory, exposes the need for such sharing. For this reason the images collected on the envelope of the House of Memory are at the same time explicitly monumental and deliberately fragile. In fact, given their construction, the images appear more clearly from afar and then they lose clarity by coming closer. They dissolve into a sort of floating dust, as if they would finally be unsure about the very same truth that they so proudly accepted to expose.
The iconographic program, carefully defined by a Scientific Committee, is made of nineteen portraits of anonymous Milanese citizens, which suggest the multiplicity of the populations that animated the city in the post-war period, and of eight historical images which record eight moments in the recent history of the city such as the deportation to concentration camps, the Liberation from Nazi-Fascism, the piazza Fontana bombing of 12 December 1969. This exterior decoration in polychrome brickwork establishes a direct relation with the Lombard tradition of buildings such as the Ospedale Maggiore and Santa Maria delle Grazie.
The façades of the House of Memory are entirely realized in bricks and combine a frame made of pilasters and architraves in slight relief with large recessed fields entirely occupied by images: nineteen squares with portraits (4.6 x 4.6m) and eight large rectangles with historical scenes (9.6m in height and with variable width). The polychrome bricks, in a range of six different colours, have been especially produced to specific dimensions (5.5 x 5.5 x 12cm) by SanMarco SRL.
The images displayed on the façade are the product of a series of elaborations based on archive photographs. The result of this process was a matrix with numbers from 1 to 6 (corresponding to the different colours of the bricks). The matrix has been later printed and applied onsite (in scale 1:1) in order to precisely guide the disposition of the bricks. The House of Memory is a very simple building: it is a box with a rectangular base of 20m by 35m and 17.5m high.
The building is divided into three parts that are connected to one another by an entirely open ground floor. Two thin layers along the building’s shorter ends house the archive (South), the restrooms and technical installations (North), and the vertical circulation. The open space at the ground floor is subdivided in three parts by two octagonal columns. One third of this area reaches the building’s full height and includes a spiral staircase. The rest is occupied by exhibition spaces and offices disposed on three levels. This internal organization – with the enormous, yellow staircase inserted between the three levels of offices and exhibition spaces and the five levels of archive – introduces a greater scale into the building. The contrast between the tight levels of the archive and the colossal dimension the staircase allows the office and exhibition spaces to acquire spaciousness; the visitor perceives a vaster, more generous atmosphere.
The yellow staircase is not only the building’s main distributive element, but it is also the device that establishes a relation among the visitors and the collection. Given that the preciousness of the archive does not allow the visitors to directly access to the documents, the relationship between the citizens and the collection is established through the rotating movement created by the staircase. The visitor repeatedly comes closer to and then moves away from the collection, thereby experiencing a complex sequence of views of the documents and, behind them, of the park outside.
The House of Memory is an extremely compact building. This shape involves a significant reduction of the construction and maintenance costs, limiting the amount of external surfaces with respect to the overall volume of the building. The compactness and the extreme simplicity of the constructive solutions chosen throughout the building (raw concrete pillars, exposed installations) allowed maintaining extremely low construction costs (around 1400 €/sqm).
The relationship between memory and the House of Memory is not one of direct translation. Contemporary Milan does not possess a stable, entirely shared memory, ready to be carved in stone without further interrogation. Rather than considering the House of Memory as an expression of shared memory, we preferred considering it as a tool for discussing the different elements that coexist within the collective memory of the city.
The House of Memory tries to provide a shelter for the various and varied memories that are woven not only into contemporary society, but also in the minds of individuals. Firm, long-term memories thus coexist inside all of us with our own fleeting, delicate memories; public memories go hand in hand with private ones; explicit memories cannot be separated from unconscious ones. Different styles of memory coincide in an object that is ready to establish a dialogue with different audiences without renouncing the possibility of providing a unified representation. Thus a permanent stage set appears alongside a changing scenery, thereby producing a machine of memory that is both complex and univocal, both slow and mutating, and both multiple and immovable.
The House of Memory is entirely covered with large images depicting Milan’s recent history. The shell of the new building is understood as a contemporary polyptych: this collection of images tries to suggest with great immediacy both the complexity and the ideal unity of Milan’s collective memory. The decorated façade, more than defining a shared memory, exposes the need for such sharing. For this reason the images collected on the envelope of the House of Memory are at the same time explicitly monumental and deliberately fragile. In fact, given their construction, the images appear more clearly from afar and then they lose clarity by coming closer. They dissolve into a sort of floating dust, as if they would finally be unsure about the very same truth that they so proudly accepted to expose.
The iconographic program, carefully defined by a Scientific Committee, is made of nineteen portraits of anonymous Milanese citizens, which suggest the multiplicity of the populations that animated the city in the post-war period, and of eight historical images which record eight moments in the recent history of the city such as the deportation to concentration camps, the Liberation from Nazi-Fascism, the piazza Fontana bombing of 12 December 1969. This exterior decoration in polychrome brickwork establishes a direct relation with the Lombard tradition of buildings such as the Ospedale Maggiore and Santa Maria delle Grazie.
The façades of the House of Memory are entirely realized in bricks and combine a frame made of pilasters and architraves in slight relief with large recessed fields entirely occupied by images: nineteen squares with portraits (4.6 x 4.6m) and eight large rectangles with historical scenes (9.6m in height and with variable width). The polychrome bricks, in a range of six different colours, have been especially produced to specific dimensions (5.5 x 5.5 x 12cm) by SanMarco SRL.
The images displayed on the façade are the product of a series of elaborations based on archive photographs. The result of this process was a matrix with numbers from 1 to 6 (corresponding to the different colours of the bricks). The matrix has been later printed and applied onsite (in scale 1:1) in order to precisely guide the disposition of the bricks. The House of Memory is a very simple building: it is a box with a rectangular base of 20m by 35m and 17.5m high.
The building is divided into three parts that are connected to one another by an entirely open ground floor. Two thin layers along the building’s shorter ends house the archive (South), the restrooms and technical installations (North), and the vertical circulation. The open space at the ground floor is subdivided in three parts by two octagonal columns. One third of this area reaches the building’s full height and includes a spiral staircase. The rest is occupied by exhibition spaces and offices disposed on three levels. This internal organization – with the enormous, yellow staircase inserted between the three levels of offices and exhibition spaces and the five levels of archive – introduces a greater scale into the building. The contrast between the tight levels of the archive and the colossal dimension the staircase allows the office and exhibition spaces to acquire spaciousness; the visitor perceives a vaster, more generous atmosphere.
The yellow staircase is not only the building’s main distributive element, but it is also the device that establishes a relation among the visitors and the collection. Given that the preciousness of the archive does not allow the visitors to directly access to the documents, the relationship between the citizens and the collection is established through the rotating movement created by the staircase. The visitor repeatedly comes closer to and then moves away from the collection, thereby experiencing a complex sequence of views of the documents and, behind them, of the park outside.
The House of Memory is an extremely compact building. This shape involves a significant reduction of the construction and maintenance costs, limiting the amount of external surfaces with respect to the overall volume of the building. The compactness and the extreme simplicity of the constructive solutions chosen throughout the building (raw concrete pillars, exposed installations) allowed maintaining extremely low construction costs (around 1400 €/sqm).
baukuh
0 comments
add comment


