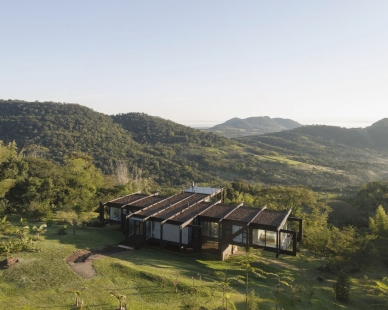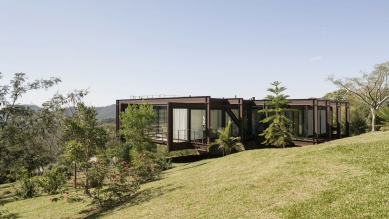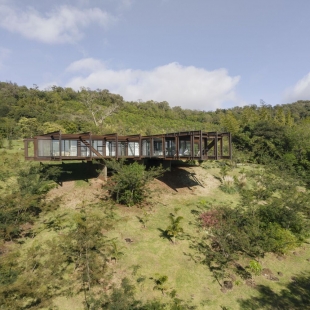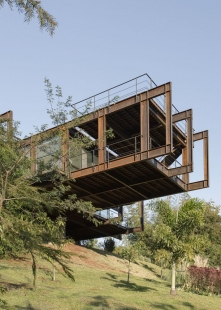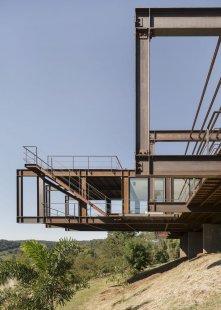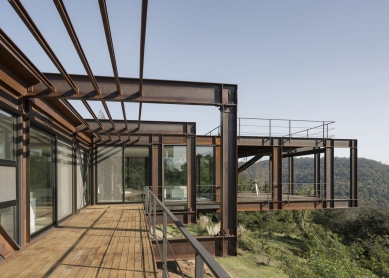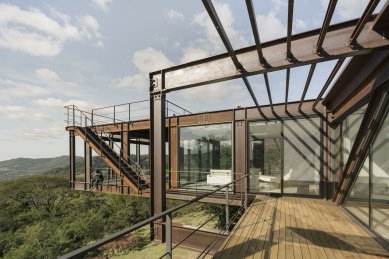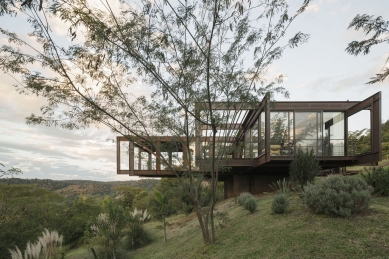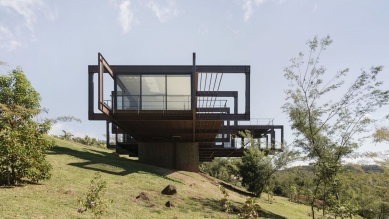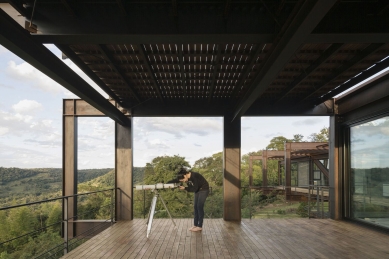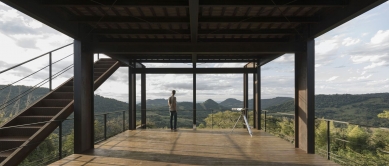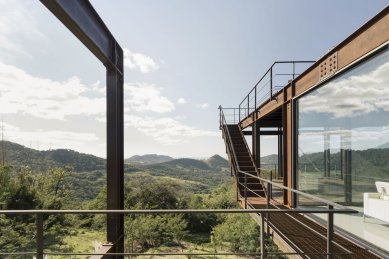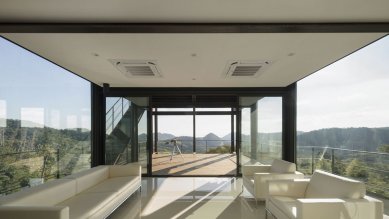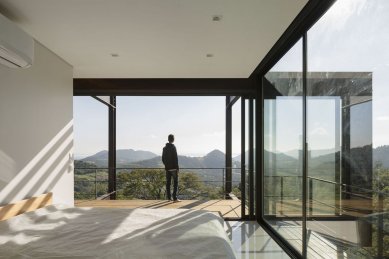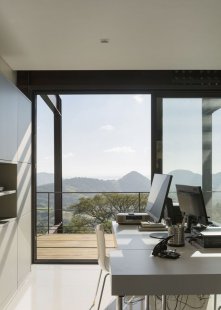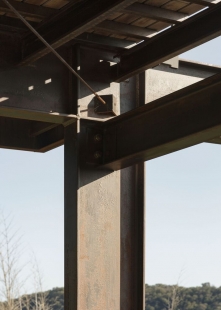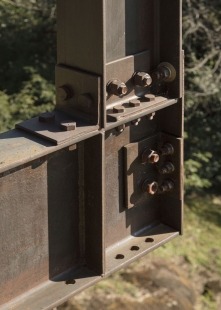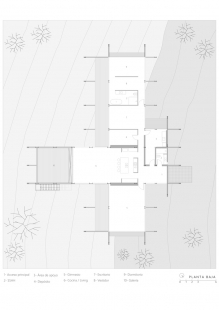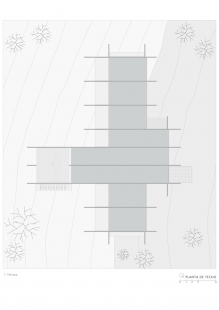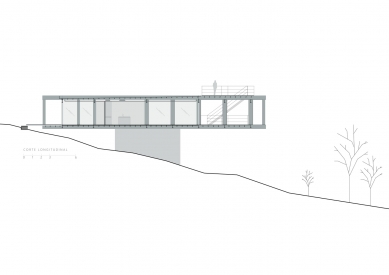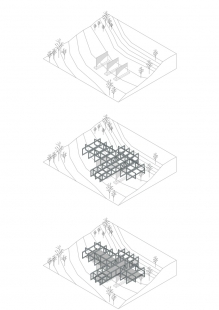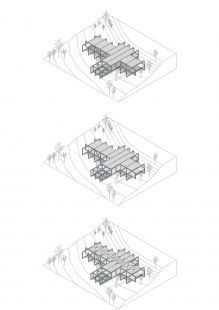
Cloud House
Casa Himmel

With the purpose of conducting the project, a retirement home, the clients found the ideal spot in a remote region, in which the main character would not be the architecture but the landscape itself. Keeping in mind these premises, 90% of the house was already solved; it only remained to propose the architecture of the house.
Having the advantage of a 360° view of the mountain range, designing the house was not an arduous task. One of the strongest criteria of the design was to not interfere in the site conditions, leaving the vegetation untouched and avoiding invasive earth movements. Another crucial point kept in mind was that the house should not obstruct the view from higher spots of the sierra, which positions the house over an irregular topography, this implantation solution makes the volume almost imperceptible entering the field and one only becomes aware of its presence when reaching a few meters closer to it.
The various shades of green - consequence of the different schedules, stations and weather - allow the views to be ephemeral and grant new landscapes every day.
The choice of material derives from the logistic planning that was needed to get to the location; the solution was a prefabricated system of metallic structures. This system allows the transport to be made in distinct stages, something beneficial since the land was difficult to access. Once all the pieces arrived, the structure montage process was of 7 days, adding the previous process of manufacturing that lasted 60 days in a workshop located 200 km away from the construction site. The house rests on three concrete walls –the only segment of the construction made on-site– that elevate the composition and minimally interferes in the land's nature.
The structural resolution ends up designating the aesthetic of the house, the structural spans become the windows and are simply closed with glass, where every square meter of the project allows the striking surrounding view to passing through, making the desired harmony possible.
Having the advantage of a 360° view of the mountain range, designing the house was not an arduous task. One of the strongest criteria of the design was to not interfere in the site conditions, leaving the vegetation untouched and avoiding invasive earth movements. Another crucial point kept in mind was that the house should not obstruct the view from higher spots of the sierra, which positions the house over an irregular topography, this implantation solution makes the volume almost imperceptible entering the field and one only becomes aware of its presence when reaching a few meters closer to it.
The various shades of green - consequence of the different schedules, stations and weather - allow the views to be ephemeral and grant new landscapes every day.
The choice of material derives from the logistic planning that was needed to get to the location; the solution was a prefabricated system of metallic structures. This system allows the transport to be made in distinct stages, something beneficial since the land was difficult to access. Once all the pieces arrived, the structure montage process was of 7 days, adding the previous process of manufacturing that lasted 60 days in a workshop located 200 km away from the construction site. The house rests on three concrete walls –the only segment of the construction made on-site– that elevate the composition and minimally interferes in the land's nature.
The structural resolution ends up designating the aesthetic of the house, the structural spans become the windows and are simply closed with glass, where every square meter of the project allows the striking surrounding view to passing through, making the desired harmony possible.
Estudio Bauen
1 comment
add comment
Subject
Author
Date
Srdce
08.10.21 01:51
show all comments



