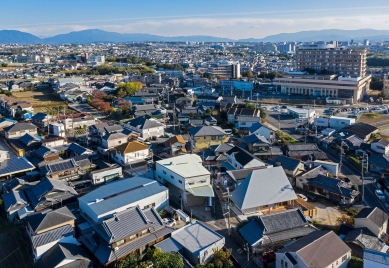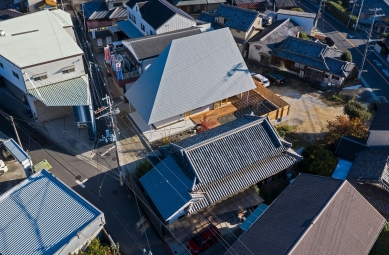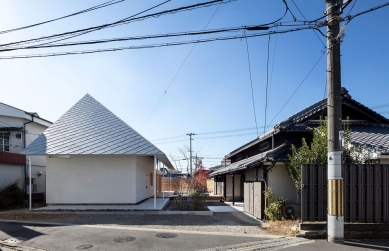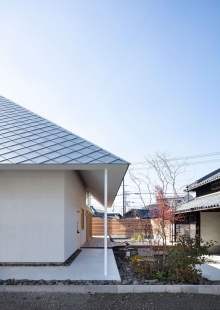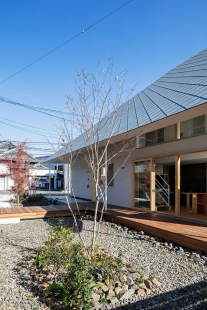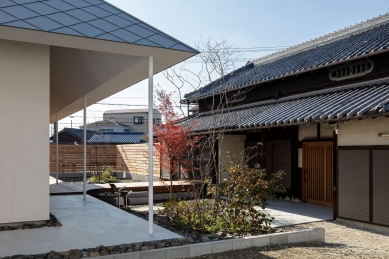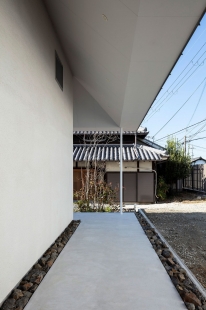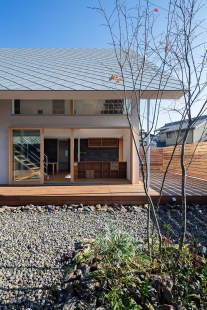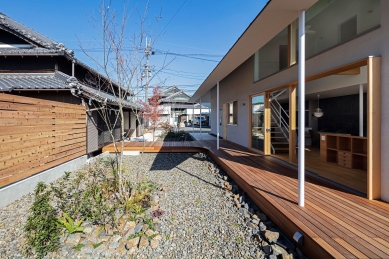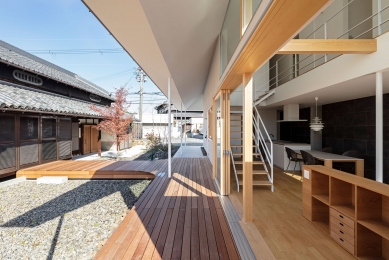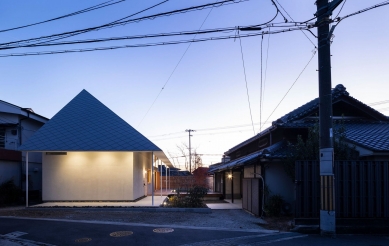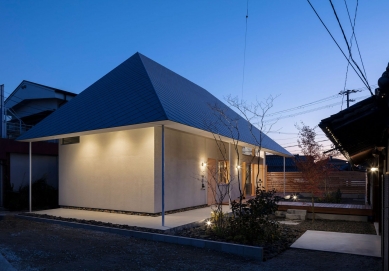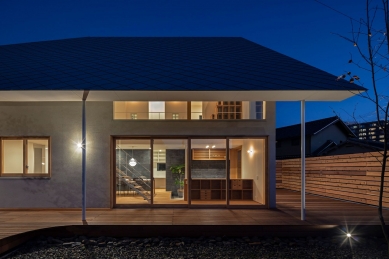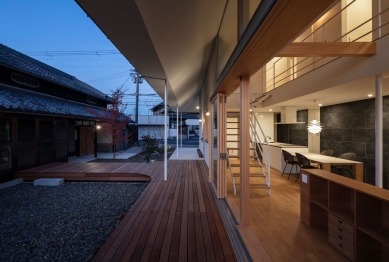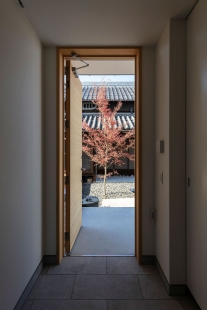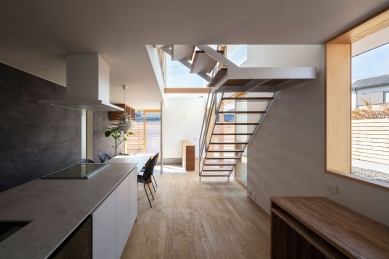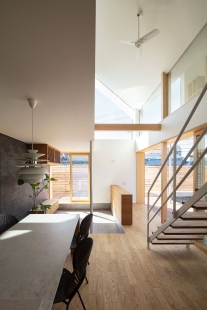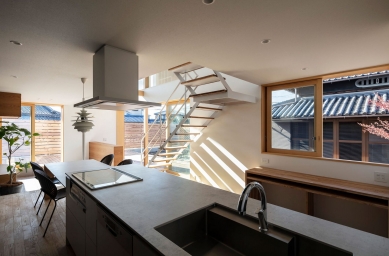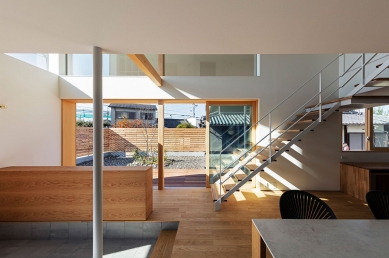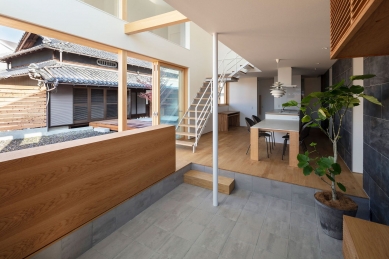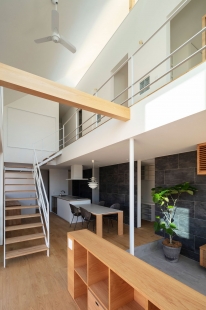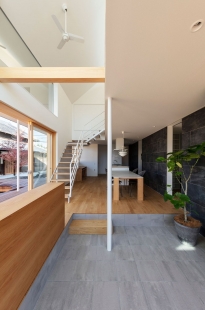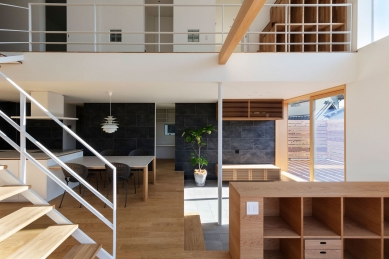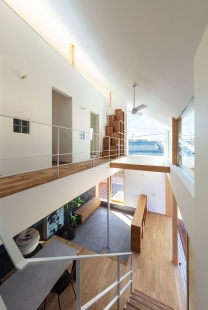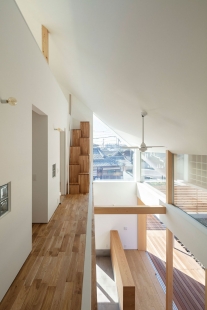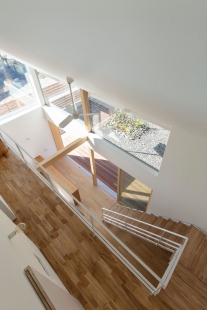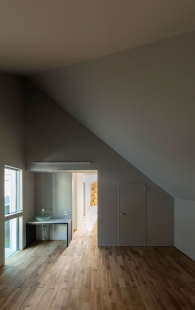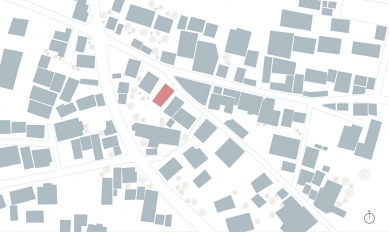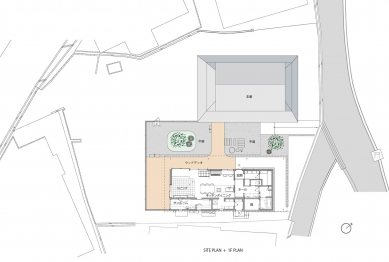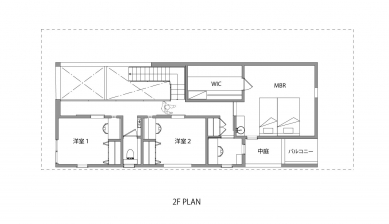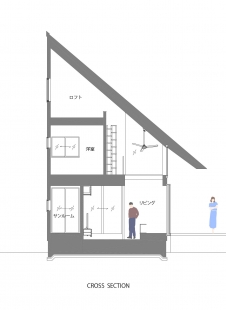
Hishiro house

The site is located in Sakai City, Osaka Prefecture, in an area where traditional old townscapes and modern residences coexist. The 80-year-old main house stands on the west side of the site, loosely connected to the newly built house via a courtyard and wooden deck. In order to reduce the oppressive feeling of the road on the north side and to direct light into the courtyard, a large galvalume steel rhombic roof was applied with the north and west sides underwater, and the under-water side was raised significantly from the building to secure a large space under the eaves.
The LDK is connected to the wood deck under the eaves by wooden fittings, which can be opened on sunny days to unite the two spaces.
The large rhombus roof, which was designed in a modern style, gives a nostalgic impression, softly enveloping the family.
The LDK is connected to the wood deck under the eaves by wooden fittings, which can be opened on sunny days to unite the two spaces.
The large rhombus roof, which was designed in a modern style, gives a nostalgic impression, softly enveloping the family.
Takeshi Hamada
0 comments
add comment


