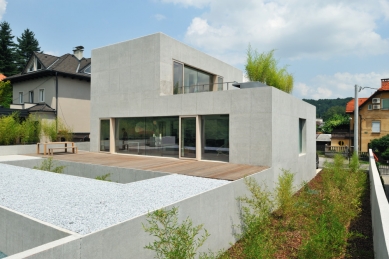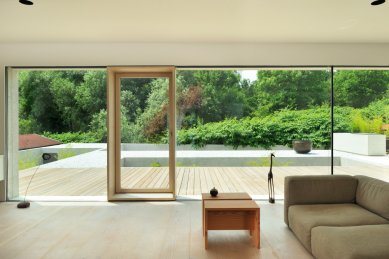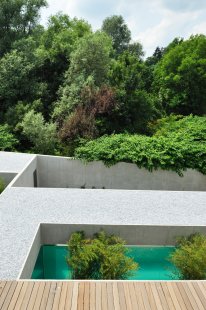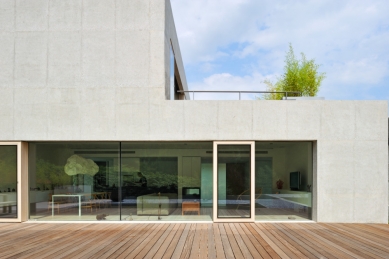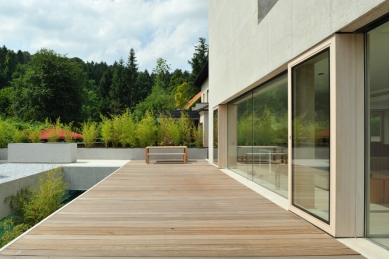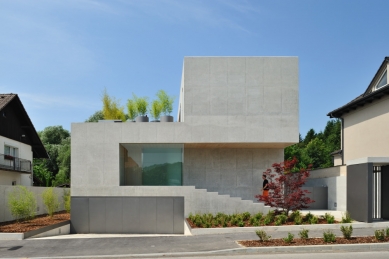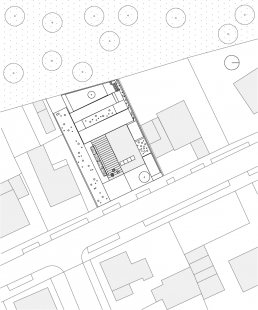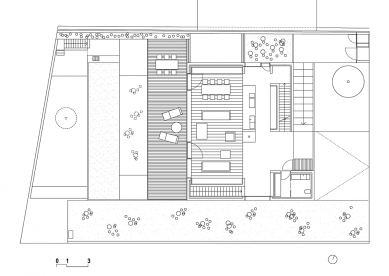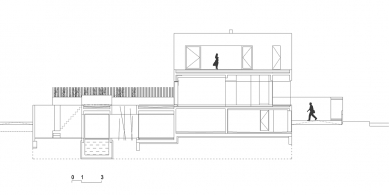
House D

 |
| © Miran Kambič |
Each floor of the house offers a different level of privacy and relationship to the surrounding environment. The underground gym, which includes an office, fitness room, sauna, swimming pool, music room, and three atriums, creates an expansive base for the house covering almost the entire plot. In the lower section, interrupted by the atrium, a continuous interaction occurs between internal and external spaces. The individual rooms and swimming pool are framed by glass walls that allow daylight to penetrate deep into the interior.
On the first floor, there is a living room with a reception area, an open kitchen, and a dining area that then continues to outdoor terraces, effectively doubling the total space. The green atriums, which can be walked around, act as small gardens offering fleeting views into the lower section. From the terraces, there is a view into the neighboring unmanicured greenery, which is protected and owned by the city, becoming a 'visual extension' of the house's garden.
On the upper floor, with the bedroom and sanitary facilities, another smooth transition between the interior and exterior appears, where the terrace has the same area as the bedroom. From this terrace, there is a panoramic view towards the city and its surroundings. The house is conceived as a series of carefully arranged spatial sequences starting from the front garden. This garden is open, unfenced like the gardens in the neighborhood, creating an almost semi-public space that belongs to both the street and the house. An outdoor platform made of polished concrete – a certain kind of entrance threshold – leads to a gentle staircase that ascends to the living room level of the house. Different areas of use inside the house are also distinguished by the use of various materials. Terrazzo floors mark the more public zones, while private areas have wooden floors made of Douglas fir.
The entire house is built of concrete, which allowed for long spans and vast spaces. The concrete was poured on-site and then sandblasted and polished to reveal the sedimentary nature of the material. The house appears mysterious from the outside and significantly differs from the surrounding houses. The closed cubic shape with a polished concrete street facade reveals nothing of the luxurious world hidden inside.
bevk perović arhitekti
The English translation is powered by AI tool. Switch to Czech to view the original text source.
6 comments
add comment
Subject
Author
Date
Socha
A.J.K.
05.02.09 12:36
;-)
Jan Mráz
05.02.09 12:47
sss
novotný
05.02.09 02:34
jan mráz:
michal tutter
05.02.09 03:12
:-/
MP
05.02.09 04:55
show all comments


