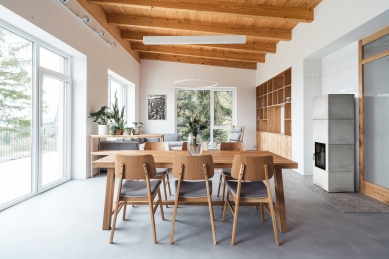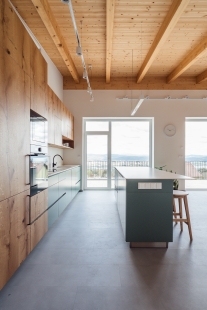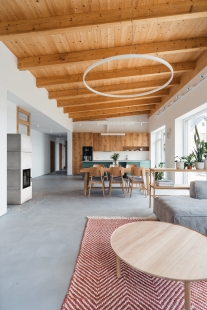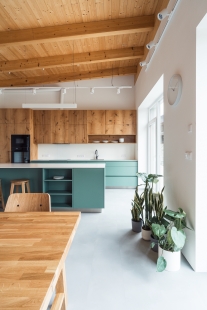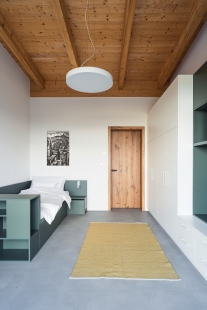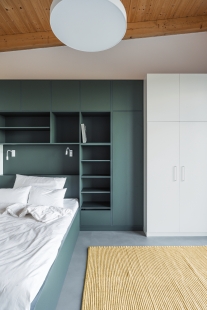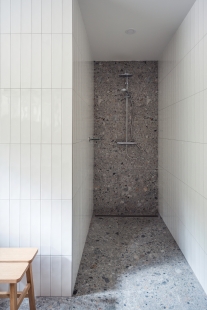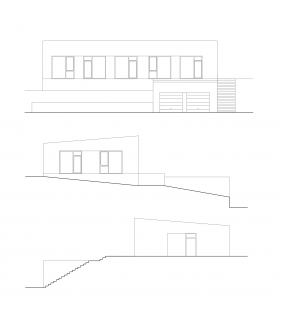Newly built generous family house at the foot of Ještěd in the Hanychov district. The goal of the project was to create contemporary, affordable, and artistically valuable family housing on the layout and foundations of a gymnasium ruin from the 1950s. The project was developed with the awareness that the building is located in a place that offers an exceptional view over the entire Liberec while being at the foot of a mountain with an icon of Czech architecture from the 1960s. The placement on the terrain is articulated with distinctive terrain walls made of gabions. Given the already very different architecture of the surrounding buildings, the house is treated very simply and creates a harmonizing element. The slanted roof was chosen also in relation to local weather conditions. Visually, the house emerges from its location – the expressive medium is stone or the texture of stone and wood – both in the exposed structure of the roof and in the carpentry work and furniture. The detail contrasting with the simple form of the house consists of an unconventional window division on the outside, inspired by the architecture of the 1960s. In the interior treatment, the calm petrol color contrasts with large-format author linocuts from the 1960s on the themes of Liberec and Ještěd. In terms of layout, the house offers a generous living space with a kitchen and dining area with a view of Liberec from the western foot of Ještěd, a parents' bedroom with a dressing room and private bathroom, and two children's rooms, all within a usable area of 160 m². The house is equipped with veneered and lacquered carpentry and solid wood furniture.The English translation is powered by AI tool. Switch to Czech to view the original text source.






