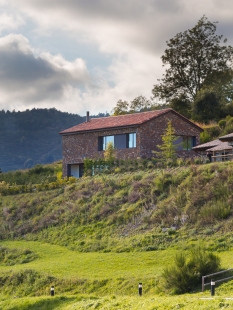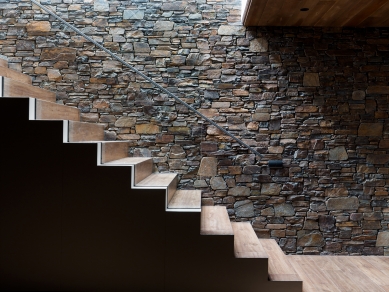
House Molló

The house is located in the small mountain village of Molló in northeastern Spain, in the foothills of the Pyrenees. The relatively small plot is compensated by views of the surrounding landscape, extending all the way to the Mediterranean Sea.
The compact mass with a gable roof follows local urban planning regulations, which also include recommended material solutions that respect the mountain architecture of Catalonia, the roof slope, and the ratio of glazed surfaces to the total facade area. Combined with an individual design approach, this results in an architecture that engages with the surrounding landscape and the historical core of the village.
The context defines the house’s concept. The stone mass is punctuated by openings on all sides. The dominant feature is the panoramic southern view into the open landscape, while the house also takes advantage of views of nearby fields, mountain horizons, and the historic buildings of the village.
The house is typologically divided into a sleeping area on the upper floor and a shared living space on the ground floor, where a panoramic glass wall with a veranda takes center stage. The veranda space creates an undefined transition between the interior and the garden, allowing the landscape to flow freely. The heart of the quiet zone is an open, flexible space surrounded by rooms, serving as an area for play, work, or relaxation.
The idea of merging the exterior with the interior is also reflected in the material design of the rooms. Stone cladding and wooden flooring extend into the interior, aiming to blur the visual boundaries between the outside and the inside of the house.
The compact mass with a gable roof follows local urban planning regulations, which also include recommended material solutions that respect the mountain architecture of Catalonia, the roof slope, and the ratio of glazed surfaces to the total facade area. Combined with an individual design approach, this results in an architecture that engages with the surrounding landscape and the historical core of the village.
The context defines the house’s concept. The stone mass is punctuated by openings on all sides. The dominant feature is the panoramic southern view into the open landscape, while the house also takes advantage of views of nearby fields, mountain horizons, and the historic buildings of the village.
The house is typologically divided into a sleeping area on the upper floor and a shared living space on the ground floor, where a panoramic glass wall with a veranda takes center stage. The veranda space creates an undefined transition between the interior and the garden, allowing the landscape to flow freely. The heart of the quiet zone is an open, flexible space surrounded by rooms, serving as an area for play, work, or relaxation.
The idea of merging the exterior with the interior is also reflected in the material design of the rooms. Stone cladding and wooden flooring extend into the interior, aiming to blur the visual boundaries between the outside and the inside of the house.
Labanc.Studio
0 comments
add comment









































