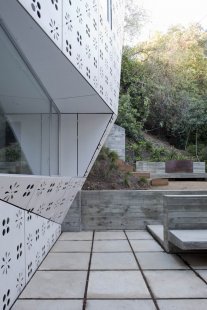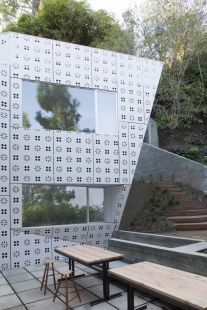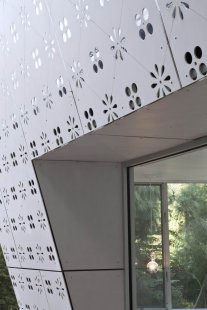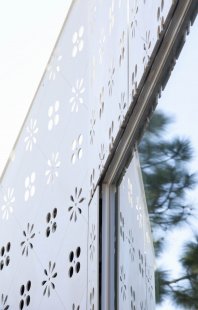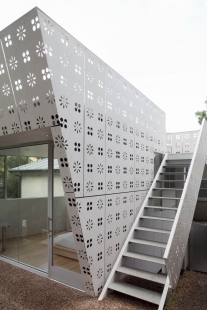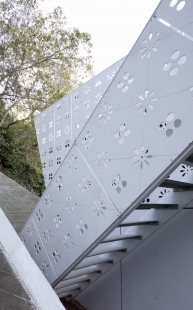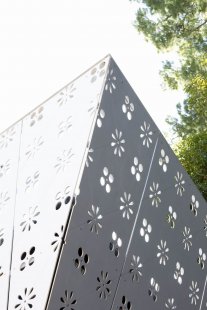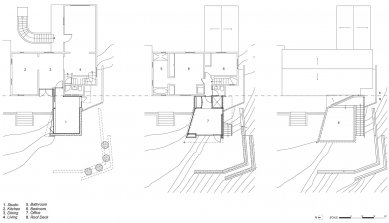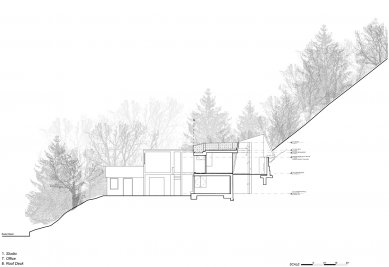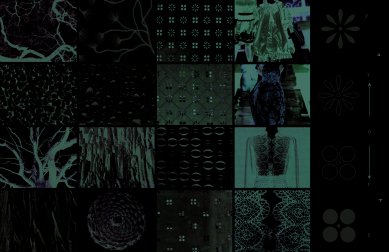
Diamondhouse

 |
Given these constraints, a multifaceted architectural strategy was developed for the small building. First, a base building geometry was developed to conform to the hillside and required codes while maximizing the interior spaces by extending them into adjacent sideyards. Like a rock placed in a small pond, the addition is carefully placed between the existing structure and an imposing hillside to inflect the landscape and create exterior programmatic spaces around it where none could exist before. The building geometry also conforms to the interior program as a corner of the upper floor flares out to accommodate a writing desk built into a north-facing window and a series of wall planes fold up and over the building to create a rooftop railing and enclosure.
Next, a building material system was developed to both relate the new extension to the natural landscape and to reduce the visual scale of the building. The façade pattern was created from natural elements taken from the canyon site; abstracted, scaled and arrayed across the building in 3d modeling programs. Many patternsand scales were investigated in this manner, from which several full size prototypes were made by laser cutting and cnc routing aluminum, zinc, steel, plywood and cement panel samples.
The 3/8” thick Swisspearl fiber cement panels shown on the final construction were selected for both the way they relate to the masonry site walls and original structure, and for the fragility they impart to the otherwise hard edged and programmatically driven geometry of the building. Daylight brings out the etched lines, irregular edges and delicate qualities of the cement panels, which in direct sunlight appear as thin as a ceramic vase. While in the evenings the panels become flattened and the overall volume emerges, appearing as a patterned and perforated lantern illuminating the canyon.
photo: Art Gray Photography
171 Pier Ave. #272, Santa Monica, CA, USA, 90405 www.artgrayphotography.com
6 comments
add comment
Subject
Author
Date
...Tak tohle je moc hezká věc...
šakal
15.04.10 06:05
Není to moc hezká věc...
Thomas
22.04.10 11:30
...Hm...
šakal
22.04.10 12:25
Neobratný....
Thomas
22.04.10 01:39
...ale vždyť já Vám rozumím...
šakal
22.04.10 02:55
show all comments


