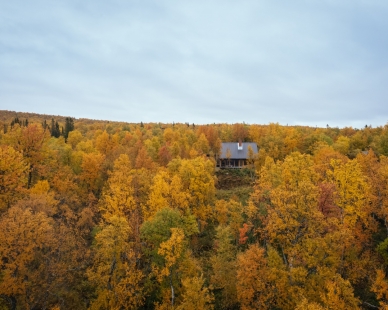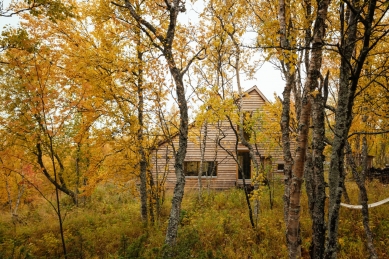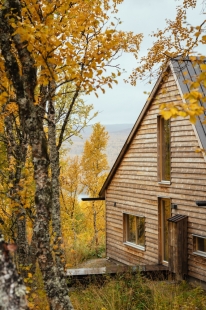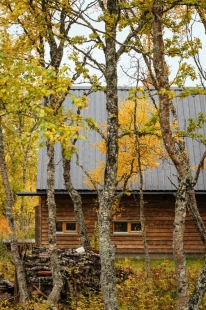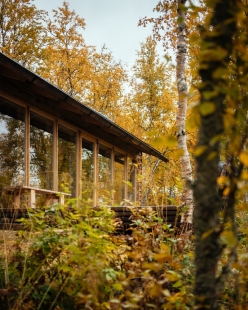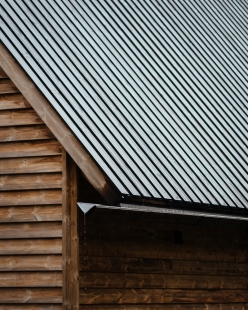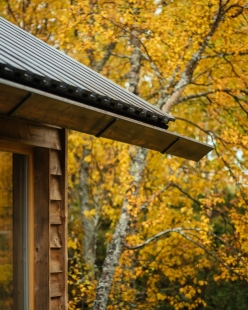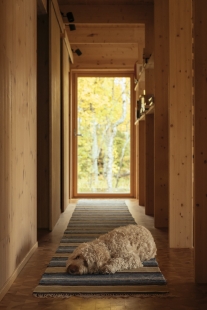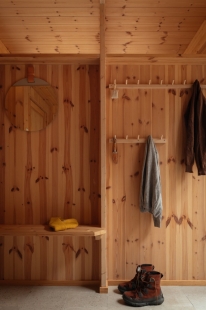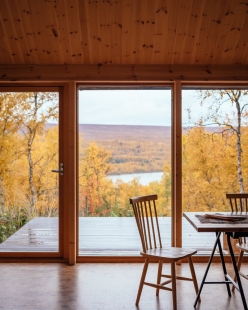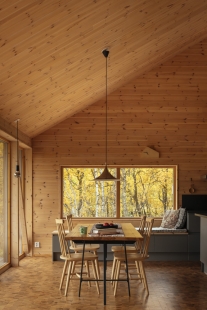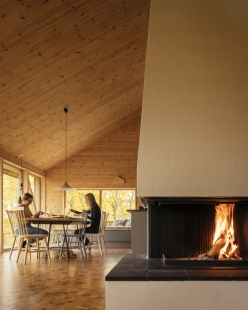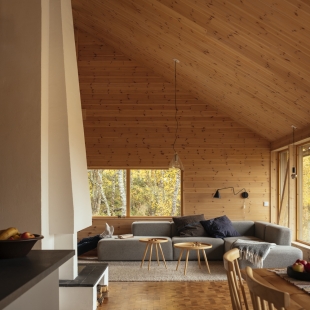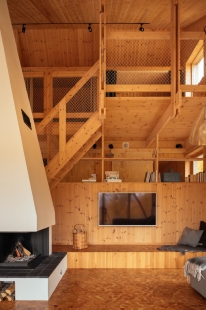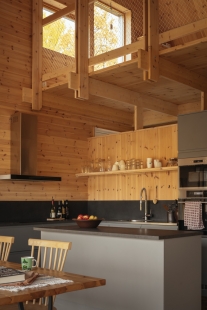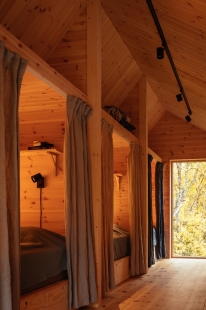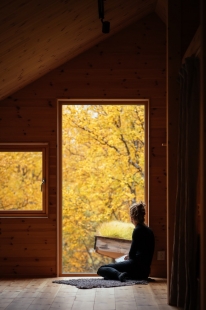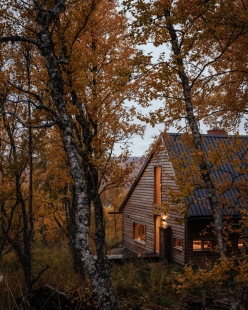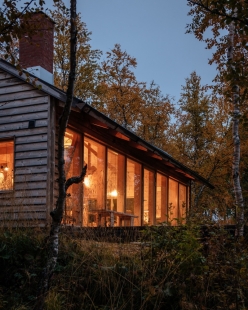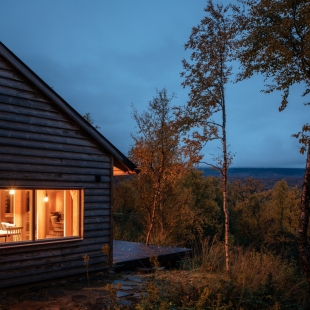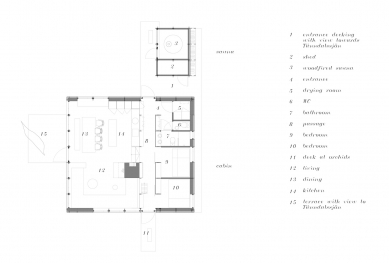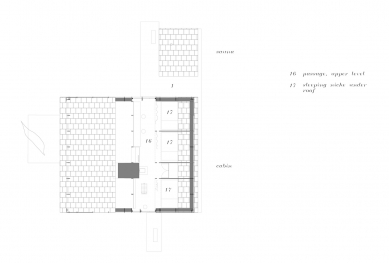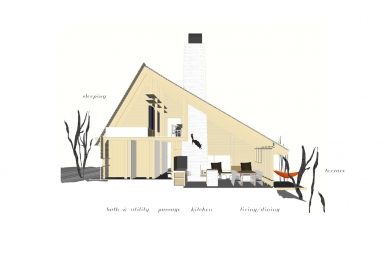
The Hat House
Cottage in the Birch Forest in the Swedish Mountains

Dubbed The Hat House, for its resemblance to a Swedish fairytale about three children living in a hat, this small cabin lies hidden in a birch forest in the Swedish mountains, just below the treeline and with a meadow underfoot.
With a brief to house a family of five, a large fluffy dog, and lots of visitors, I traveled to the site with my clients on an unusually warm weekend at the end of May: met with that intense green of newly sprung birch leaves and nearly complete silence, our aim was to find a spot to place the building. We found it soon: a naturally formed clearing, withdrawn from the forest road, with views to the mountains and a lake to the south and west, and with yellow orchids growing in the east.
The Hat House is built in an area where buildings must be small; with a footprint of just 100 m sq, the cabin’s form mirrors the program and the gentle slope of the site: you sleep under the roof and bathe below, and you gather a few steps down where you can view the lake. Its shape is informed by the need for warmth and the need for shelter; centering around the fireplace and the chimney, it pulls its hat down over its ears.
The Hat House is a house designed to be lived in and to withstand its setting. Its spruce floor will be scraped by ski boots and dog paws, its pine heart cladding be weathered by the piling of the snow. It is a house that intensely follows the seasons of the year; the faint blue light of midwinter, the bursting green of new summer, and the misty yellows of the autumn mountains.
The cabin is entirely made of timber construction: the load-bearing structure combines gluelam and softwood. External walls, roofs, and gutters are clad with locally sourced heart pine impregnated with Kebony, a plant-derived waste product that modifies the wood cells and gives softwood hardwood characteristics. Internally, the walls and ceiling are lined with boards of spruce painted with white-tinted oil to prevent the wood from going dark, with floors of end-grain spruce blocks.
With a brief to house a family of five, a large fluffy dog, and lots of visitors, I traveled to the site with my clients on an unusually warm weekend at the end of May: met with that intense green of newly sprung birch leaves and nearly complete silence, our aim was to find a spot to place the building. We found it soon: a naturally formed clearing, withdrawn from the forest road, with views to the mountains and a lake to the south and west, and with yellow orchids growing in the east.
The Hat House is built in an area where buildings must be small; with a footprint of just 100 m sq, the cabin’s form mirrors the program and the gentle slope of the site: you sleep under the roof and bathe below, and you gather a few steps down where you can view the lake. Its shape is informed by the need for warmth and the need for shelter; centering around the fireplace and the chimney, it pulls its hat down over its ears.
The Hat House is a house designed to be lived in and to withstand its setting. Its spruce floor will be scraped by ski boots and dog paws, its pine heart cladding be weathered by the piling of the snow. It is a house that intensely follows the seasons of the year; the faint blue light of midwinter, the bursting green of new summer, and the misty yellows of the autumn mountains.
The cabin is entirely made of timber construction: the load-bearing structure combines gluelam and softwood. External walls, roofs, and gutters are clad with locally sourced heart pine impregnated with Kebony, a plant-derived waste product that modifies the wood cells and gives softwood hardwood characteristics. Internally, the walls and ceiling are lined with boards of spruce painted with white-tinted oil to prevent the wood from going dark, with floors of end-grain spruce blocks.
Tina Bergman Architect
0 comments
add comment


