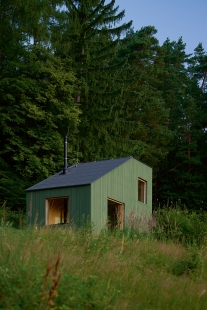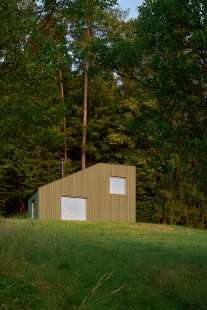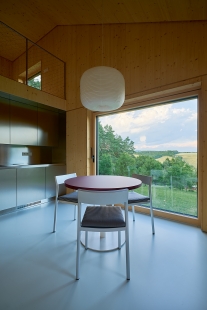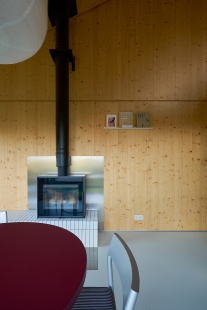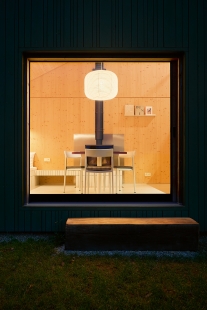
Bebech Cottage

In solitude by the forest, in Újezd near Valašské Klobouk, stands a house with a simple name, Bebech. The name refers to the local term for a cozy nook or a snug chaos. Slightly restless, yet always familiar. The building itself has a similar effect: minimalist but human, compact in a clear format yet open to the landscape.
The house is set in a slope near a smaller ski lift, surrounded by forest and the rolling landscape of the Wallachian hills. Újezd is located on the border of the Zlín Region, not far from Zlín and Luhačovice, in a landscape that retains a strong regional identity and a distinctive poetry. “The goal was to design the house to blend with the beautiful landscape around it. Not only by color but also by shape. I was inspired by the small structures one encounters while walking in Wallachia, beehives, caravans, tool sheds. Such unobtrusive architecture that integrates into the landscape more through feelings than formally,” describes architect Jan Šefl.
The facade made of vertically placed spruce boards painted in a worn green evokes the color that both disappears and stands out in the local landscape.
The building has a footprint of 28 m² and is designed as a weekend retreat for both private and shared use. The ground floor features the main living space with an integrated kitchen, dining table, stove, and a chaise longue by a large window. Additionally, there is a bathroom with an acknowledged utilitarianism, where stainless steel, tiles, and spruce cladding meet in precise lines. The loft serves as a bedroom, open to the roof structure. There is a fixed window extending to the floor, offering a view into the valley. From the bed, it is possible to watch the sunrise over the landscape of the White Carpathians.
The supporting structure consists of a spruce frame system 2x4, clad in bioboard. The interior is based on a combination of soft wood, stainless steel elements, and precise details. The kitchen unit and the chaise longue by the stove are designed as built-ins that do not attempt to dominate the space but rather support it with their presence.
Minimalism has been the main ambition of the design from the very beginning. Not as a style, but as a method. An example is the HS portal that slides into a pocket in the wall so nothing disrupts the rhythm of the five similarly formatted windows. Similarly, the tiling in the bathroom and the plinth of the stove are laid in such a way that their joint lines connect, without ornament and acknowledged randomness.
The house is connected to the electrical grid and its own well, with heating provided by a fireplace stove complemented by underfloor heating.
Bebech is a refuge. It is a small house in a region where the word “peace” does not yet sound like an empty cliché. A place that invites you to stay, but does not impose itself on anyone.
The house is set in a slope near a smaller ski lift, surrounded by forest and the rolling landscape of the Wallachian hills. Újezd is located on the border of the Zlín Region, not far from Zlín and Luhačovice, in a landscape that retains a strong regional identity and a distinctive poetry. “The goal was to design the house to blend with the beautiful landscape around it. Not only by color but also by shape. I was inspired by the small structures one encounters while walking in Wallachia, beehives, caravans, tool sheds. Such unobtrusive architecture that integrates into the landscape more through feelings than formally,” describes architect Jan Šefl.
The facade made of vertically placed spruce boards painted in a worn green evokes the color that both disappears and stands out in the local landscape.
The building has a footprint of 28 m² and is designed as a weekend retreat for both private and shared use. The ground floor features the main living space with an integrated kitchen, dining table, stove, and a chaise longue by a large window. Additionally, there is a bathroom with an acknowledged utilitarianism, where stainless steel, tiles, and spruce cladding meet in precise lines. The loft serves as a bedroom, open to the roof structure. There is a fixed window extending to the floor, offering a view into the valley. From the bed, it is possible to watch the sunrise over the landscape of the White Carpathians.
The supporting structure consists of a spruce frame system 2x4, clad in bioboard. The interior is based on a combination of soft wood, stainless steel elements, and precise details. The kitchen unit and the chaise longue by the stove are designed as built-ins that do not attempt to dominate the space but rather support it with their presence.
Minimalism has been the main ambition of the design from the very beginning. Not as a style, but as a method. An example is the HS portal that slides into a pocket in the wall so nothing disrupts the rhythm of the five similarly formatted windows. Similarly, the tiling in the bathroom and the plinth of the stove are laid in such a way that their joint lines connect, without ornament and acknowledged randomness.
The house is connected to the electrical grid and its own well, with heating provided by a fireplace stove complemented by underfloor heating.
Bebech is a refuge. It is a small house in a region where the word “peace” does not yet sound like an empty cliché. A place that invites you to stay, but does not impose itself on anyone.
Janself Studio
The English translation is powered by AI tool. Switch to Czech to view the original text source.
0 comments
add comment



