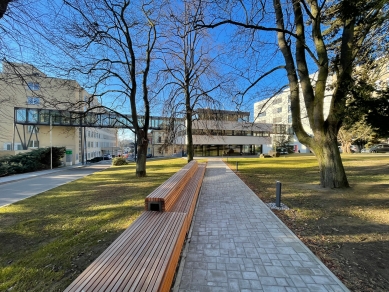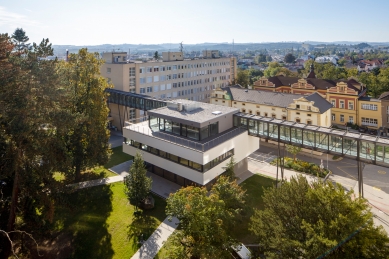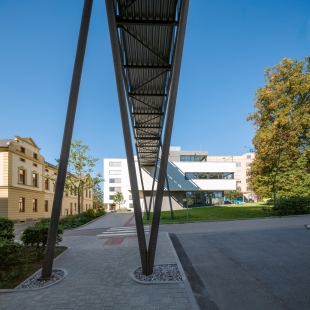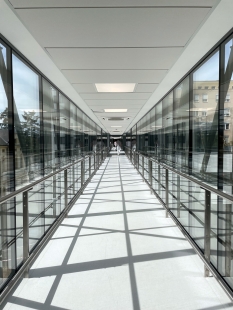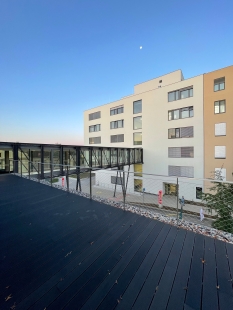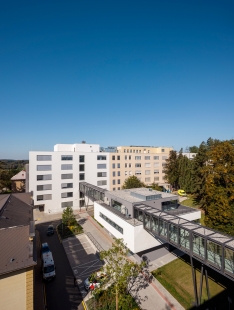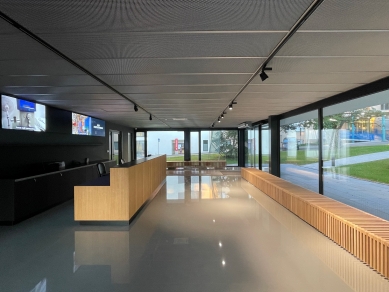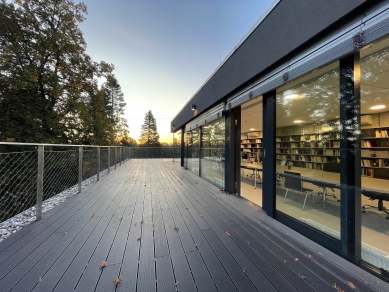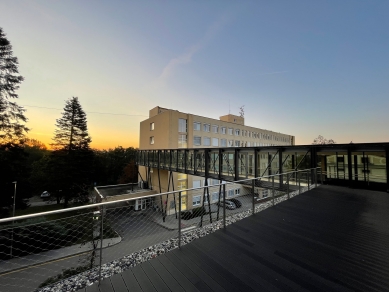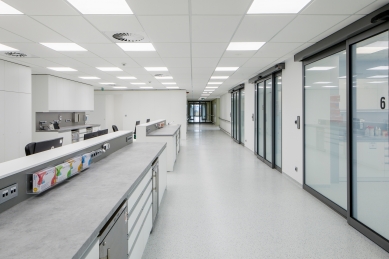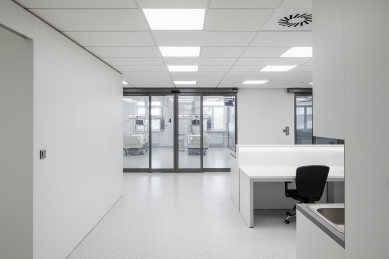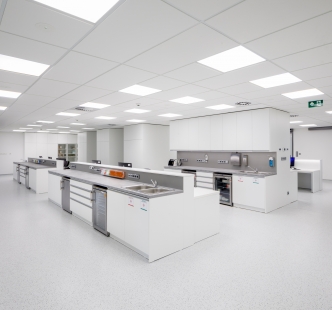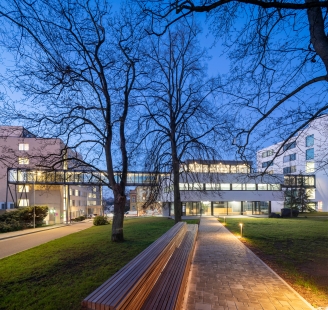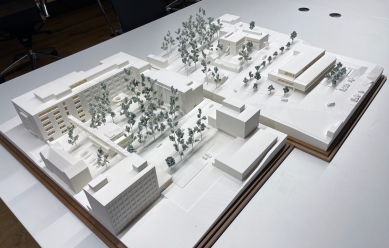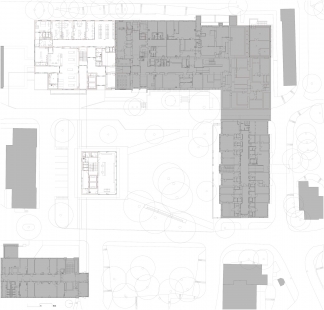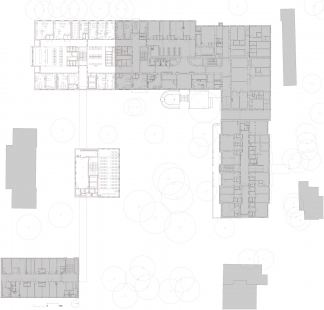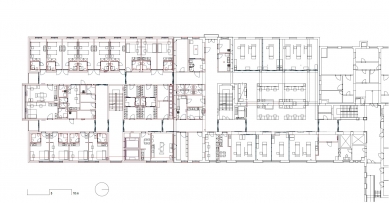
Central entrance pavilion and extension of the surgical pavilion

The construction of the building complex consists of two new pavilions - a central entrance pavilion and an extension of the existing surgical pavilion. The urban concept is based on the connection of the two main pavilions of the hospital - surgery and internal medicine. This transforms the old pavilion scheme into a multiblock scheme. The multiblock system combines the advantages of isolation from the pavilion arrangement and the communication advantages of a monoblock.
The central entrance pavilion is located in the center of the hospital park. Its purpose is purely civic and central in every regard. Over three floors, it contains the central entrance hall, a conference hall, and a library for the entire complex. It is positioned along the axis of the gradual arrangement of the original historical buildings. It is not only at the focal point of the park but of the entire hospital complex and connects all radial pedestrian movement as well as the circular movement of ambulances and cars. The new central facility entrance allows for the immediate elimination of all other secondary entrances to the monoblock and absolute control over the movement of people throughout the hospital. This concept is particularly significant during epidemics and pandemics. The flexible entry system also offers a range of options for potential intervention in the event of a terrorist attack. The sloping terrain is utilized to create elevations and varying ceiling heights on different sides of the building - the northern entrance hall and the southern covered entrance for ambulances. The building is also designed so that it can be circled under the overhang around its perimeter without getting wet. The entrance pavilion is connected to the surrounding pavilions via glass overhead connecting corridors. Their position at heights of up to the fourth floor not only enables the necessary functional connection but also serves a secondary role as a colonnade, allowing for movement literally in the crowns of the trees through which it passes. The pavilion in the park is a civil oasis in the midst of the hospital world.
While the mass of the central entrance pavilion is reduced to the scale of an urban villa and, in expression and mass, connects to the previously built rehabilitation pavilion at the opposite end of the complex, the extension of the surgical pavilion adheres to the large scale of the existing construction. The supplemented mass closes off what is otherwise a significantly built-up central hospital park. At the level of the entrance floor, it contains the new emergency reception operation. The additional floors predominantly expand the operations of the existing departments of the pavilion - surgery, orthopedics, and ENT. At the level of the fourth floor, new operations for the multidisciplinary intensive care unit for surgical fields have been established.
The central entrance pavilion is located in the center of the hospital park. Its purpose is purely civic and central in every regard. Over three floors, it contains the central entrance hall, a conference hall, and a library for the entire complex. It is positioned along the axis of the gradual arrangement of the original historical buildings. It is not only at the focal point of the park but of the entire hospital complex and connects all radial pedestrian movement as well as the circular movement of ambulances and cars. The new central facility entrance allows for the immediate elimination of all other secondary entrances to the monoblock and absolute control over the movement of people throughout the hospital. This concept is particularly significant during epidemics and pandemics. The flexible entry system also offers a range of options for potential intervention in the event of a terrorist attack. The sloping terrain is utilized to create elevations and varying ceiling heights on different sides of the building - the northern entrance hall and the southern covered entrance for ambulances. The building is also designed so that it can be circled under the overhang around its perimeter without getting wet. The entrance pavilion is connected to the surrounding pavilions via glass overhead connecting corridors. Their position at heights of up to the fourth floor not only enables the necessary functional connection but also serves a secondary role as a colonnade, allowing for movement literally in the crowns of the trees through which it passes. The pavilion in the park is a civil oasis in the midst of the hospital world.
While the mass of the central entrance pavilion is reduced to the scale of an urban villa and, in expression and mass, connects to the previously built rehabilitation pavilion at the opposite end of the complex, the extension of the surgical pavilion adheres to the large scale of the existing construction. The supplemented mass closes off what is otherwise a significantly built-up central hospital park. At the level of the entrance floor, it contains the new emergency reception operation. The additional floors predominantly expand the operations of the existing departments of the pavilion - surgery, orthopedics, and ENT. At the level of the fourth floor, new operations for the multidisciplinary intensive care unit for surgical fields have been established.
STA project studio
The English translation is powered by AI tool. Switch to Czech to view the original text source.
0 comments
add comment



