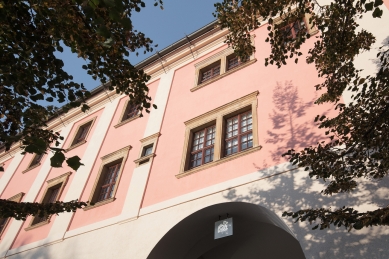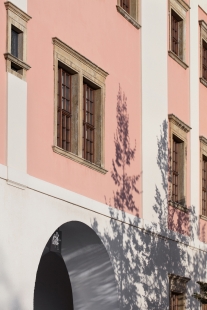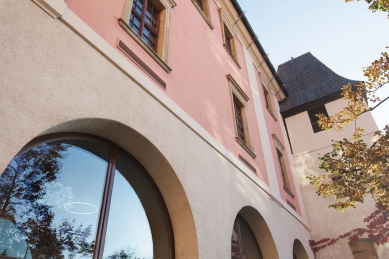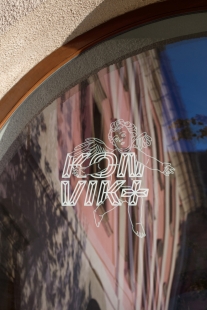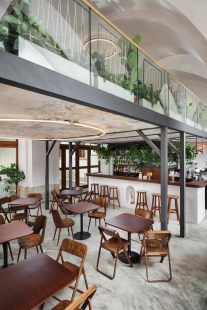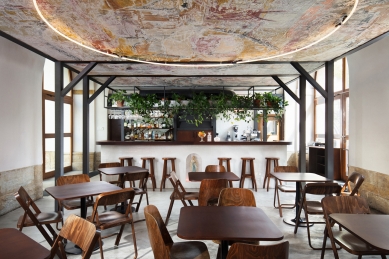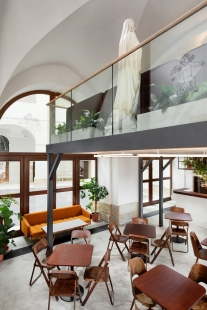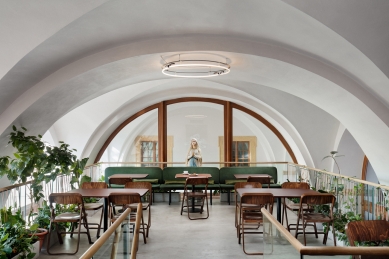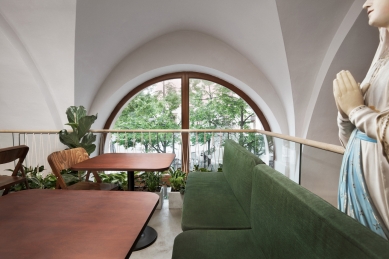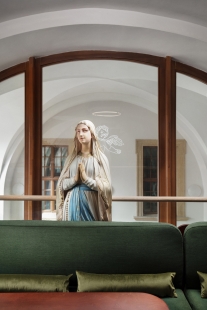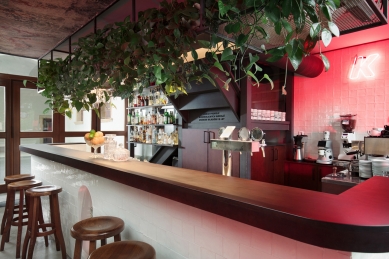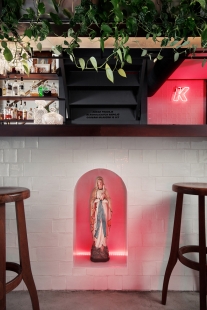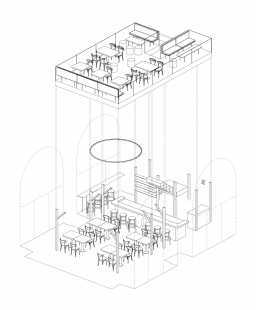
Café Konvikt
Kavárna v bývalém konviktu

Café is located next to former 17th century baroque Corpus Christi Chapel placed in Jesuit convict in Olomouc. Based on that, elements in the café combines baroque religious mystique with secular order and knowledge. Under the dome, which is essential shape of whole interior, an inner floor was embedded. The floor itself can be seen as metaphor of tree. Continuing this metaphor, bottom layer of café is a solid ground or phyla, conducted in earthy tones. The inner floor reminds a treetop. It is filled with plants and soft, dark green sofas.
Café bar creates very interior centre. Dark brown massive wood nosing bar desk relates to other furniture in café, which evokes traditional church wooden pews. The ceiling in central space is rendered in an original material. Basic structure of it is a fabric, in baroque frescos always specifically painted in wild motion. Maybe even bigger part of baroque sacral space takes dynamic of light in general. This fundamental principle is here represented by central round lighting metaphorically depicting a halo. Same light principle penetrates the upper floor and symbolically continues to infinity.
Café bar creates very interior centre. Dark brown massive wood nosing bar desk relates to other furniture in café, which evokes traditional church wooden pews. The ceiling in central space is rendered in an original material. Basic structure of it is a fabric, in baroque frescos always specifically painted in wild motion. Maybe even bigger part of baroque sacral space takes dynamic of light in general. This fundamental principle is here represented by central round lighting metaphorically depicting a halo. Same light principle penetrates the upper floor and symbolically continues to infinity.
Denisa Strmiskova spatial design
4 comments
add comment
Subject
Author
Date
sochy
Jana Rejsková
27.01.20 06:00
koncept
Jan Polách
28.01.20 07:09
wannabe cool
hdng
28.01.20 09:56
„výrazné faktuálne rezervy“
Dr.Lusciniol
29.01.20 12:05
show all comments


