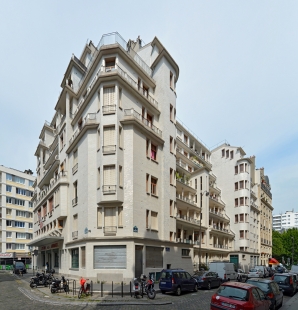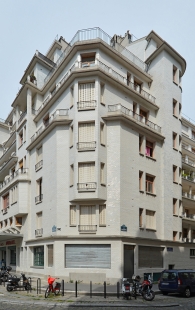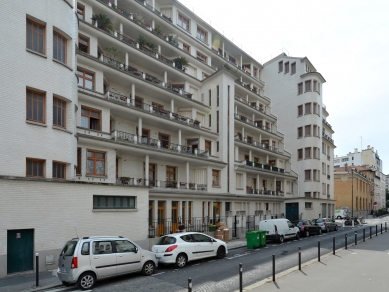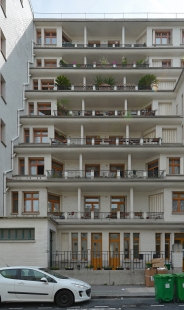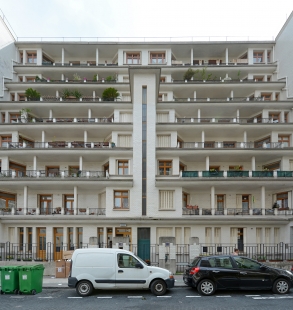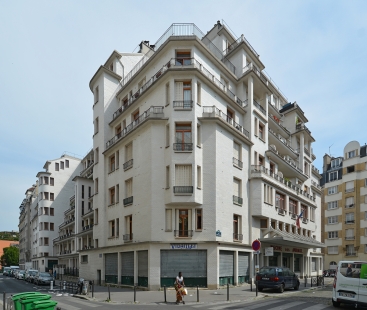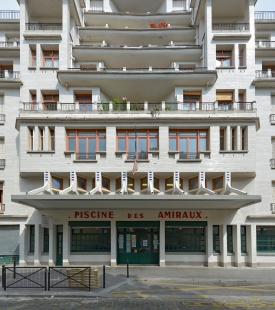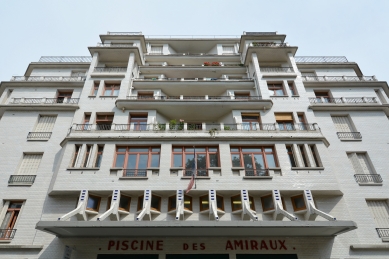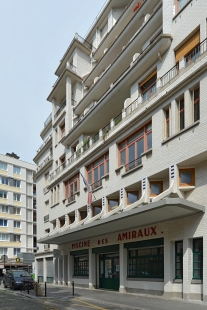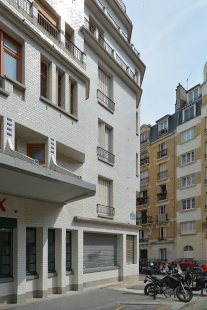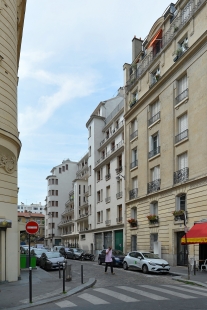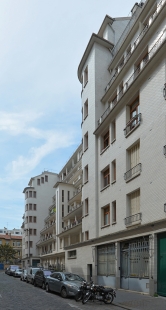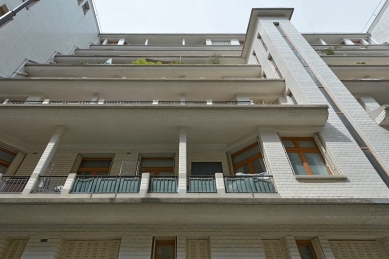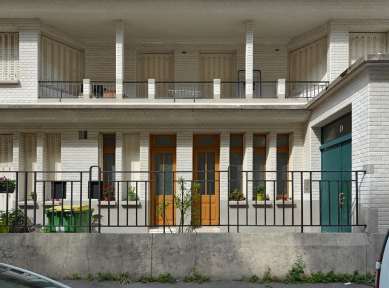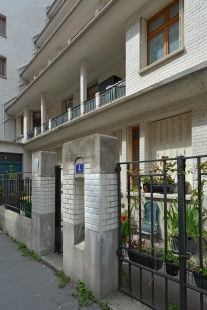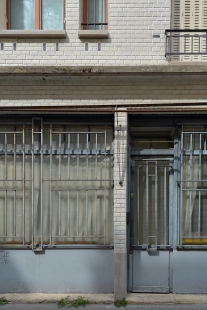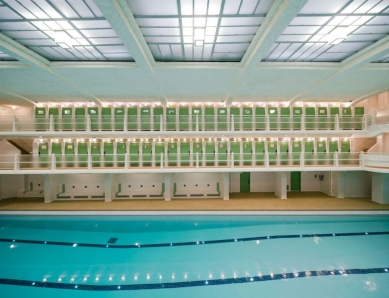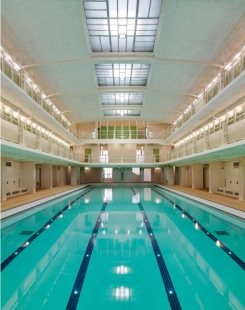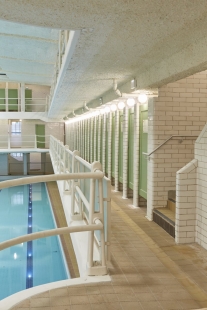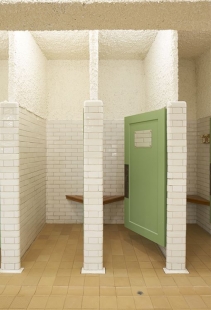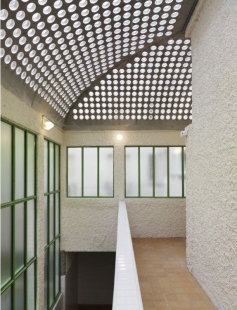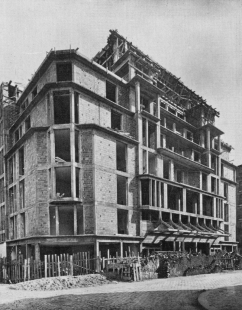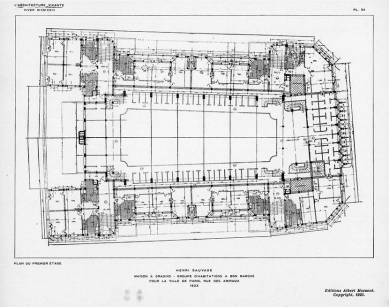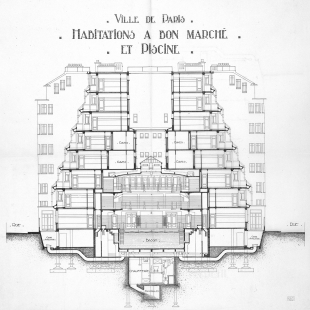
Social housing and swimming pool at Rue des Amiraux
Les HBM des Amiraux

It's phased construction (built first as a section of set-back housing without the swimming pool at its core) and its ingenious internal organisation, merits more specific description. Flanked on three sides by streets and comprising some eleven flats per floor, the basic stacking principle is for the apartments to be accessed in pairs from four internal stair towers set close to corners. The larger three-room apartments with set-back terraces occupy the longer sides of the block, each one being situated on either side of a six-storey freight elevator, the form of which is given prominent expression.
The flats diminish marginally in size as they set back with each successive floor, and the resultant profile gradually occupies the space above the top-lit swimming pool situated in the core of the block. As in rue Vavin, the construction is of reinforced concrete throughout, and while the apartment planning may be primitive by contemporary standards, it says something for Sauvage’s ability and for the productive capacity of the time that the white and blue faience tiles facing the facade are still intact and in immaculate condition after nearly seventy years of use.
The flats diminish marginally in size as they set back with each successive floor, and the resultant profile gradually occupies the space above the top-lit swimming pool situated in the core of the block. As in rue Vavin, the construction is of reinforced concrete throughout, and while the apartment planning may be primitive by contemporary standards, it says something for Sauvage’s ability and for the productive capacity of the time that the white and blue faience tiles facing the facade are still intact and in immaculate condition after nearly seventy years of use.
FRAMPTON, Kenneth. Modern Architecture 1851-1945. New York: Rizzoli, 1983. p254
0 comments
add comment


