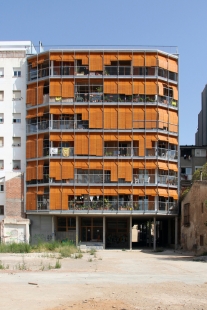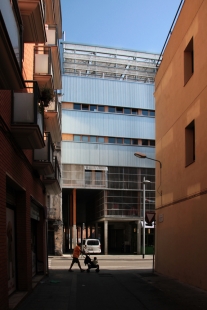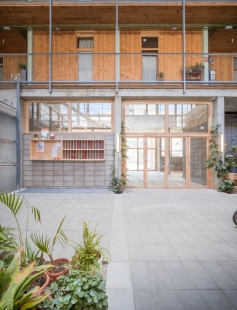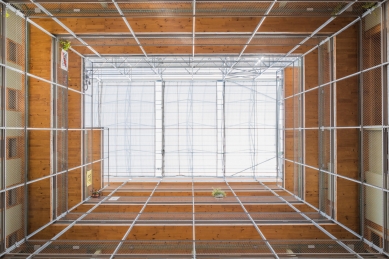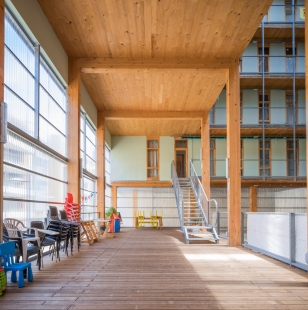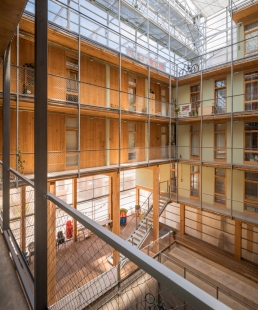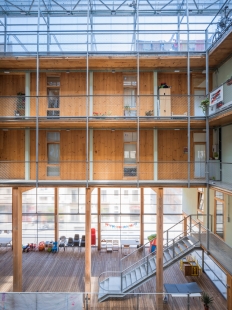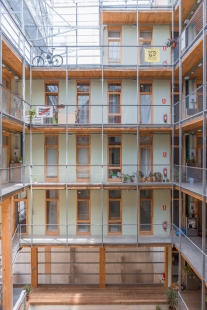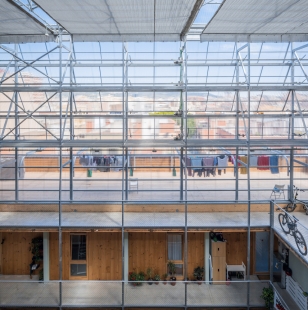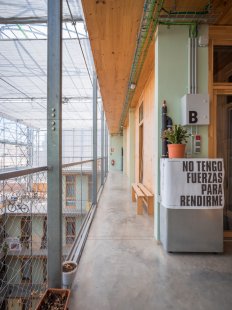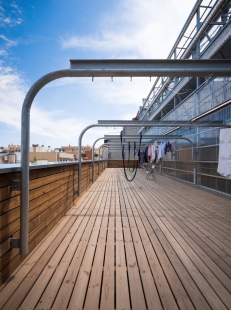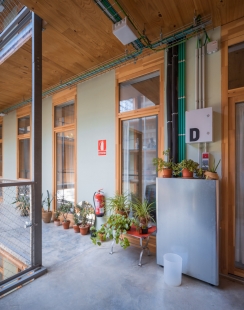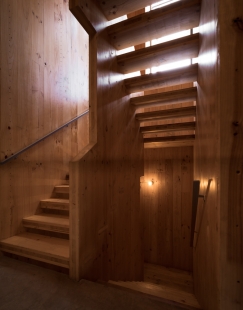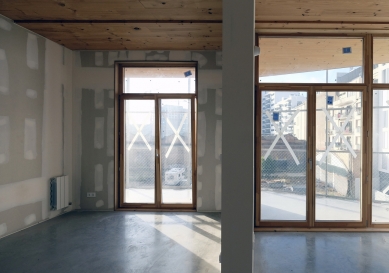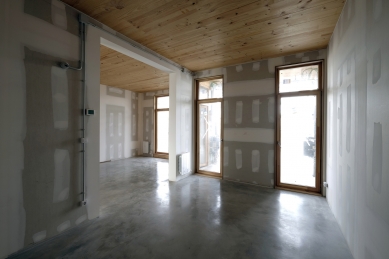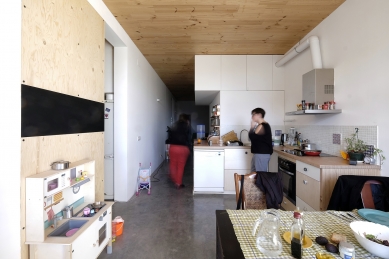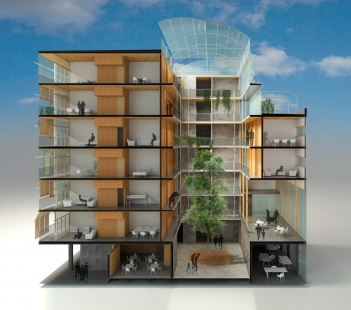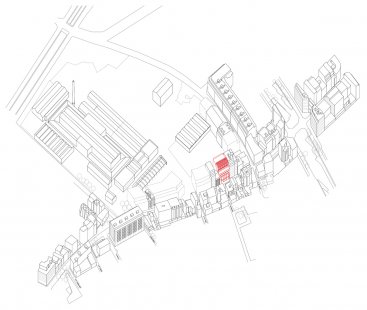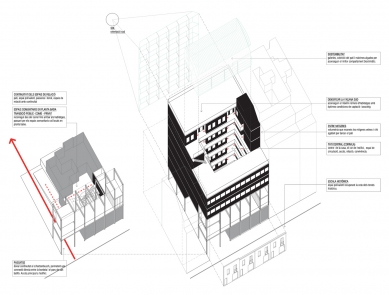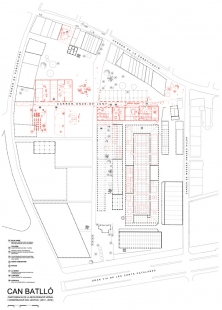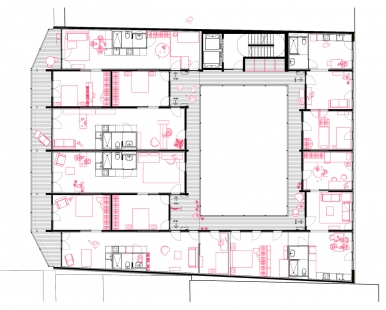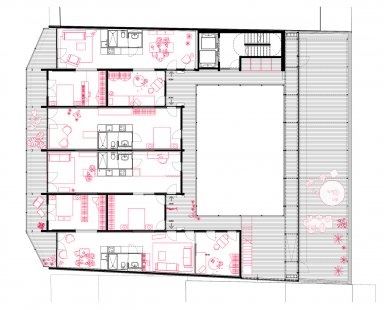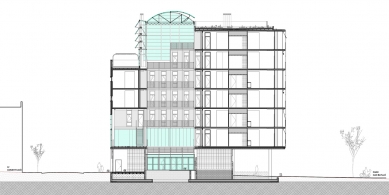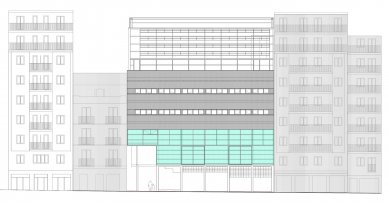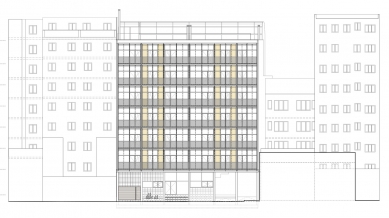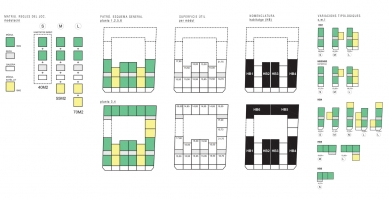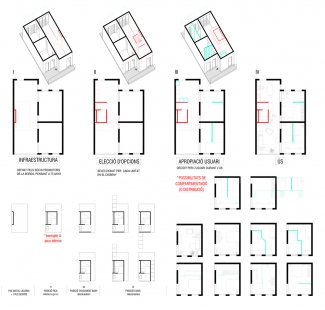
La Borda - Cooperative Housing
Cooperativa d'habitatges La Borda

La Borda housing cooperative is a development self-organized by its users to access decent, non-speculative housing that places its use value in the center, through a collective structure. The idea of a housing cooperative was born in 2012 as a project of Can Batlló driven by the community in the process of recovery of the industrial premises, and the neighborhood and cooperative fabric of the Sants neighborhood of Barcelona. The project is located on a public land of social housing, with a leasehold of 75 years. Located in Constitució Street, in a bordering position of the industrial area of Can Batlló with a facade to the existing neighborhood of La Bordeta.
There are three fundamental and cross-sectional principles of the project, (1) redefine the collective housing program. The building program proposes 28 units (40, 60 and 75m²) and community spaces that allow stretching the fact of living, from the private space to the public space to enhance the community life. These spaces are: kitchen-dining room, laundry, multipurpose space, space for guests, health and care space, storage in each plant, and exterior and semi-exterior spaces such as the patio and roofs. All of them articulated around a central courtyard, a large relationship space reminiscent of the "corralas", a typology of popular housing in central and southern parts of Spain.
(2) sustainability and environmental quality. The objective is to build with the lowest environmental impact possible, both in the construction work and during its life and, above all, achieve comfort in homes with minimum consumption, to reduce the overall costs of access to housing and eliminate the possibility of energy poverty among users. We started from the conviction that the best strategy is to reduce the initial demand of all the environmental vectors of the building (energy, water, materials and waste), especially at the energy level, where we prioritized passive strategies to achieve maximum use of existing resources.
(3) user participation. Self-promotion and subsequent collective management implies that the participation of future users in the process (design, construction and use) is the most important and differential variable of the project, generating an opportunity to meet and project with them and their specific needs . During the design, the participation was articulated through the architecture commission, which was the link between the technical team and the general assembly, and the one in charge of preparing the architectural workshops. We have conducted an imaginary workshop, program, project strategies, environmental strategies, typology, and sessions for the validation of the preliminary project.
There are three fundamental and cross-sectional principles of the project, (1) redefine the collective housing program. The building program proposes 28 units (40, 60 and 75m²) and community spaces that allow stretching the fact of living, from the private space to the public space to enhance the community life. These spaces are: kitchen-dining room, laundry, multipurpose space, space for guests, health and care space, storage in each plant, and exterior and semi-exterior spaces such as the patio and roofs. All of them articulated around a central courtyard, a large relationship space reminiscent of the "corralas", a typology of popular housing in central and southern parts of Spain.
(2) sustainability and environmental quality. The objective is to build with the lowest environmental impact possible, both in the construction work and during its life and, above all, achieve comfort in homes with minimum consumption, to reduce the overall costs of access to housing and eliminate the possibility of energy poverty among users. We started from the conviction that the best strategy is to reduce the initial demand of all the environmental vectors of the building (energy, water, materials and waste), especially at the energy level, where we prioritized passive strategies to achieve maximum use of existing resources.
(3) user participation. Self-promotion and subsequent collective management implies that the participation of future users in the process (design, construction and use) is the most important and differential variable of the project, generating an opportunity to meet and project with them and their specific needs . During the design, the participation was articulated through the architecture commission, which was the link between the technical team and the general assembly, and the one in charge of preparing the architectural workshops. We have conducted an imaginary workshop, program, project strategies, environmental strategies, typology, and sessions for the validation of the preliminary project.
Lacol
0 comments
add comment


