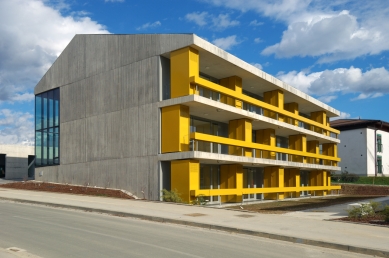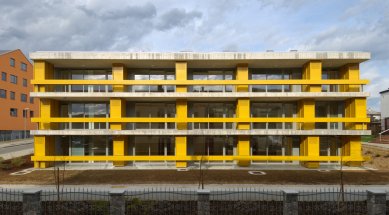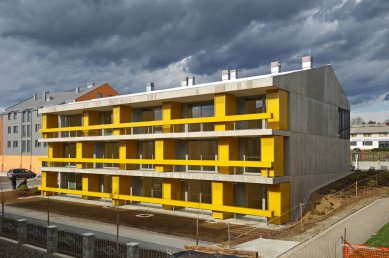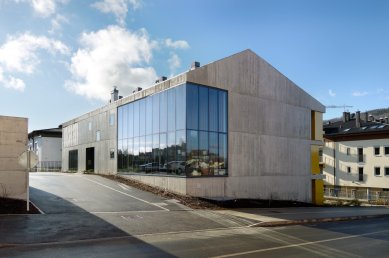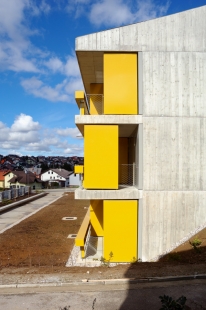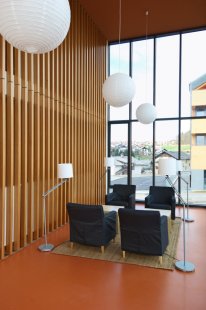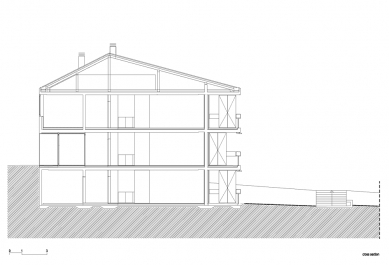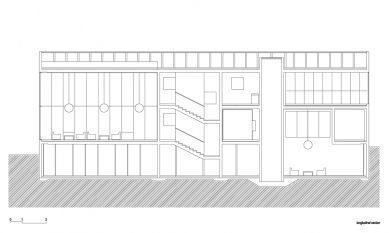
Protected housing in Trebnje

 |
The building is organized in four parallel programme fields. Deep terraces which work as external living rooms that belong to each residential unit are facing the south. They are followed by the apartments, the corridor which functions as internal street and the collective spaces facing the north. The collectives spaces with common living room of double height, the common TV room, terrace and laundry supplement the residential programme and work as a buffer zone against the car park.
The volume of the building is simple and almost archaic, as the existing urban plan prescribed a typical rural form with pitched roof. The construction of the building is concrete which is also prominent in the facade. The only architectural emphasis on the north side is a vast glazing of common living room and yellow external furniture elements which simultaneously separate and link the long terraces.
8 comments
add comment
Subject
Author
Date
Jednoduchost
Jan Bauer
19.02.09 10:31
ach jo
Thomas
19.02.09 03:20
Souhlas
Kosina
17.04.09 09:33
Ách jo
Jeníček
17.04.09 11:10
Ách jo, jo
takyarchitekt
17.04.09 12:52
show all comments


