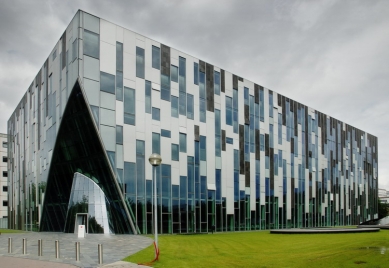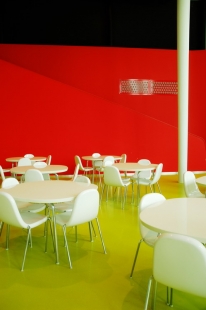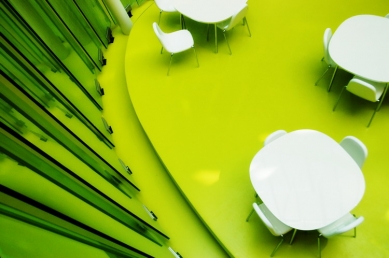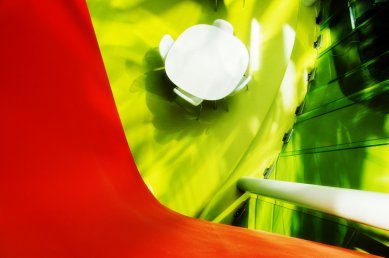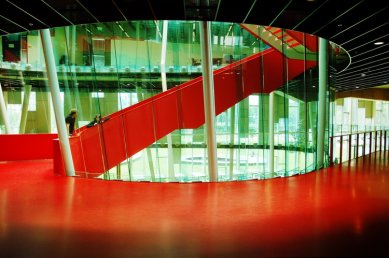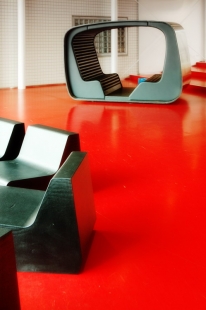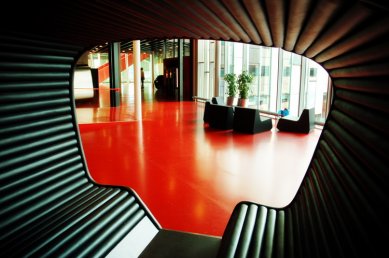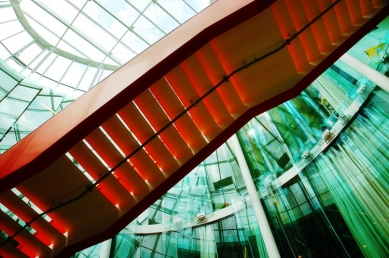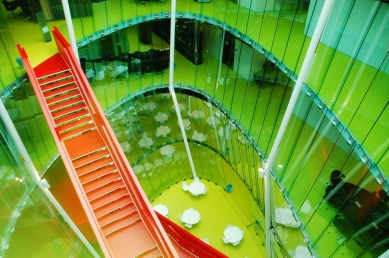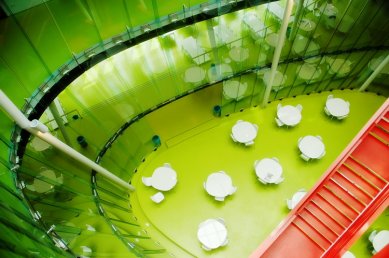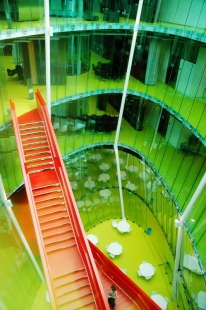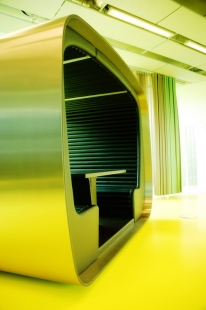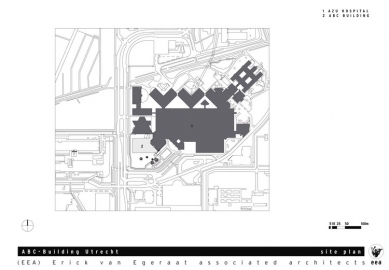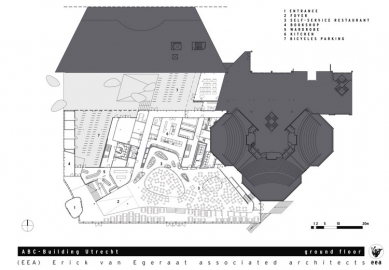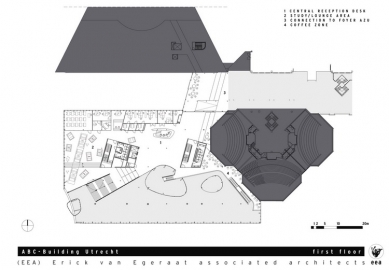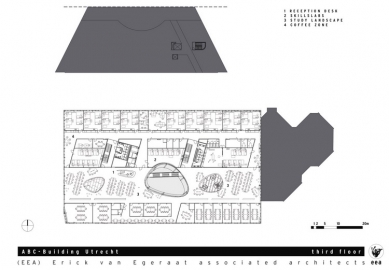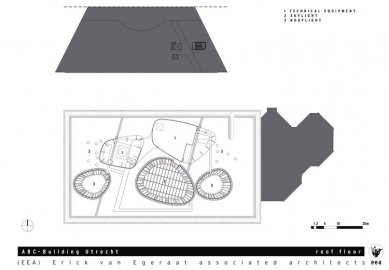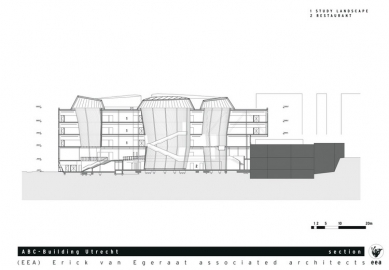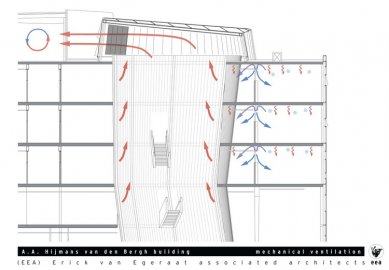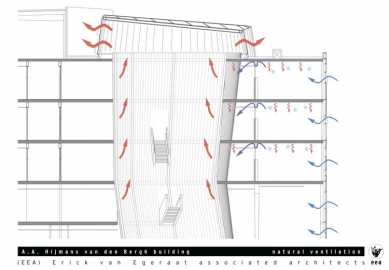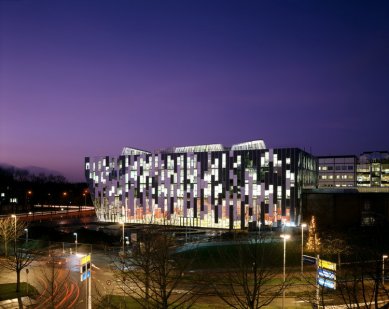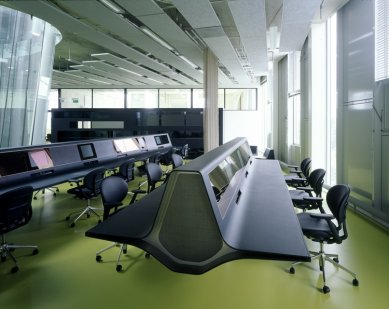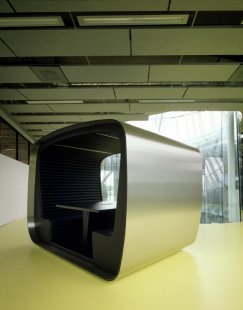
ABC Faculty Building University of Utrecht

The University of Utrecht in the Netherlands commissioned an urban masterplan by O.M.A. (Art Zaayer) in 1995, and has since invited several well known Dutch architects to contribute to the University campus 'De Uithof'. For the latest extension the University sought a more modest building to make optimal use of the deep site available. Facing south, but wanting the minimum of direct sunlight, the assignment requires an intelligent and sustainable solution. The new faculty building of the biomedical cluster (ABC) forms the corner to the existing Academic Hospital of Utrecht. Due to the chaotic nature of the current urban plan, the new building volume seeks to strengthen the existing entrance area of the hospital complex. In addition it needs to retain an independent building identity within the complex and also to form part of the University campus. On a gross floor area of approximately 14.500 m², the building consists of three parts: office space, classrooms with individual workspaces ('study landscape') and a restaurant. In both the office and education areas, flexible work environments are provided where different teaching scenarios can occur such as classical lectures, group work and individual research. Situated in the centre of the building are three cone shaped glass voids, which allow indirect sunlight into the deep building plan. They connect the more public areas in the building with the educaton floors and are visible from all spaces in the building. The cones integrate the loadbearing structure and serve as large ventilation shafts. The crystal glass shapes thus form a technical backbone as well as the atmospherical heart of the building. Combining a rationalised and orthogonal structure with specific shapes and open areas, the proposal meets the client's expectation of a modest, though enriched environment with an inspiring identity.
Hybrid Climate Concept
A special hybrid-heating concept was developed for the ABC-Education Facility in Utrecht, the Netherlands, in which the architectural layout of the building was fully utilised to develop the heating concept.
To establish a baseline temperature within the building, polyethylene pex tubing filled with water was placed 6 cm above the bottom of all the structural concrete floors. The tubes either cool or heat the floors. The temperature of the concrete floor is maintained at 22 degrees Celsius during winter and 18 degrees Celsius during summer. Additional radiators are placed in each room in order to control the individual heating demands.
Natural ventilation is used throughout the building. Outside air enters the building through the exterior skin. The air is then forced into the large open central areas within the building. The air is extracted from the building via three large glass enclosed atriums. Special hydraulic roof lights allow for the air to be extracted from the three glass enclosed atriums.
Sensors are placed at strategic locations within the building to monitor the temperature and the levels of CO2. If the air quality is insufficient, mechanical exhaust vents are activated. If the quality of the air is still below standards after the mechanical vents are activated; fresh air-supply vents are mechanically activated to supply the building with air.
If the outside air is either too hot or too cold for natural ventilation to take place, the entire heating and cooling system is changed to a mechanical ventilation system only.
During this second scenario, the air is still extracted thought the roofs of the three glass enclosed atriums.
Ductwork is used for the distribution of air throughout the building and heat exchangers are used to regain either cold or hot air depending on the heating and cooling demands within the building.
Hybrid Climate Concept
A special hybrid-heating concept was developed for the ABC-Education Facility in Utrecht, the Netherlands, in which the architectural layout of the building was fully utilised to develop the heating concept.
To establish a baseline temperature within the building, polyethylene pex tubing filled with water was placed 6 cm above the bottom of all the structural concrete floors. The tubes either cool or heat the floors. The temperature of the concrete floor is maintained at 22 degrees Celsius during winter and 18 degrees Celsius during summer. Additional radiators are placed in each room in order to control the individual heating demands.
Natural ventilation is used throughout the building. Outside air enters the building through the exterior skin. The air is then forced into the large open central areas within the building. The air is extracted from the building via three large glass enclosed atriums. Special hydraulic roof lights allow for the air to be extracted from the three glass enclosed atriums.
Sensors are placed at strategic locations within the building to monitor the temperature and the levels of CO2. If the air quality is insufficient, mechanical exhaust vents are activated. If the quality of the air is still below standards after the mechanical vents are activated; fresh air-supply vents are mechanically activated to supply the building with air.
If the outside air is either too hot or too cold for natural ventilation to take place, the entire heating and cooling system is changed to a mechanical ventilation system only.
During this second scenario, the air is still extracted thought the roofs of the three glass enclosed atriums.
Ductwork is used for the distribution of air throughout the building and heat exchangers are used to regain either cold or hot air depending on the heating and cooling demands within the building.
0 comments
add comment


